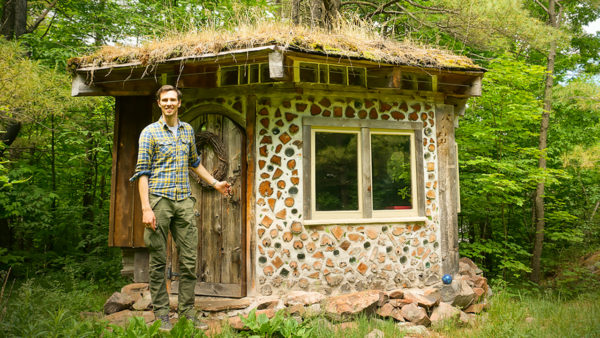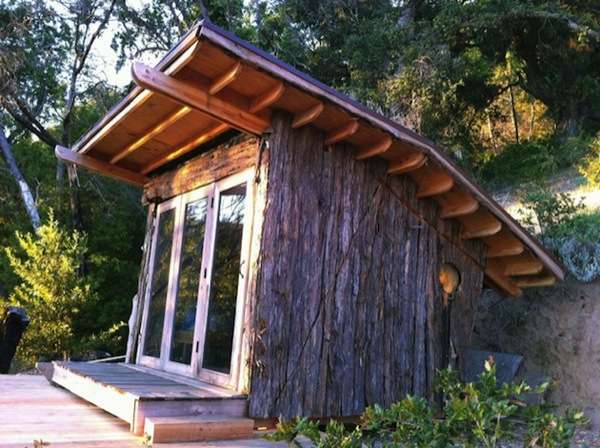Wintergreen Studios built this eclectic micro cabin (less than 100 square feet) with cordwood walls from old cedar fence rails found on the land, ceiling rafters from a local woodlot, recycled glass and mirrors in the walls, reclaimed windows, door and wood stove, and slate floor tiles from an architectural salvage depot in Vermont.
We love the folding plywood bed, the charming simplicity of the tiny space, and the natural green roof!
Budget Micro Cabin Built with Recycled Materials & Green Roof

Image © Exploring Alternatives
[continue reading…]
{ }
This tiny cob and straw bale cabin was built by local artisans as a vacation rental at the Terra Perma eco-resort and village in Harrington, Quebec, Canada.
The thick walls are insulated with straw bales and covered with cob (a mixture of clay, sand, straw, and water) and a natural limestone plaster.
Please don’t miss other awesome tiny homes like this – join our FREE Tiny House Newsletter w/ more!
Tiny Straw Bale Cabin with Passive Solar Green Roof

Image © Exploring Alternatives
[continue reading…]
{ }
This 90 sq. ft. micro cabin is really more like a DIY passive solar cabana. It’s a 7′ x 9′ structure with redwood bark clad from a local sawmill. All but one of the walls open for ventilation (passive cooling).
And a living roof up top to make it even greener. The cabana cabin is named the Hawk House and is designed by architect Alex Wyndham.
Don’t miss other awesome tiny house stories like this – join our FREE Tiny House Newsletter for more!
90-sq.-ft. Micro Cabin with Passive/Solar Design

Let me open it up for you and give you a peek below:
[continue reading…]
{ }








