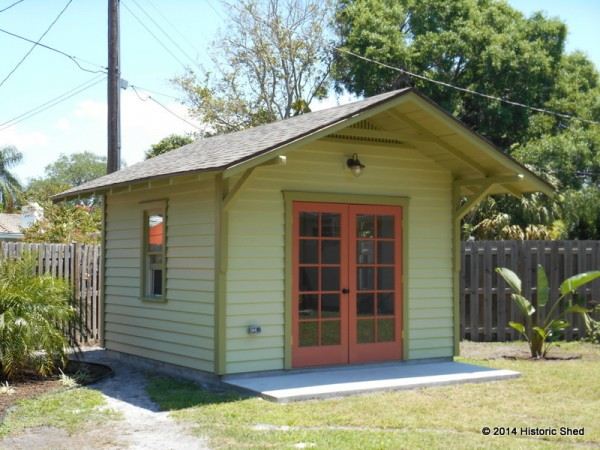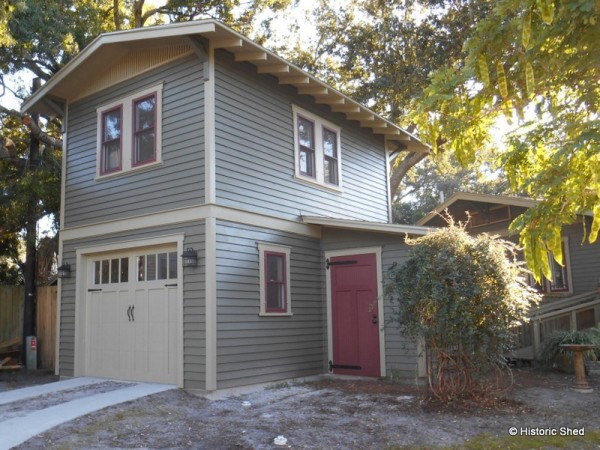This is a 16×20 cottage called the Adapted Starlet Cottage in Gainesville, Florida.
Historic Shed was approached by a client in the historic Duckpond neighborhood who wanted to add a tiny cottage in the backyard that matched their historic home. So that’s exactly what Historic Shed did for them! The tiny home offers about 320 sq. ft. of space inside where you’ll find an open living area, kitchen, bathroom, a small storage loft, and an upstairs sleeping loft. Pretty nice, right? I think it’s just right! See it for yourself below. Please enjoy, learn more, and re-share below. Thank you!
Don’t miss other tiny homes like this – join our FREE Tiny House Newsletter for more!
16×20 Cottage in Gainesville

Images © Historic Shed
[continue reading…]
{ }
This is a 144 sq. ft. backyard shed art studio built by Historic Shed.
It has a 4′ extension on the roof for a covered front porch and it’s painted beautifully.
This backyard shed has French doors on three sides so it has a lot of light and openness.
It also has cypress siding and a metal roof. When the french doors are open you get a nice breeze inside, too.
The shed has built in shelves along the back wall and a mini-split AC system. Let’s take a look inside.
Backyard Shed Built as Art Studio for Homeowner

Images © Historic Shed
[continue reading…]
{ }
This is a 12’x12′ backyard shed in Sarasota, Florida built by Historic Shed for an artist to use as a studio.
It has a 4′ front porch extension that are supported by beautiful brackets and it has a great choice of colors.
This backyard shed has French doors and double-hung wood windows on each side. When you go inside the roof framing is beautifully exposed which gives it a warming rustic look and feel. Please enjoy and re-share below.
Backyard Shed Built as Art Studio for Homeowner

Images © Historic Shed
[continue reading…]
{ }
Located in the Hype Park historic district of Tampa this two-story garage was designed and built by Historic Shed.
They completely renovated the existing one-story garage to include what you see now, a two-story one car garage with a 240 sq. ft. cottage.
As you will see in the pictures below the cottage is nicely done with wood flooring and big enough for a guest house, mother-in-law suite or at-home office.
Would you add a tiny cottage above your garage? If so what would you use it for?
Two-Story Garage with 240 Sq. Ft. Cottage

Images © Historic Shed
[continue reading…]
{ }









