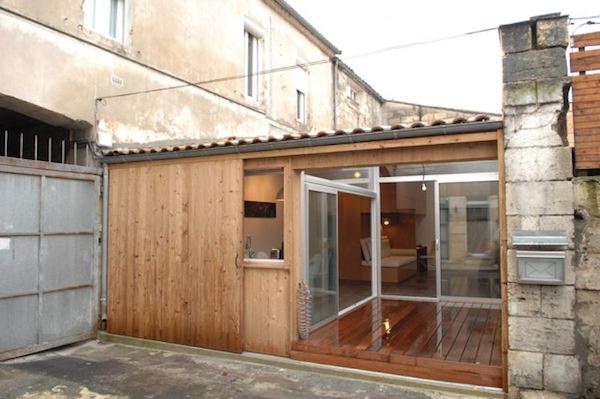Earlier this year I showed you this garage that was converted into a small modern house.
It’s unique because of it’s multifunctional interior design. But also because it was originally an unwanted and abandoned garage.
There are sliding doors that can optionally cover the entire house, giving the resident maximum privacy.
Even when it’s all closed up it’s designed so that natural light still comes in because of the porch and glass sliding doors. You’ll have to see it to get it.
It’s 430-485 square feet depending on if you include the patio area and the upstairs bedroom.
Inside there’s a large custom made piece of wooden furniture, designed by the architect, that provides nearly all of the functionality for the home.
The large box inside serves as a…
- Closet
- Storage space
- Sofa bed
- Bedroom
- Bathroom
- Desk
Without that unique piece, it would be nearly impossible to fit all of these features in the home while maintaining the openness that it has right now.

Photos Courtesy of Fabre De Marien





