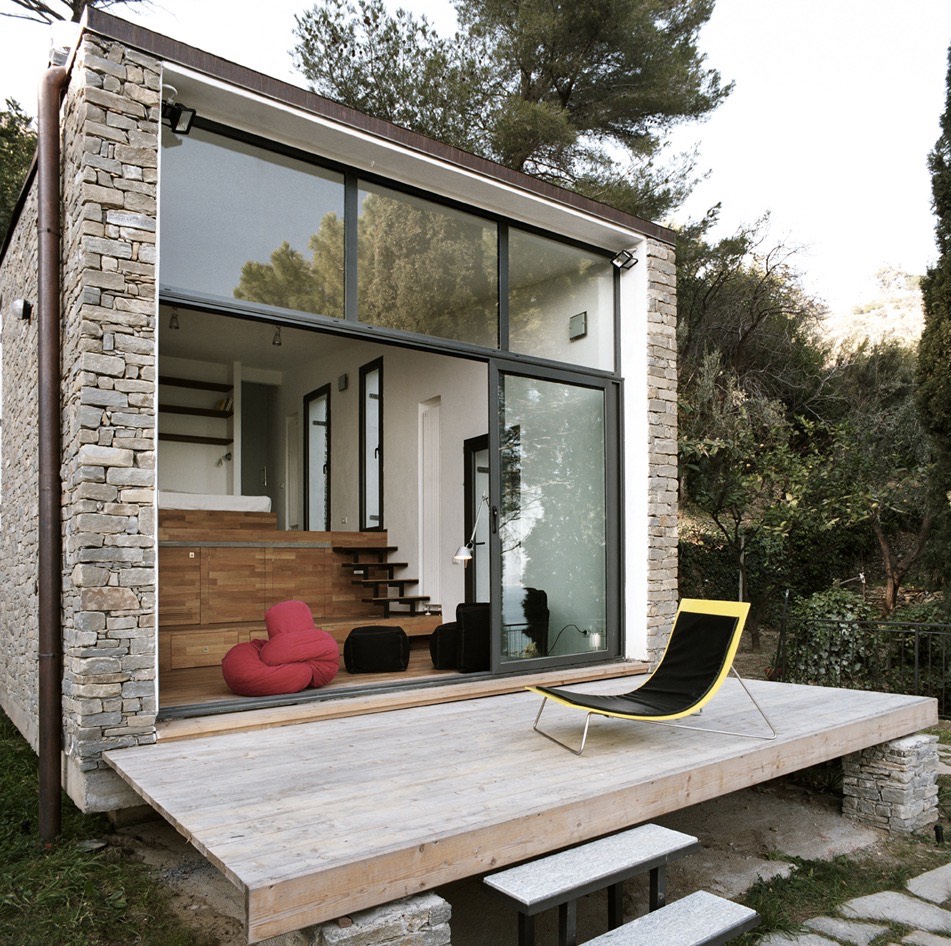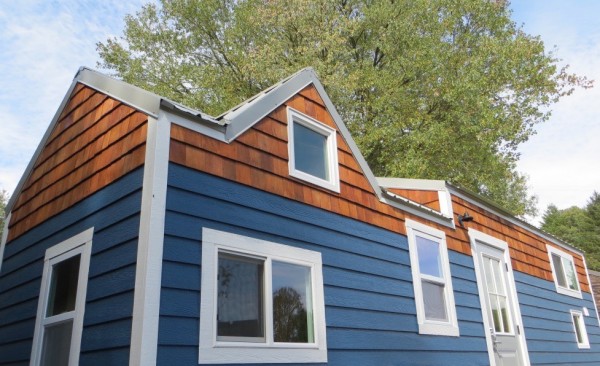This is a 376 sq. ft. modern brick tiny home built on a hill in Alassio, Italy. This design/build is called Three Levels by Studioata.
When you go inside, you’ll find a unique layout with a living area, built-in floor storage, kitchen cabinets built right onto the floor, overhead sleeping area, and a bathroom behind the bed. Not only is it a beautiful layout and creative design, but you also get ocean views from anywhere inside the house! Please take a look and let me know what you think in the comments! Wouldn’t it be incredible living in a place like this? Even without the ocean views…
Don’t miss other awesome tiny houses like this – join our FREE Tiny House Newsletter for more! Including free plans, how to’s, and more…🔨😀
376 Sq. Ft. Modern Brick Tiny Home with Ocean Views

Images © Beppe Garden via Studioata






