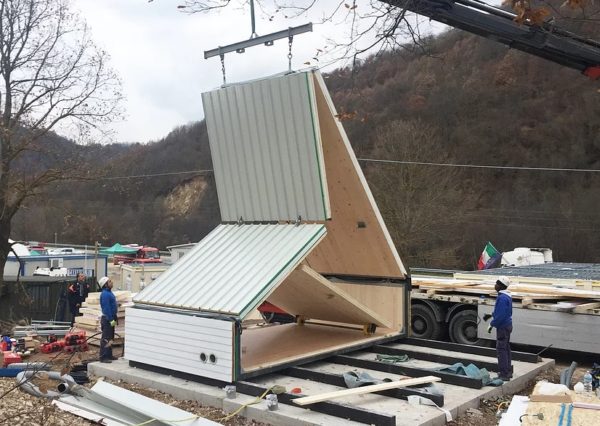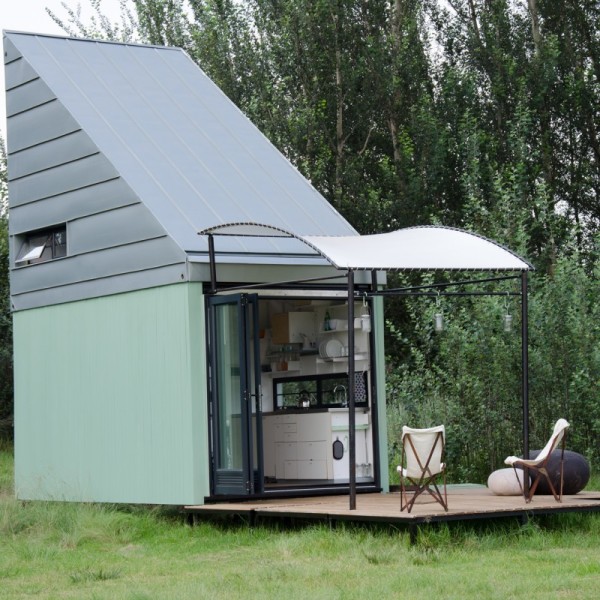This is the MADI model by Renato Vidal. It’s a design for a folding prefab A-frame cabin. You can watch the video below to see how it works. You can even add multiple units together to create your own customized A-frame home! Pretty cool, right?
If you like this concept, be sure to read Lloyd Alter’s article about it on Tree Hugger. Over at MADI you can even download a printable paper kit to build your own miniature model of the folding M.A.DI. A-frame Cabin.
Please don’t miss other exciting tiny homes – join our FREE Tiny House Newsletter!
Affordable Prefab Cabins – MADI

© MADI
[continue reading…]
{ }
You are looking at the POD-iDladla micro house. It’s a prefab POD concept designed to be cheap to build, easy to ship, and easy to set up.
This tiny home is designed by South African architect Clara da Cruz Almeida while the interior is designed by Dokter and Misses. The home offers just 185 sq. ft. of space inside or 221 sq. ft. if you include the outdoor deck. When you go inside you’ll notice the kitchen and upstairs sleeping loft right away. The high ceilings help make the loft space more roomy than most other tiny homes featured here.
Since it’s a flat pack prefab design, you can easily ship it anywhere (kind of like IKEA furniture). The designer even included the possibility of moving in mind. So essentially you can flat pack it and take it with you to another plot of land if need be. Sounds crazy, doesn’t it? What are your thoughts? Crazy or cool? Please enjoy and re-share below. Thank you!
185 Sq. Ft. Tall Tiny House: Prefab/Flat-Pack POD-iDLADLA

Images © pod-idladla.com/mblife.co.za/Brett Rubin
[continue reading…]
{ }







