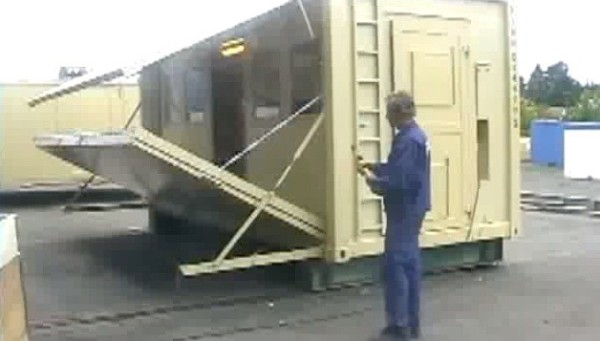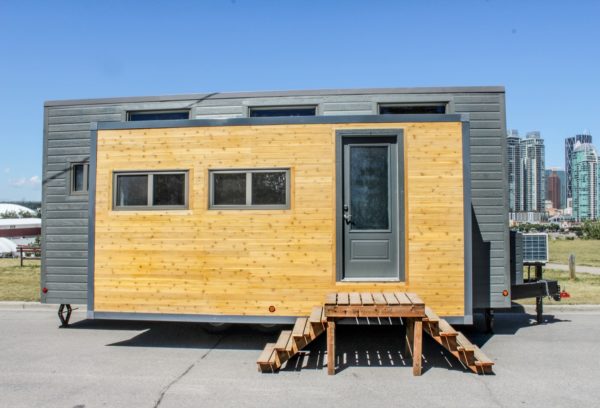This is a tiny house on wheels with huge slide outs by Zero Squared in Canada. It’s called the Aurora. I think these are the largest slide outs I’ve seen yet on a tiny home on wheels (and they expand at the touch of a button). What do you think? Is this something that you would want in your THOW?
This is Ray’s tiny house on wheels. It’s what happens when an engineer designs and builds his own tiny home.
Ray, a 57-year-old engineer, spent two years building a Tiny House with innovative slide-outs so that he can retire without a mortgage and age comfortably in the space.1
For more stories like this, join our FREE Tiny House Newsletter!
Engineer Builds His Own DIY, Expanding Tiny Home for Retirement in Two Years!

© Tiny House Giant Journey
Ingenuity is transforming the concept of mobile living as more and more people globally are looking to downsize. Whether considering downsizing for health reasons, ecological reasons, retirement reasons, or simply a lifestyle change, designers like Mehdi Hidari Badie are allowing people to achieve luxury living in the smallest of homes. Badie’s intricate modern mobile home design offers comfort, style, and sustainability by using inventive small-space solutions while preserving the ease of travel.
Mehdi Hidari Badie’s creative design consists of an assortment of steel, aluminum, recycled plastics, and thermoplastic insulation reducing the economic impact of the build. The home itself is powered by a solar panel system to provide electricity to a comfortable and functional living area encompassed with your very own private deck. Its expansive concept, sleek exterior paneling, and architectural style make it unrecognizable as a mobile home once it’s been unfolded.
Please don’t miss other incredible tiny homes like this – join our FREE Tiny House Newsletter with more!
Expanding Solar Tiny Home on Wheels

Images © Mehdi Hidari Badie
Right now I’m showing you these 3-in-1 transforming/expanding shipping container shelters designed and built by MSS.
The units are easy to ship since they’re the size of a shipping container so you can have it moved just about anywhere pretty easily.
Once you have it on site and deployed you’re able to triple the size of the unit in just a few minutes. This isn’t necessary for most of us, but I think it’s fun and worth taking a look. Watch the videos below to see how it works. Enjoy!
Expanding Shipping Container Shelters

Images © MobileShelter1/YouTube
This tiny unfolding shipping container home is one of a kind, although it did disappoint me a bit. I’ll tell you why later.
Designed by artist/architect Adam Kalkin, it’s officially dubbed the Illy Push Button House and was created for Illy. At just 20′ by 8′ it unfolds into five different rooms. Yes, this design packs a kitchen, dining room, bedroom, living room, and library. And guess what? It transforms at the push of a button. Hence the name. If that’s not cool enough you should also know that it’s prefabricated using recycled and/or recyclable materials. This might be a tiny house that’s truly at the cutting edge of sustainability and innovation. But there’s a catch… It still needs a roof once it’s unfolded. I didn’t like that.
Please don’t miss other exciting tiny homes – join our FREE Tiny House Newsletter!
Expanding Shipping Container Concept House Built for Illy

We have a video tour, interview and design overview that you can watch below:






