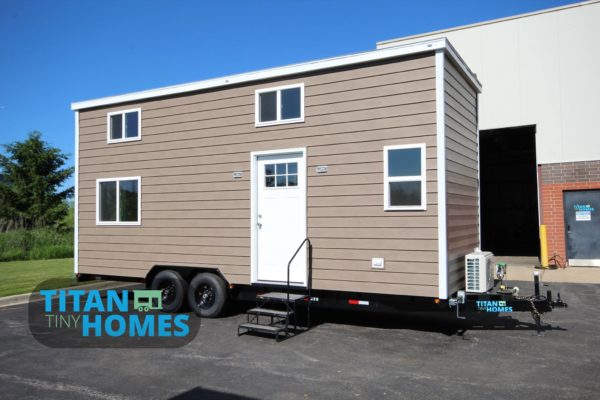This is a 20-foot tiny house that you can order on Amazon. It’s called The Everest and it is an RVIA-certified tiny home on wheels by Bantam Built Homes.
The home is their 20-foot long Everest Model that you may remember. It’s unique because it’s a 20-foot tiny house with a main floor bedroom. It also has a multi-functional living area that can possibly be transformed into additional space for sleeping, a couch, dining space, or your workspace. It seems like a very versatile because of it’s design and easy to tow because it’s not too tall and only 20-feet long.
Don’t miss other super amazing tiny houses like this – join our FREE Tiny House Newsletter for more!
The Everest 20-Foot Tiny House w/ Main Floor Bedroom That You Can Order on Amazon Built by Bantam Built Homes
[continue reading…]
{ }
This is a 28ft Everest Tiny House on Wheels with two tone siding built by Titan Tiny Homes. The siding is a combination of cedar sealed with polyurethane along with an exposed fastener of metal siding. I think it looks really nice, how about you?
The 6ft french door that really opens up the space to the outside while inviting you in. When you step inside, you’ll run right into your kitchen with its large farmhouse sink, butcher block countertops, full size refrigerator, custom open shelving, a built-in range, and a bar to sit at. You’ve also got a large living area with loft above. On the opposite end is your bathroom and additional 5ft loft overtop.
The bathroom features a Separett composting toilet, vanity, and a 5ft bathtub with shower head. Take the full tour below, be sure to watch the video tour, and let us know what you think about it in the comments. Thanks!
28ft Everest Tiny House on Wheels with Two Tone Siding, Large Kitchen, Living Area, Double Lofts, and Full Bathroom

Images © Titan Tiny Homes
[continue reading…]
{ }
This is the latest 24 ft. Everest Model from Bantam Built Homes in Illinois.
The home features two lofts (one accessible by great storage stairs), a wonderful galley kitchen and a bathroom with a full-sized tub! I really love that the living room is tucked beneath the main sleeping loft. Enjoy the pictures and take the video tour below to get all the details.
To explore more amazing tiny homes like this, join our Tiny House Newsletter. It’s free and you’ll be glad you did! We even give you free downloadable tiny house plans just for joining!
New 24 Ft. Everest Model from Titan Tiny Homes

Images via Bantam Built Homes
[continue reading…]
{ }








