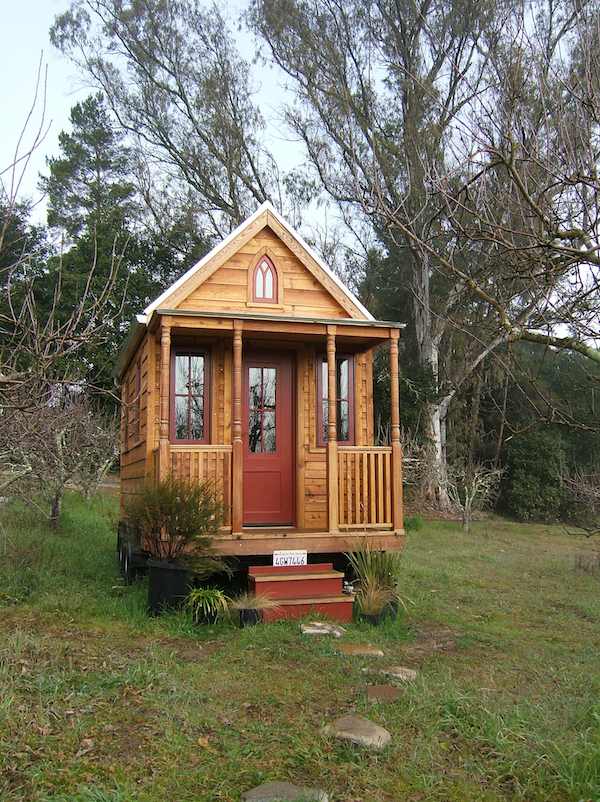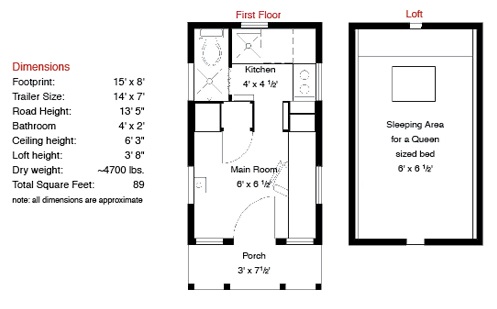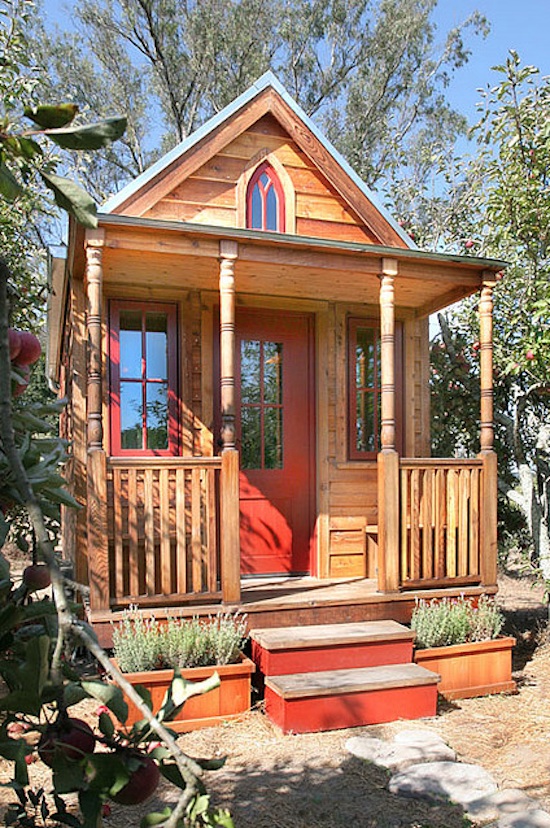Jay Shafer, the founder of Tumbleweed Houses, designed the Epu tiny house and offers building plans for those interested in their very own little home on wheels.
He lived in this design for several years before selling it so that he can create more. This post will give you all of the information you need to find building plans for the Epu.
You’ll also find plenty of photos and a complete video tour of the house with Jay himself.
Tumbleweed Epu Tiny House
This design is 8′ wide and 15′ long and is made to sit on a 7′ by 14′ double axle trailer. Inside the ceiling is 6′ 3″ high with a loft height of 3′ 8″.
If you are a taller person these dimensions can be adjusted when building to meet your own height requirements as it has been done before.

Photos Courtesy of Tumbleweed Houses
This design has been featured on Oprah and it comes with the following features:








