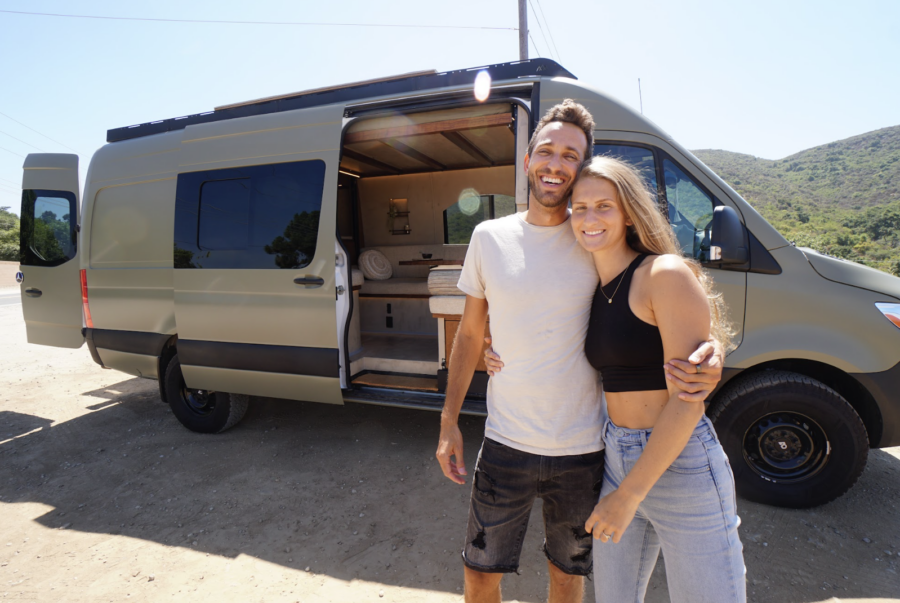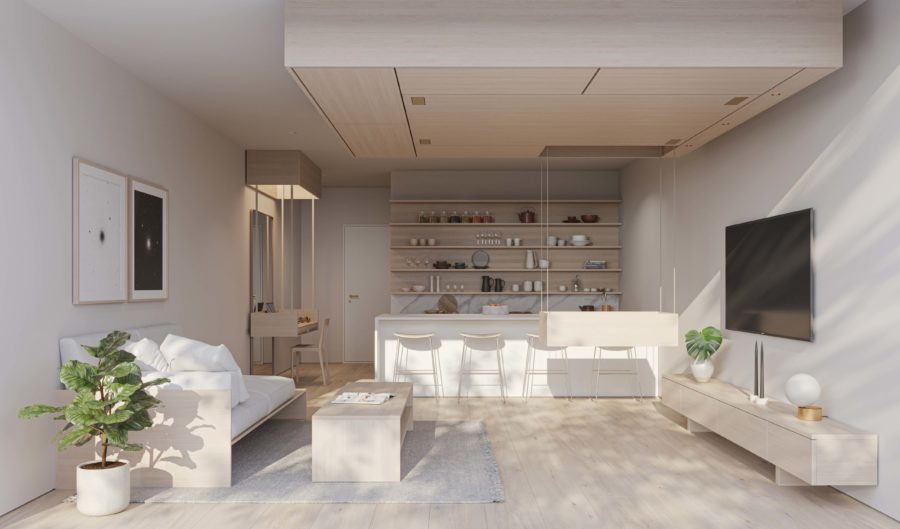Nicole and Edden met each other while living in Israel, and later met a man who invited them to live in his house and build a van under his guidance. That chance encounter changed everything for them! The resulting van isn’t just practical and beautiful — it’s a true work of art!
Their innovative design incorporates beautiful walnut wood tones and arches and an incredible elevator bed in the front of the van which allows the rig to sleep up to four people. They dedicated the “garage” space to a full bathroom, complete with a slide-in toilet and separate vanity. You’re going to love this tour!
Don’t miss other exciting stories like this, join our Free Tiny House Newsletter for more
An Elevator Bed Means this Van Sleeps 4!
[continue reading…]
{ }
We’ve seen elevator beds before, but what about elevator storage or an elevator office? Bumblebee Spaces has solved the problem with tiny spaces by creating whole ceiling-affixed rooms that can be lowered at the touch of a button.
While there’s all kinds of multi-purpose furniture, Bumblebee Spaces makes it really easy to move from mode to mode without needing to rearrange anything. It’s all operated via an app, making it perfect for the modern home. Check it out below!
Don’t miss other awesome tiny homes like this, join our Free Tiny House Newsletter for more!
Elevator Bed, Office & Storage Option for Small Spaces
[continue reading…]
{ }
Just wait to meet one of the sweetest tiny house couples Tiny Home Tours has interviewed. Janae and Blaine designed and built their amazing THOW and have been living it since they got married back in 2019. It’s entirely off-grid, as well, and they have three adorable kittens.
But they don’t just live tiny — they design and build tiny homes as well with their business, “Cornerstone Tiny Homes” in Oklahoma. Once you see their THOW, you’ll want one designed by them for sure. This one has a elevator bed, tons of storage, a stacked washer and dryer, and more counter space than many apartments.
Enjoy the tour below!
Don’t miss other interesting tiny homes like this one – join our FREE Tiny House Newsletter for more!
So Much Storage in this Cornerstone Tiny Home!
[continue reading…]
{ }
This is a 216 sq. ft. tiny house with an elevator king bed that stores into the ceiling when you’re not using it.
It was built in 2017 and is currently located near Austin, Texas. The tiny house was built using structural insulated panels (SIPs) and is currently for sale for $49,999 according to Tiny Home Builders.
Please enjoy, learn more, and re-share below. Thanks!
12ft by 16ft SIP Construction Tiny House with an Elevator King Bed For Sale for $49,999

Images via Tiny Home Builders
[continue reading…]
{ }
Today you are in for a huge treat: This Open Concept Modern Tiny House with an Elevator Bed. The home, designed and built in Alaska by Ana White, would be amazing simply because of the $500 DIY elevator bed she created which solves the “loft problem” — but it gets better! The house is packed full of DIY, multi-purpose furniture pieces that often do two, three — even four — different things. There’s even a hidden washer/dryer combo unit!
If you are building your own tiny house it’s well worth the time to watch the video below to learn from Anna’s brilliance. Because of her rural Alaskan location, most things were built from items you can find at the hardware store. This might be the most creative tiny house we’ve shown you to date! Plus, you can get the free plans for the storage/chair cubes shown in the video, links are at the bottom of this article.
Don’t miss other interesting tiny homes – join our FREE Tiny House Newsletter for more!
Ana White’s Open Concept Modern Tiny House with DIY Elevator Bed – Plans Available Too!
[continue reading…]
{ }










