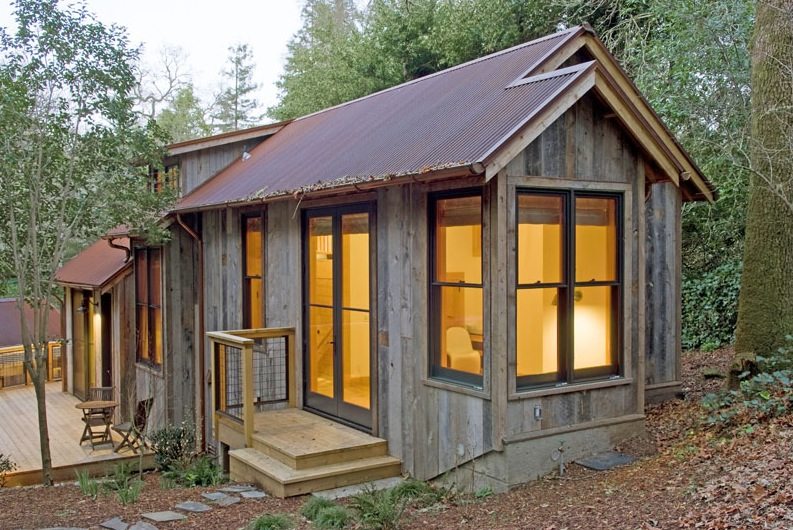This is the story of a 714-square-foot tiny cabin that was built as a guest house in Ross, California and designed by Dotter & Solfjeld Architects. It started out as an old barn on the lot that was beyond repair so they decided that they would recycle the wood and use it to build this!
From the outside, you’ll notice the beautiful rustic finish and the corrugated metal roof. I could just hear the relaxing sound of the rain from the inside where you find a cozy living area, kitchen, main floor bedroom, bathroom, and an additional sleeping or storage loft. What do you think? Could you see yourself living in a space like this?
Please don’t miss other incredible tiny and small house stories like this – join our FREE Tiny House Newsletter for more!
Rustic Cabin Built with Reclaimed Wood Harvested from an Old Barn that was on the Property…🔨

Images © Dotter & Solfjeld Architecture & Design





