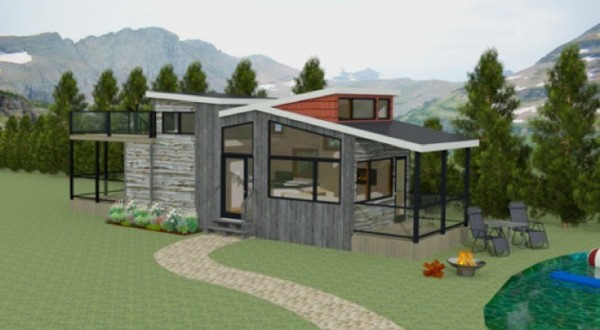This is the “Denali” tiny house created by Utopian Villas.
Outside, you’ll notice this house is a little larger than many tiny homes, clocking in at 400 sq. feet. Aged and whitewash looking wood covers the home’s angular and geometric shape. This tiny home features all the bells and whistles including Pella windows and doors. There are three porches, one elevated in the back of the home which you can reach via a spiral staircase, and two on ground-level.
When you go inside, you’ll find a clean and colorful palette, including a lime green and grey tile back splash in the kitchen, coupled with a wrap-around island with seating for four. The dark wood cabinets house full-size Whirlpool appliances. The bedroom hides in the loft, separated from the main living area with clear “bars,” allowing for an open and airy feel. The bathroom includes a full-size tiled shower and a beautiful granite-style sink. There’s even an electric fireplace and LED lighting for energy efficiency.
Please enjoy, learn more, and re-share below. Thank you!
400 Sq. Ft. Denali Tiny House by Utopian Villas

Images © Utopian-Villas.com





