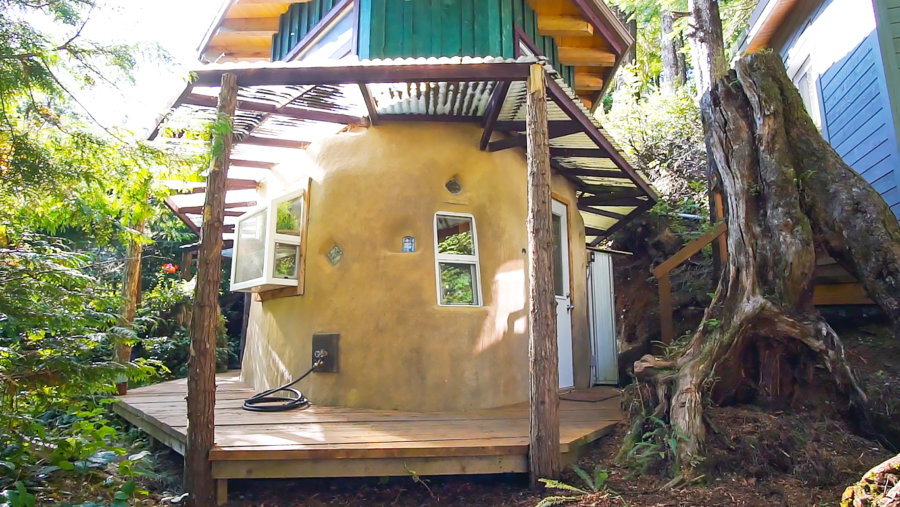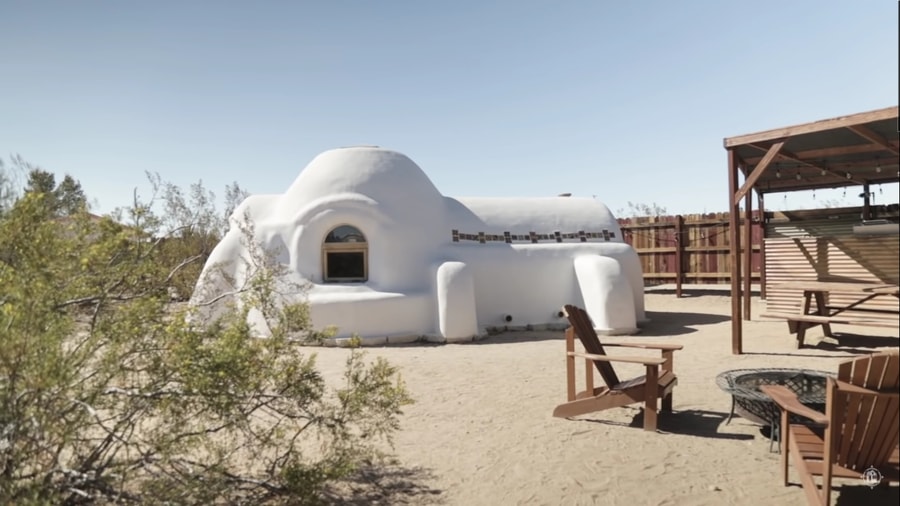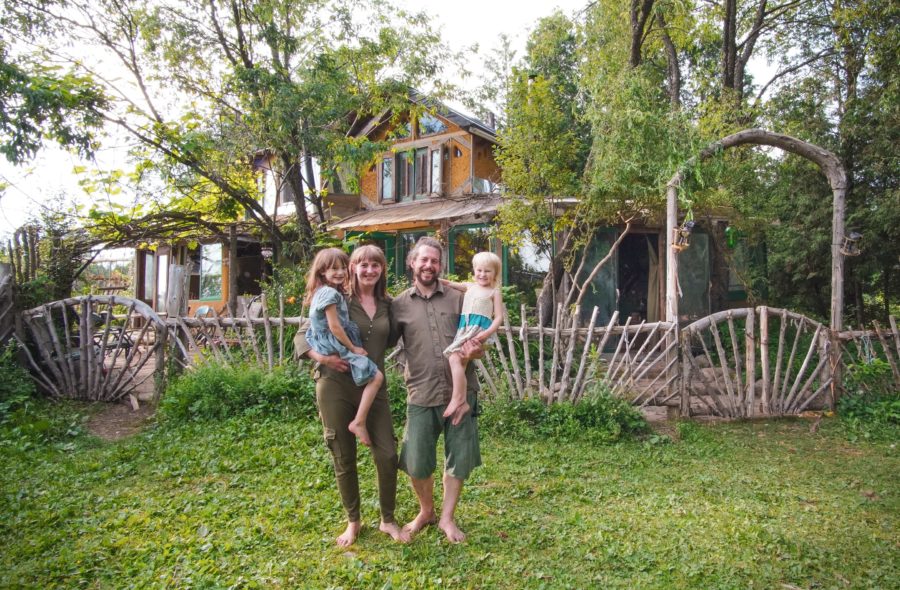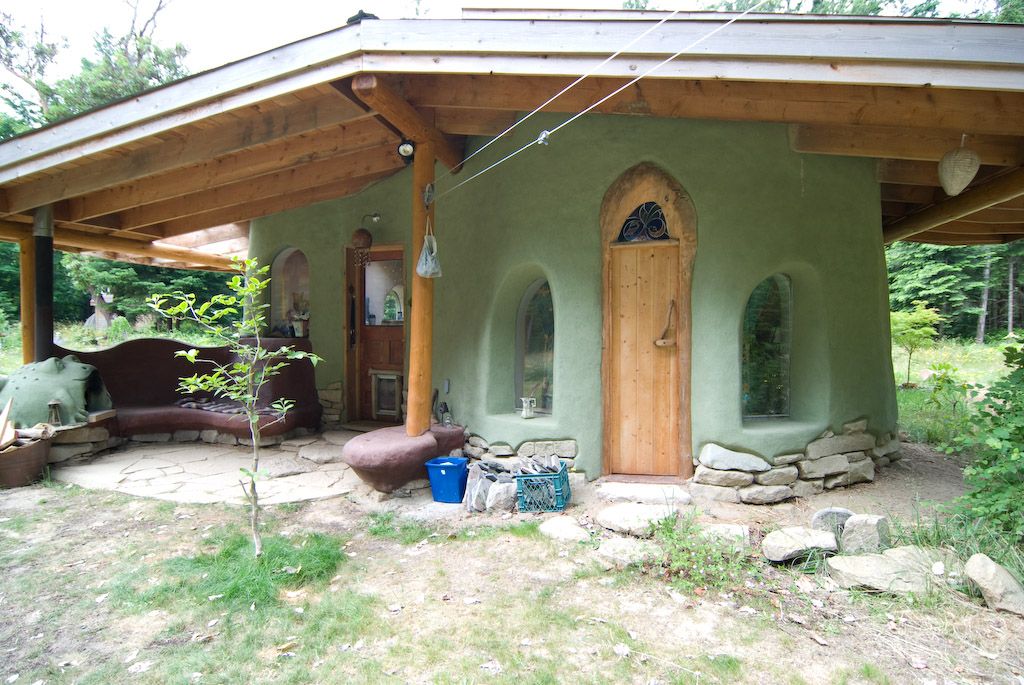Emily and Erica were looking for a vacation property in Joshua Tree and came across this awesome cob tiny home. They were able to fix up the earthen home and add in an outdoor kitchen and bathroom to complete a “better-than-glamping” vacation experience.
While they block off days for their own vacations with family/friends, Emily & Erica also put the spot on Airbnb so we can all enjoy time there, too! Jenna over at Tiny House Giant Journey did an awesome video tour of the spot which you should check out below!
Don’t miss other interesting tiny homes like this one – join our FREE Tiny House Newsletter for more!
They Bought & Renovated this Cob Glamping Spot
[continue reading…]
{ }
This monolithic cob house is completely off-grid with a 1-kilowatt solar power system and a backup generator for electricity, a Rumford fireplace and propane radiant in-floor heating, and a constructed wetland for natural wastewater treatment.
The modern interior living space is approximately 1,000 square feet in size with an open-concept kitchen, dining, and living room, as well as 2 bedrooms, a mechanical room, and a bathroom.
Monolithic Cob House With Solar-Power

Image © Exploring Alternatives
[continue reading…]
{ }
Bryce and Misty paid off their debts, left the city, and have spent the last 12 years building a cob home, homesteading, living off the grid, and homeschooling their two daughters.
They live without a car, so for transportation, they use taxis and bicycles, and they eventually hope to have a cart that their two horses can pull.
Living Off-Grid in a Self-Built Cob Home
[continue reading…]
{ }
Marie France Roy is a professional snowboarder from Canada who cares deeply about the environment so she decided to experiment with building a tiny home using natural and reclaimed materials. The result is a spectacular organic-shaped cabin that she’s been living in for 4 years now.
It’s two-stories and measures approximately 400 square feet. The main floor is built with a wood frame and cob walls made of sand, clay, and straw. The second floor is built with reclaimed wood.
Don’t miss other awesome tiny homes like this – join our FREE Tiny House Newsletter for more!
Her Magical 400-sq.-ft. Cob Cottage

Image © Exploring Alternatives
[continue reading…]
{ }
This is Kate’s Cob. It’s a beautiful and completely custom 1200 sq. ft. cob home.
It features an outdoor oven, uniquely shaped windows and doors, and so much more. Have you ever considered building a home like this?
Want more kind of like this? Join our FREE Small House Newsletter!
Kate’s Cob Cottage That Started Out as a Cobworks Workshop in 2003!
[continue reading…]
{ }










