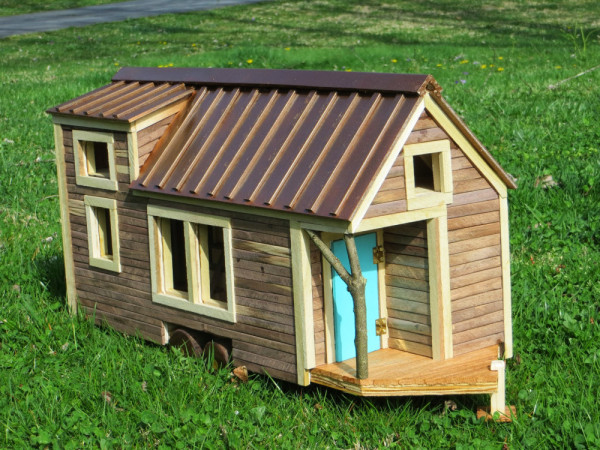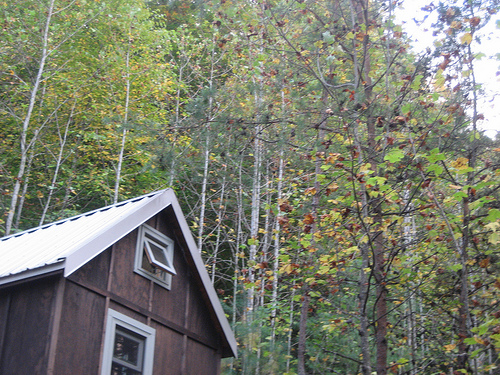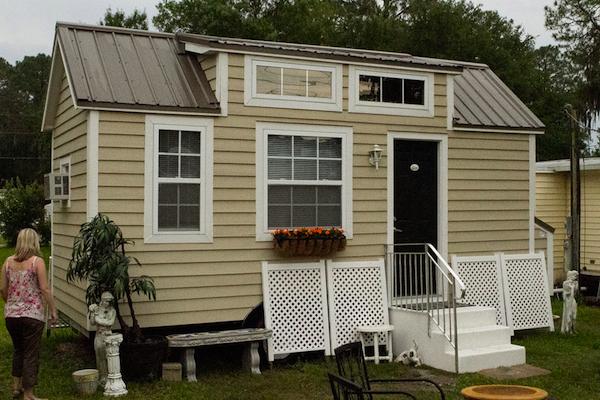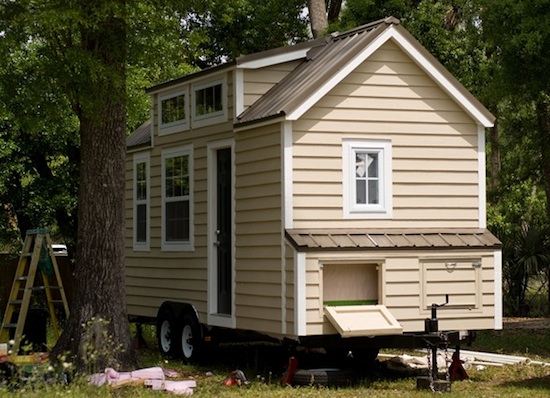In this post I wanted to share this story on a young married couple who build a tiny home with no mortgage or debt.
I don’t know what stage you are in life right now and for sure it’s never too late to build and live tiny.
I’m just saying wouldn’t it be great if more people decided to live in this way, no matter what age? I think so.
Not only is it more sustainable for our environment, but it’s a more financially sustainable life, too. Meet Jen, her husband and their new tiny house.
“Hi! My husband and I are just about finished with our tiny house so I thought I’d share as your page has been super influential to our build! “
(Thank you for sharing, Jen!)
Married Couple’s Tiny Home
 [continue reading…]
[continue reading…]
{ }
Welcome to the captivating world of building a tiny house on wheels, where creativity and craftsmanship combine to create compact yet comfortable living spaces.
In this post, we’ll delve into the detailed process of constructing the Robins Nest, the second project by the innovative Brevard Tiny House Company. From the initial design to the final touches, you’ll witness the intricate steps involved in crafting this charming tiny home.
Don’t miss other amazing resources like this – join our FREE Tiny House Newsletter for more!
Designing the Perfect Tiny Home
The journey begins with a meticulous design process. The Brevard Tiny House Company collaborates closely with its clients, creating scale models to precisely meet their needs and desires. The Robins Nest was conceptualized with a deck cleverly built over the tongue of the trailer, adding a unique and practical feature that sets it apart.

All Images © BrevardTinyHouse.com
If you ever wonder how these tiny houses are built from the trailer to the framing then you’ll enjoy getting to see it all come to life below:
[continue reading…]
{ }
As you know I have been happily living in my tiny house for nearly a year and a half.
Matt and I started this project a very long time ago and I thought maybe I would go back to the beginning to share some of my own tiny house building advice.
If I were to talk to the 2007 me who had barely touched a hammer in her life, what would I say? This post covers the top 3 tips I think you should know before building tiny.

1. Throw away your time expectations.
I realize that our tiny house experience was different than most. We were building on a fixed location that happened to be over three hours from where we lived.
This meant that we were only able to work on the house for a very short amount of time each visit. With the exception of a few week long vacations most of the construction was done on weekends.
We would arrive around noon on Saturday and work as long as we could before we had to leave sometime in the afternoon on Sunday to make it back to Atlanta. It was exhausting and exhilarating at the same time.
When we started construction in 2009 we had an expectation that we might be done by winter of that same year. Having never built anything before, we quickly realized that it was best if we slow down and be more cautious about the process.
In the end it took us three years to complete the house. Even for someone building a tiny house on a trailer in their yard I would suggest that you not adhere to some dogmatic time estimate. Instead concentrate on doing an exceptional job and the house will be finished when it is finished.
I encourage you to read my other 2 tips if you’re thinking of building tiny below:
[continue reading…]
{ }
Over at the Tiny Life, new contributor Marie made a great post about what she calls “Procrastiprepping.” This is the idea that you can stall your work by convincing yourself that you are doing work preparing for the actual work.
“While waiting for the trailer, then the welding on the trailer, Alan was purchasing used tools (compressor, nail guns, sawsall, etc) from Craigslist and Amazon while I made materials lists, estimated board-feet of lumber and plywood, and scanned the internet for FSC-approved flooring. I call this our Procrastiprepping Phase. Sure, buying an expensive trailer and ordering equally expensive windows is a financial commitment, but nothing says Point Of No Return like screwing down that first bit of floor joist.”
Marie is absolutely right. There is nothing like getting started. It is really easy to get caught in the trap of learning how to do something rather than actually doing it. You can tell yourself you’re trying to be prepared as possible but just because you understand how to do something doesn’t mean you’ve done it. When people ask me how to get started building a tiny house I always say that the first thing they need to do is put down the books and pick up the hammer and nail down that first board. This is metaphorical, you understand. Most of the time nailing down a board isn’t the first step anyway.

Notice how the drill matches my shirt. Photo by Laura M. LaVoie
So, how do you find your own motivation. Read more to see my thoughts on the subject.
[continue reading…]
{ }
It might be the number one comment here at tiny house talk: “I want a small space, but I don’t want a loft. I’m looking for a single story design.”
Friend of Tiny House Talk and designer Dan Louche has created a fantastic tiny house without a loft and it is available on his website. Alex has spoken to Dan about the tiny house he built for his mother, which is the same design. I wanted to ask him a few additional questions about designing and building a single story home on wheels.
What was your reason for designing a single story tiny house?
The first house I ever built was our single story Tiny Retirement model (affiliate). It was for my mom. She had been living in a mobile home that had started to deteriorate and so she needed to move. I loved many of the tiny houses that were available but I knew a loft wouldn’t be an option for my mom. So I worked out a design without one that could still accommodate her lifestyle.
Want more kind of like this? Join our FREE Small House Newsletter!

[continue reading…]
{ }
This is Art’s SIP Tiny House on Wheels. SIP stands for Structurally Insulated Panels. They come pre-manufactured with insulation and everything. All you have to do is put the panels together. Don’t worry, at the bottom half of this article, you’ll see how it’s all done.
The outside of Art’s house was covered with 100-year-old reclaimed cypress from around the area in Louisiana. You would never know it was built with SIPs from looking at it, right? Much of the trim and structural supports for the structure are antique pine that was removed from barns and other buildings in the surrounding area.
Inside you’ll find fresh and locally milled tongue and groove cypress to clad the interior walls and ceiling. The flooring is antique pine salvaged from the surrounding area. When you walk inside it actually feels roomy thanks to the 11′ ceiling. The couch triples it’s service as a convertible guest bed while serving even more with storage underneath.
Be sure you take a look at the way Art designed and built his loft ladder because it folds up in a unique, space-saving way that’s great for tiny houses. Enjoy! To explore more amazing tiny homes like this, join our Tiny House Newsletter. It’s free and you’ll be glad you did! We even give you free downloadable tiny house plans just for joining.
Art’s SIP Tiny House on Wheels

Photo Credit Art
I encourage you to see and learn about the rest of this unique little house below:
[continue reading…]
{ }
I had some questions related to tiny houses and trailers for Andrew Odom over at Tiny r(E)volution and he was kind enough to share his advice with us.
If you’re considering building a tiny house on wheels this post will give you perspective as to what it’s like to prepare a used trailer for your future tiny house.
Alex: Before you got your trailer, what options were Crystal and considering?
Andrew: Our path to getting to where we are now started back in mid-2010. As a couple Crystal and I were bouncing back from our lives as single folk which included living all over the map, investing in only the day’s expenses, and trying to merge two very independent lives. We knew we wanted to find a place of our own to live but we weren’t sure we wanted to take on a mortgage….well, we weren’t even sure where we wanted to live. Since we met as missionaries on a cross-country tour it seemed perfectly normal and perfectly logical for us to find a small RV (even to this day we dream of a Mini Winne) and take to the open road until we found we belonged. Alas, I realized I needed to get a job (I had been self-employed) that offered a bit more stability for us. In finding that job we realized that perhaps the RV should give way to a house.
Please don’t miss other exciting tiny homes – join our FREE Tiny House Newsletter!
An Interview on Tiny House Trailers w/ Andrew Odom

[continue reading…]
{ }
I got an email this morning from one of our readers, Kevin, of CozyHomePlans.com.
Lots of folks think about using metal studs for the construction of tiny houses because of the weight advantages.
Although it’s becoming well-known that the screws can come loose when you tow your tiny house due to the vibration.
So there are some disadvantages to consider, as we’ve learned, and Kevin does a good job of summing it up for us.
Here it is for those of you who are interested in this issue.
Thanks Kevin! I’m passing it over to him:
[continue reading…]
{ }
I’m excited to share our first interview here on Tiny House Talk with Dan Louche who designed and built a tiny house from scratch for a special someone in his life.
***
Alex: Can you tell us a little bit about the tiny house you’ve been constructing and why you decided to build it?
Dan: The tiny house that I built was for my mom.
A little over a year ago I received a call from her where she told me that she was having some respiratory problems associated with mold in the trailer home she was living in.
I knew I had to do something, but neither she nor I could afford to buy her a new home. So I began to research my options and came across the tiny house movement.
I had always been interested in smaller spaces and after seeing what others were doing, I was inspired to design and build her a tiny house.
The house is 8×20. I wanted it to be as large as possible but still be reasonable to tow and move around.
The living space is on a single level since my mother is older and a sleeping loft is not an option for her. I also wanted it to appear as roomy as possible inside, so I included large dormers on the front and back of the house.
Please don’t miss other exciting tiny homes – join our FREE Tiny House Newsletter!
He Built a Tiny House for his Mom (Interview)

Photos Courtesy of Dan Louche
Alex: What was her reaction like when she heard the idea? How is she liking it so far?
[continue reading…]
{ }













