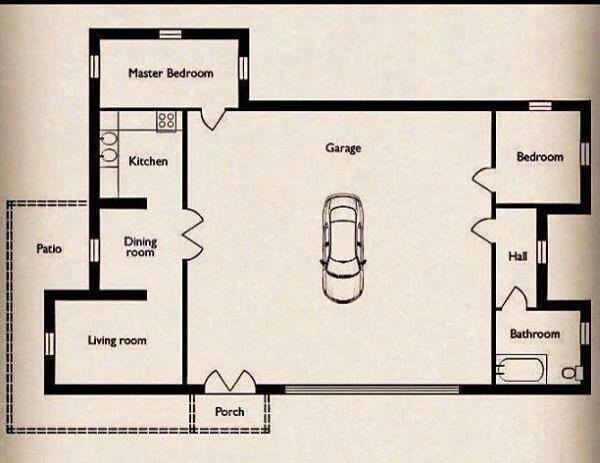If you’re like me you might also like thinking of ways to build tiny or build small while still meeting minimum local building and zoning codes. This small home with a big garage (floor plan) seems like it might be able to do just that.
I like to think of these ideas or designs as ‘loopholes’ towards building smaller than normally allowed by finding creative ways to do it. Now they might not always work, or even work at all, but there’s always a chance it can if you try to work with your local codes to get it right.
One loophole towards building tiny or small might be to do something like this, especially if you like having lots of garage space on your property. Pretty cool, right?
Small Home with a Big Garage (Floor Plan)






