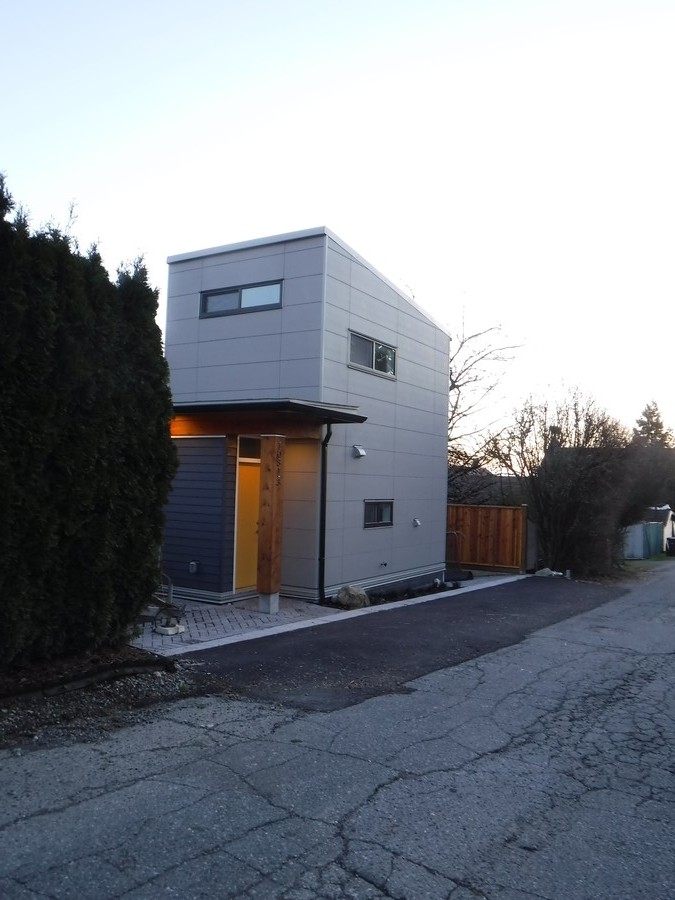This is a Laneway House designed by Robert Johnson Architect in New Westminster, BC.
Because of zoning bylaws and site space, this modern house is only 501 sq. ft. The main floor consists of the living/dining/kitchen space and a bathroom (328 sq ft) and upstairs there’s a single bedroom and closet (173 sq ft.).
Enjoy the photo tour below and read what Robert Johnson says about this design at the end!
Don’t miss other amazing stories like this – join our FREE Tiny House Newsletter for more!






