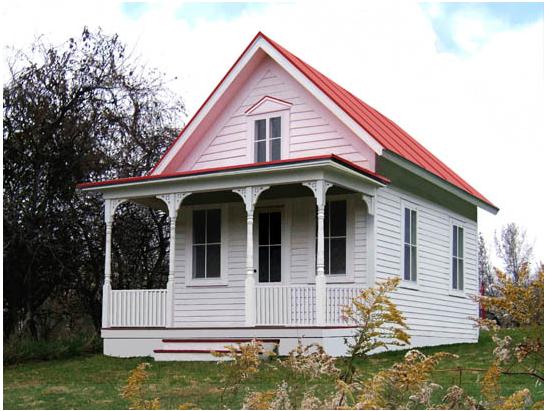Wanted to show you this 252 sq. ft. tiny house in MA.
Deek of RelaxShacks.com gives you the tour with his brother, Dustin, of the Bodega house designed by Tumbleweed.
Chris Haynes, the owner/builder, tweaked the plans just a bit to meet his own needs as well as to meet the local building codes in his county.
He even has a 140W solar system set up which he’s soon going to expand.
There’s also a really nice small built-in porch that Chris screened in which makes for an awesome hang out.
For other stories like this, join our FREE Tiny House Newsletter!
252 Sq. Ft. Bodega Tiny House Tour with Deek
[continue reading…]
{ }
This is the Bodega House. It’s an original Jay Shafer Tumbleweed Houses design.
Back in the day, it was called the Bodega. Today, it’s listed as Plan 915-4 by Tumbleweed Tiny House Company and it’s available as a purchasable plan over at HousePlans.com. This cozy cottage includes a full bedroom, fireplace, bathroom, and kitchen. But if you want, you can build a smaller or larger version of it. Below, it’s shown as a studio cottage with an upstairs loft. But you can choose to build-out a rear add-on which would be your main-floor bedroom. Nice, right?
Tumbleweed Bodega Cottage House Plans

via HousePlans.com/Tumbleweed Tiny House Co.
[continue reading…]
{ }






