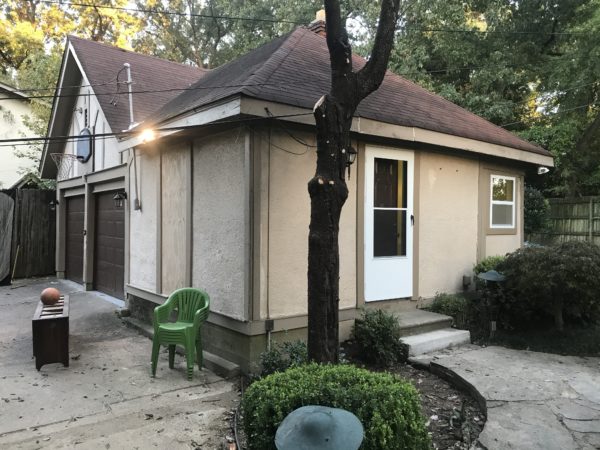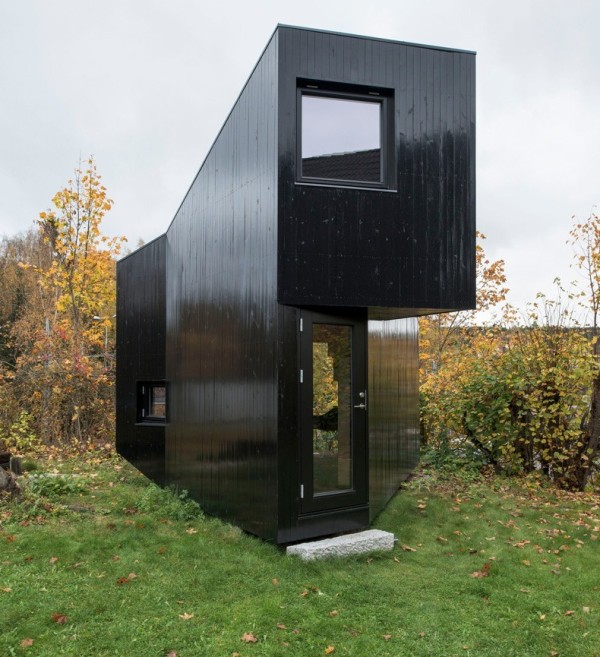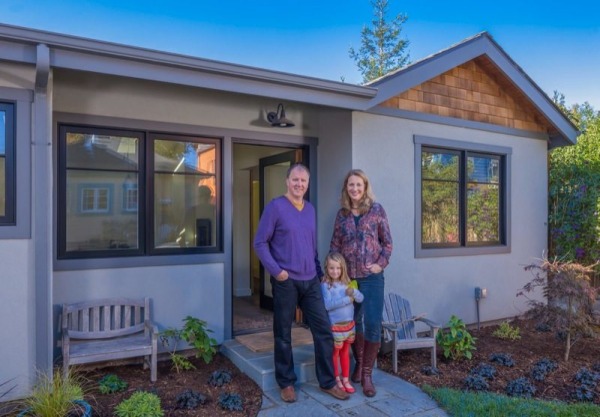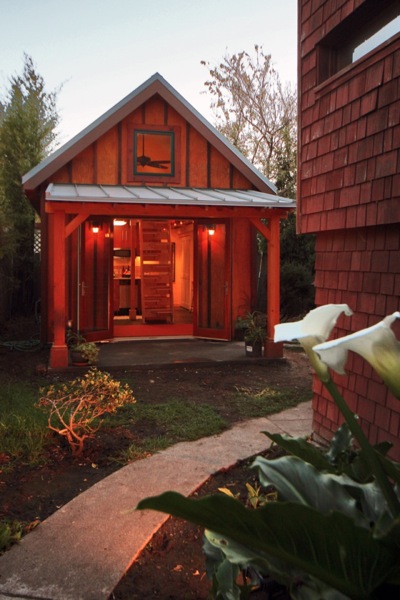What was once a 350 sq. ft. garage is now the “Family Cave”. Located in Memphis, Tennessee this garage was converted by Dwayne A. Jones Construction in October 2017. It now serves as a great hang out spot for the whole family. Imagine having family movie night or game night here! Of course, it also makes for a great little home! Either way, enjoy the tour below!

© Dwayne A. Jones Construction
[continue reading…]
{ }
This modern backyard writer’s cabin was designed by Jarmund/Vigsnæs Architects because the client wanted a separate space to get away from the main house to focus on writing.
Inside you’ll notice a split level floor plan. The first floor is the main writing space with a glass desk and bookshelves built into a timber staircase. The upper level is a great space for relaxing and reading that overlooks the main workspace below. Notice the unique zig-zag rope that acts as a barrier between the staircase and loft areas.
Can you see yourself using this tiny cabin as a full-time residence? Please enjoy, learn more and re-share below. Thank you!
Modern Tiny Writing Cabin Built in Client’s Backyard

Images © Jonas Adolfsen
[continue reading…]
{ }
After newlyweds, Scott and Tania, traveled to Asia for their honeymoon they returned to Vancouver, Canada to build their ‘pint-sized’ house. This 485 sq. ft. cottage is their home that was built in Tania’s parents backyard.
The rules in that particular area allow for small houses to be built in the alley way. Usually as guest houses or home offices, etc. This home has a very open living and dining room combined together with the kitchen right along side too. I love the upstairs bedroom with the exposed ceiling beams, sky lights and the balcony patio.
Would this size house work for you?
Scott and Tania’s 485 Sq. Ft. Backyard Cottage

Images © Tania Clarke
[continue reading…]
{ }
For Alex Kennedy, this tiny studio in her mother’s backyard garage is perfect for her needs. Plus she is able to have her own home without paying expensive property taxes somewhere else in Melbourne, Australia. Converting this old two-car garage in her childhood home back yard makes this space even more special. And how much better can it get living next to the family?
With the help of designer Sarah Trotter of HEARTH Studio, she was able to turn this garage into what you see below a functional yet cozy cottage for herself to call home. Large glass French doors open up to the garden giving Alex a beautiful view all the time. Almost all materials that went into redesigning and converting this garage into a livable tiny home were salvaged materials.
Don’t miss other awesome stories like this – join our FREE Tiny House Newsletter for more!
Woman Converts Backyard Garage into Studio

Images © Lauren Bamford
[continue reading…]
{ }
This 480 sq. ft. backyard cottage Berkeley, California is a guest post by John Olmsted of New Avenue Homes
Bruce and Nancy have an active and engaging world. They have a growing daughter, family, and guests coming by regularly, and many hobbies and interests. When grandma and grandpa were visiting for the holidays and found themselves staying in a hotel on the other side of town, they knew it was time to upgrade their home. With help from New Avenue, they converted an old milk barn in their backyard into the perfect guest house.
At 480 square feet, it has a bedroom, bath, big closet, and living room perfect for accommodating visiting family and friends. There is an additional 160 square feet for storing gear and tools. The surrounding yard is beautifully landscaped with a stone path leading to the main house.
Related: 250 Sq. Ft. Backyard Tiny Guest House by New Avenue Homes
480 Sq. Ft. Milk Barn Converted into Backyard Cottage

Images © New Avenue Homes
[continue reading…]
{ }
I thought you’d like to tour Karen’s 265 sq. ft. backyard cottage in Berkeley, CA.
Karen originally intended to use her backyard tiny house for her own personal use but she soon realized renting it out would be a great way to earn extra income.
As you walk onto the front porch and through the french doors to go inside you are greeted by the living area, kitchen and bathroom. And when you go upstairs you have the sleeping loft with storage cabinets.
Karen had New Avenue Homes build this tiny cottage for her right in her backyard. Below you can take a full video tour of the backyard cottage filmed by our friends at Fair Companies.
Tiny Backyard Cottage for Extra Income and Asset-Building

Images © New Avenue Homes
[continue reading…]
{ }











