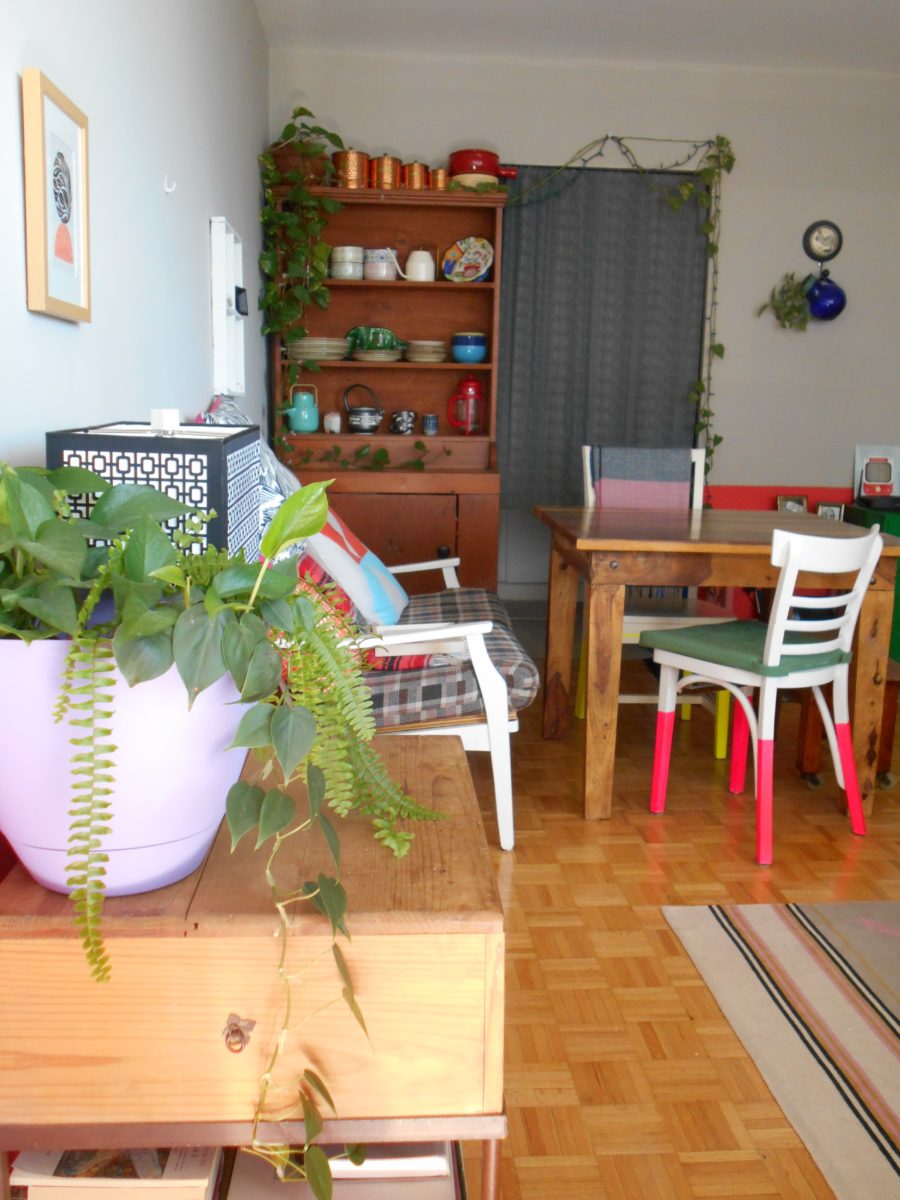Architect Kumiko Ouchi wanted to transform her partner’s 1970s apartment into a truly beautiful and functional space. She did an excellent job hiding anything unsightly while still including the necessary things (kitchen electronics, books, a litter box) in her overall design.
By taking out the walls in the apartment and removing a bedroom, she was able to create an open concept space with a large kitchen that still afforded privacy in the bedroom and bathroom. The hallway doubles as office space, and there are two beautiful balconies for plants.
Don’t miss other amazing stories like this – join our FREE Tiny House Newsletter for more!
Bringing a 1970s Apartment into Modernity
[continue reading…]
{ }
Michelle got in touch with us wanting to show off her bold and beautiful apartment style. Many of us are still working remotely due to the pandemic, and just because you live in a tiny apartment rather than a “tiny house,” doesn’t mean you can’t make your apartment your own.
She describes her style as a blend of old Cornish cottage style, Japanese style, Latin style, and Scandinavian style. The result is a totally unique and cozy home. Michelle hopes sharing pictures of her space will inspire you to make the most of your apartment, too!
Check out the photo tour below.
Don’t miss other interesting tiny homes like this one – join our FREE Tiny House Newsletter for more!
Apartment w/ Cornish-Japanese-Latin-Scandinavian Flair

Images from Michelle
[continue reading…]
{ }







