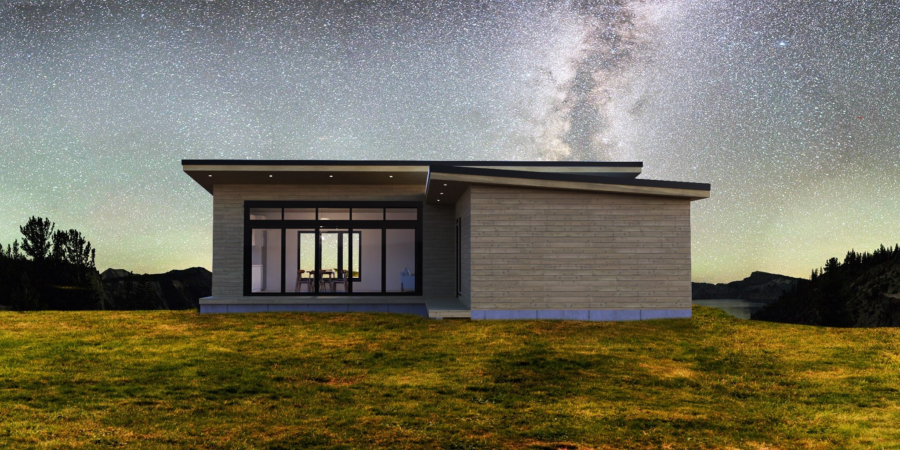Here’s another new small home design by Small House Catalog called “Cedrus.” It gives you about twice the living space of even your largest tiny home, but keeps everything on one floor for accessibility.
There are two bedrooms — one larger, one smaller — with two adjacent bathrooms. The other half of the L-shaped home is dedicated to the galley kitchen and expansive great room with high ceilings. Could you live here?
Don’t miss other amazing tiny house plans, join our FREE Tiny House Newsletter for more!
Two Beds, Two Baths & Amazing Great Room Home Layout

Images by Small House Catalog





