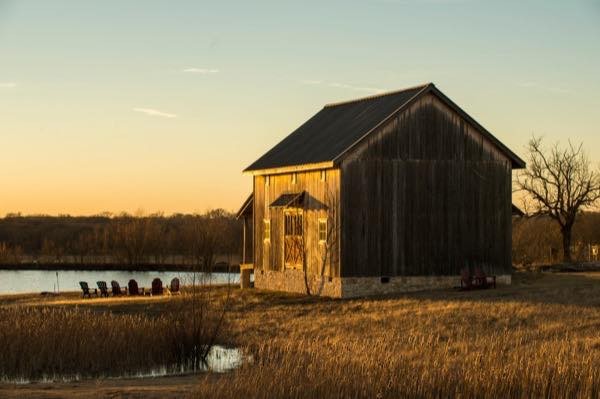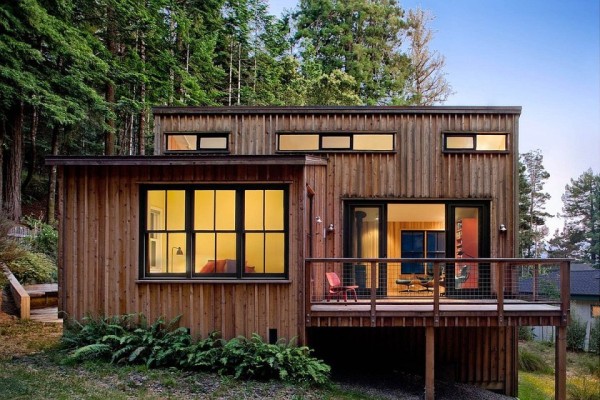See how Kevin Durkin and his team, Heritage Restorations, rebuilt and converted this old rustic barn from the 1800s and turned it into the rustic and reclaimed 840 sq. ft. cabin that it is today.
When you walk inside you’ll immediately get to enjoy the look and feel of the exposed beams, large open space, classic furnishings, and the cozy loft space upstairs. Salvaged materials used to rebuild the cabin include the classic sliding barn door, the wood roof decking, and more.
To explore more amazing small homes like this, join our FREE Small House Newsletter!
840 Sq. Ft. Barn to Cabin Conversion by Heritage Restorations

Images © HeritageBarns.com
[continue reading…]
{ }
Even though this isn’t a tiny house I still thought you’d enjoy this 840 sq. ft. modern and rustic cabin in the redwoods.
And the best part is that this particular one was designed and built in a way that makes it feel modern and rustic at the same time. But not only that… The exterior of the structure looks like a cabin. When you go inside though you’ll notice a cottage-like homey look and feel in certain rooms. So the result is a modern rustic cottage cabin, isn’t it? Oh, and good news- plans are available for this design if you like it enough to build it.
Want more kind of like this? Join our FREE Small House Newsletter!
840 Sq. Ft. Modern Small Cabin in the Redwoods

All Images © David Wakely for Cathy Schwabe Architecture
[continue reading…]
{ }







