This post contains affiliate links.
See how Kevin Durkin and his team, Heritage Restorations, rebuilt and converted this old rustic barn from the 1800s and turned it into the rustic and reclaimed 840 sq. ft. cabin that it is today.
When you walk inside you’ll immediately get to enjoy the look and feel of the exposed beams, large open space, classic furnishings, and the cozy loft space upstairs. Salvaged materials used to rebuild the cabin include the classic sliding barn door, the wood roof decking, and more.
To explore more amazing small homes like this, join our FREE Small House Newsletter!
840 Sq. Ft. Barn to Cabin Conversion by Heritage Restorations
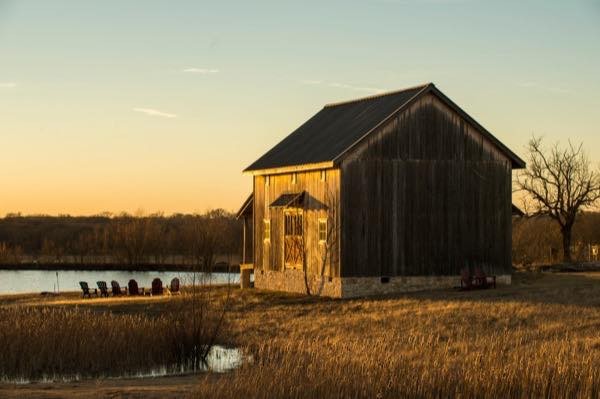
Images © HeritageBarns.com

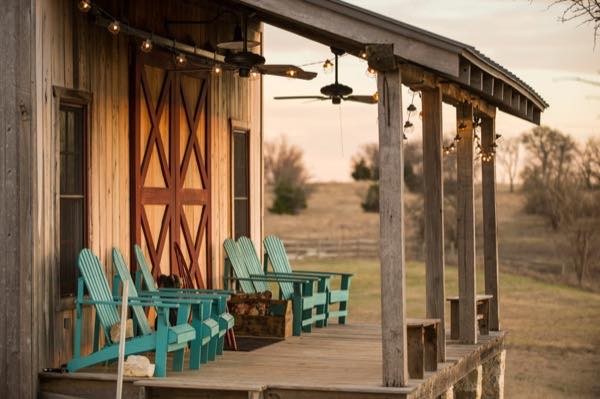
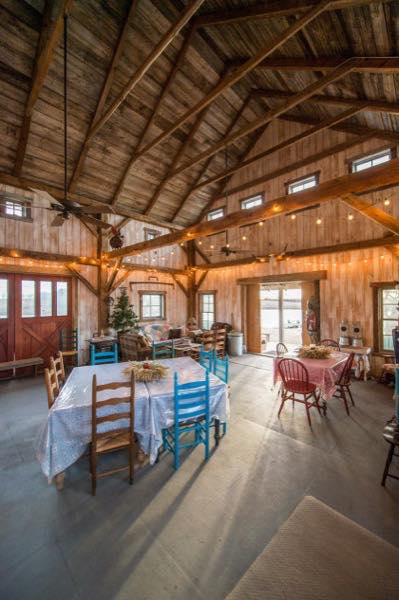

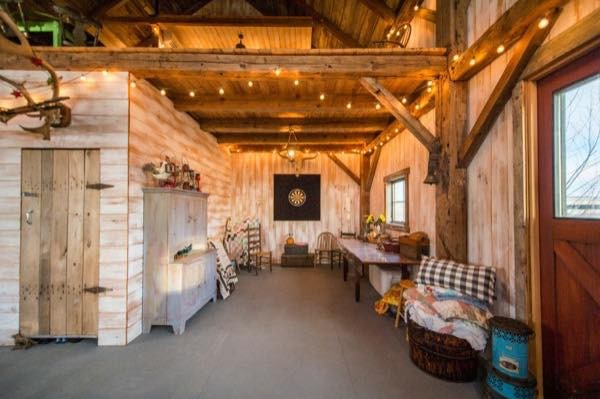
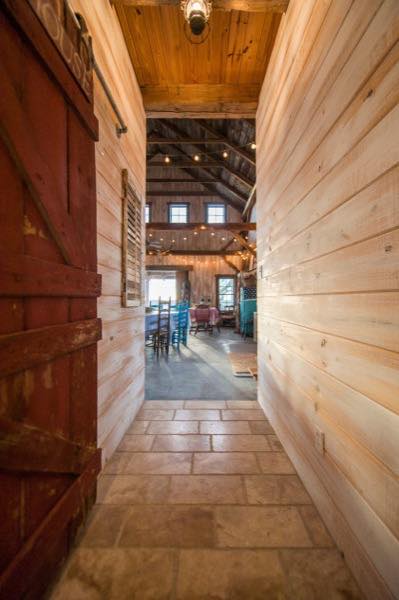
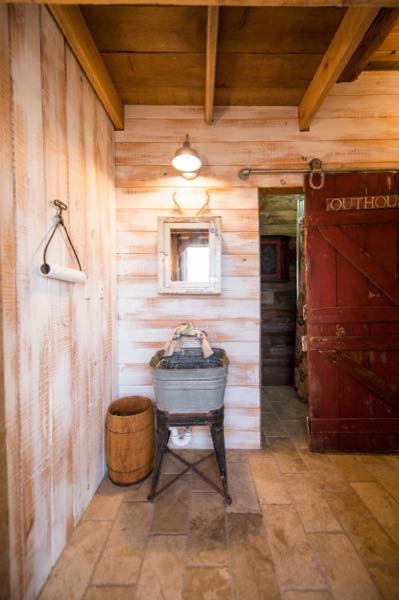


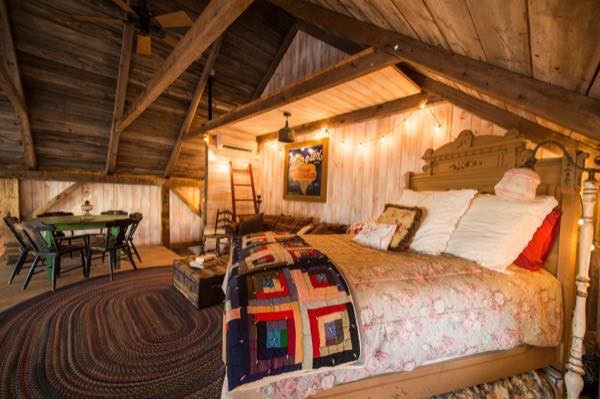

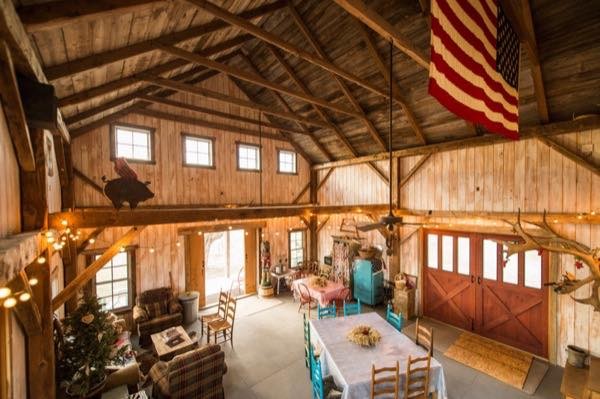


Images © HeritageBarns.com
Learn more: http://www.heritagebarns.com/showcase/waterloo-vacation-barn-house
You can help us spread the word on this barn to cabin conversion by “Liking” on Facebook using the button below and re-sharing this story using the e-mail and social media re-share buttons below. Every share helps, including yours. Thank you so much.
If you enjoyed this barn to cabin conversion you’ll absolutely LOVE our Free Daily Tiny House Newsletter with even more! Thank you!
This post contains affiliate links.
Alex
Latest posts by Alex (see all)
- Escape eBoho eZ Plus Tiny House for $39,975 - April 9, 2024
- Shannon’s Tiny Hilltop Hideaway in Cottontown, Tennessee - April 7, 2024
- Winnebago Revel Community: A Guide to Forums and Groups - March 25, 2024






Just lovely!
Love this place! I could live in it!
Absolutely beautiful! Very nicely done.
I can just picture huge family feasts and parties in there, complete with dancing and a bunch of little kids dashing around underfoot.
What a lovely home.
Referring to the settings, only, there is a strong resemblance to the dairy barn and pond from my childhood. This is from their website: “Originally Built circa 1800s
in Waterloo, NY
Now Restored In McKinney,, TX”
Currently, I’m too choked up over the flood of wonderful memories cycling through my mind to say much about the rehab, as I recall being my own version of Laura Ingalls in this setting. Suffice it to say: *clap-clap-clap*.
I heartedly recommend visiting their main site as they have many other barns and out-buildings for sale with loads of information about each structure. Brilliant re-d0! <3
Holy buckets!~ This is wonderful, so many neat ideas too like the license plates on the steps! I spy a pig with something on its back, need my glasses. WHOO WHOO. 110 stars out of 100.
they are wings 🙂
This is utterly amazing!
Thanks glad you like it too Lesa!
I don’t know if this place could be any more awesome than it already is. Man, what a joint this is!!
The only thing I see missing is a potbelly stove or fireplace. Looks great.
I love the flying pig on the rafter!
I love the look and the setting. But my very first thought, with how high the roof is, was “how are they heating this?” It’s hard for me to imagine how it could be energy efficient.
me too! but I think
if you can afford this beautiful project, you can hear it any old way you want !
This is in McKinney, TX – just northeast of Dallas. I don’t think they need much heating 🙂 But the A/C, on the otherhand… I bet that lone mini-split in the bedroom works pretty hard around August/September, but it does have some drop ceiling fans to help out on the first floor.
Absolutely gorgeous! I would love to live there but it would have to be in an area were the climate does not call much for heating and air conditioning.
Doesn’t look like there is any insulation in the ceiling and the sliding barn doors are also hard to insulate. This wonderful wide open space would turn into an ice cave in winter time.
Love! Makes me want to move to Texas. 🙂
I just bought an 830 sqft house about 2.5 hours southwest of this one 🙂 Not tiny like I’d like, but a step in the right direction – and it will get me out of northern Illinois! Good luck on your search.
Gorgeous! This is something I’ve wanted to do all my life. Beautiful longhorn cattle too.
Very cool space, but I agree with above — it would be impossible to heat or cool, and it’s an event space… No kitchen, it seems? Toilet/bath?
Still, a beautiful entertaining space…like the stairs, the giant rolling doors, and drop fan. Great for a spring wedding or family reunion! But I’m keen on homes and living environments.
Terri, there is one picture with a wash basin in it, which I assume is the bathroom sink and mirror and the door next to it says “Outhouse” on it, so I would also assume that’s the bathroom. You are right about the kitchen, though, none in sight.
Love it. It looks huge inside.
Very interesting …very creative …thanks for sharing Alex !
This is amazing and breathtaking inside. Hard to believe that so much is put inside this house after looking at the exterior. It’s so well done and in the type of decor I simply love.
Thanks, Alex.
Love the exterior siding and the neat sink, but how is this 840 sq. ft??? What’s the footprint? It looks much larger.
Terrific “remake” of a barn — lots of fun things around.
I am so THERE! Actually I wish this wonderful cabin were HERE!
Clearly restored and converted with knowledge and respect, it’s one of a kind, a dream.
I want this cabin–would love to live in it!
I love your newsletter and look forward to seeing it every morning. And, although I would never question your integrity, are you suuuure this is 800 sq ft? I don’t see any possible way these interior pictures could have come from something that size, even with pretty tricky photography.
Agree with alice n. I can see the extended family gatherings too, every possible chance. What a fun house! I can feel the love.
I’m “stealing” this idea
WOW! I can’t imagine what it would cost to heat that place..Way too much open wasted space, that would have to be heated . Now I can understand the phrase.Like heating a barn came from..
My antique quilts are packing themselves up to move . . .
I never saw a kitchen! How could one live there? So many tables and yet few windows so no, I don’t think I could live there but I wish them the best.
Could have been unreal with the right finishing. Maybe they just tossed those couches in there for the first photo op and will replace them later.
My first years on this earth were spent on my grandparents’ farm. The huge red barn had dairy cattle to the left, two huge areas for hay storage, and Angus steers on the right. I remember lying back in the hay and watching birds dart in and around the rafters. The darkness of early winter days provided peeks at a navy sky with twinkling stars. And then there was the sweet, clean scent of hay. When I look at this barn restoration, I am a little girl again!
Kudos to the restorers!
May not be tiny but you can see the potential for reclamation. Tiny houses are as much about maximizing individuality and reclamation as anything else.
Love the license plates on the stairs. Also the sliding barn door in the ad. 🙂
This is so pretty and cozy and homey, even though it’s a big space. Love the arrangements of living, eating, lounging, and kitchen areas. The loft is amazing, and I like the beautiful table and lamp. Its nice to have a lovely spot away from the crowd to read or get some laptop work done. The bathroom is adorable. It’s just all so beautiful!
My husband’s in trouble…..We have a barn built in 1850 just sitting …doing NOTHING….Hmmmmmm
LOL!
It’s beautiful but all I can think of is ‘I have to heat or air condition that!;
It looks great in the few shots where the huge wide angle lense was not used. To me, the artificial distortion of that lense just distracts from the presentation.
Love it! I could or would LOVE to live in something like that! Gave me some ideas of what I can be looking for in the future.
If there are sips (structural insulated panels) on the roof it is probably very easy to heat and cool.
certainly sips are an option, but with all the windows up high you should be able to let the heat out in the summer, and close in winter. You also open the bottom of the windows to let in the cool air in summer. I was born in a house built in 1820 with 12-13 foot ceilings and very tall windows… in southern Indiana- you close the drapes in mid day, open at night, and it was always quite comfortable. – winters do require a bit of heat. geothermal would work well. My cottage in Scotland uses geothermal from the hilan loch outside the door for both heat and cooling. put a bit of solar power in as well.
I really love the post and beam effect! You can always wear sweaters in the winter, and down blankets as well. It is a certain charm… lovely.
abc
Alex,
Can you tell me why the hover over picture to be able to pin it has been removed??
Hi Vickie — we’re having some trouble with Pinterest right now and are working on getting it sorted out asap.
Hi Vickie, someone at Pinterest has decided to block this website! 🙁
We are currently disputing it to try to regain access to it so we can all start pin again. Thanks for asking and for your patience.
What are the building dimensions? It looks larger than 840 sq. ft.
Hmm I’m not sure! It didn’t mention.
I absolutely love the building and, wow, that ceiling! Looks more like a restaurant than a home, though, with all of those tables and chairs. Had to look several times but there only seems to be an old refrigerator in an area that is definitely lacking in other kitchen requirements. Many mentioned that it looked like a great place for family gatherings so maybe that is its purpose, not a residence. We all know what we would add or change to suit our own purposes and for me, a kitchen is a must, even if it is only meant as a gathering place…who wants to haul food from the main house, right? It is a fun post, for sure.
I, too, would love a full kitchen for sure!
Stunning ! .. how could You not be happy coming home to this !
I agree!
love this but wheres the kitchen
I saw a fridge — I think because it’s a vacation spot it might only have a kitchenette set up.