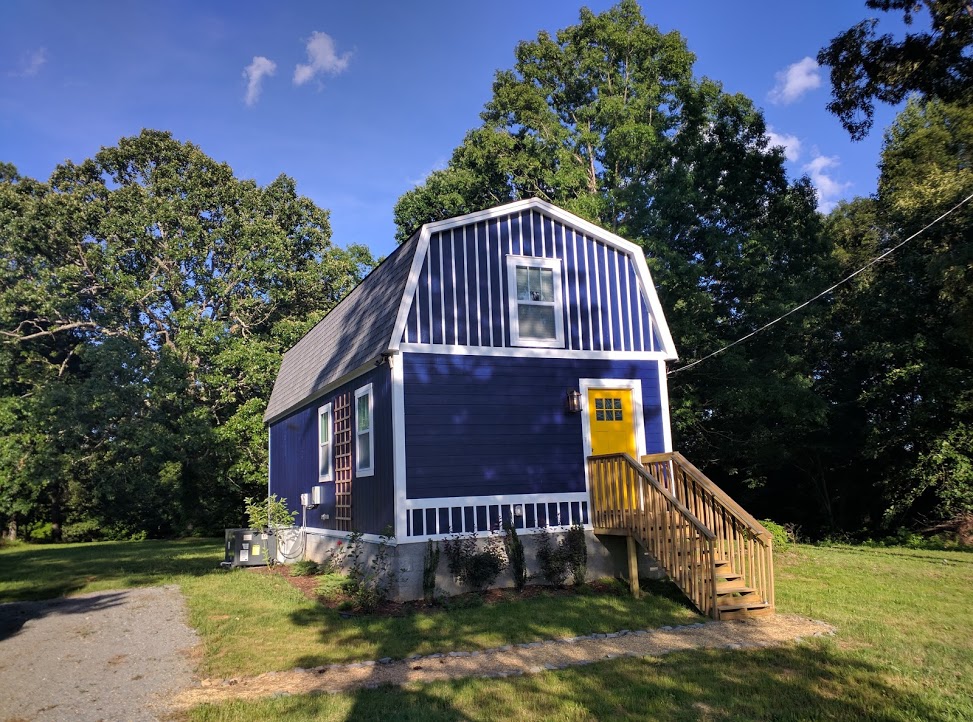Here’s the Dois, another awesome cabin design that’s great for it’s relatively compact footprint. It packs in a full 800 square feet of living space, though, by going up to a second floor (with a staircase and full ceiling height!).
Dois has two bedrooms on that second floor, and also a downstairs and upstairs bathroom for those middle-of-the-night bathroom runs.
You can purchase plans to build your own from Small House Catalog here.
Don’t miss other interesting tiny homes like this one – join our FREE Tiny House Newsletter for more!
Modern 20×20 Cabin w/ Two Stories

Images via Small House Catalog






