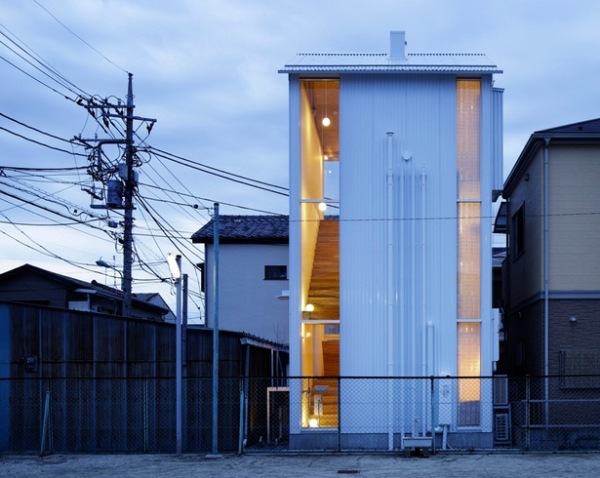Check out this 3-story 624 sq. ft. house in Japan. The architects, Takahashi Maki and Associates, call it the “White Hut and Tilia Japanica”. Set in a older residential community this small house sits much higher than it’s neighbors.
The large windows of the home give the owner views of the surrounding area. Heading inside the house you would find on the ground floor the bedroom with space for a small desk. On the second floor you will find the kitchen, dining and living area.
The top level would be my favorite. Along not pictured here that is where you would find a large and luxurious bathroom. Would this type of small house design work for you?
624 Sq. Ft. 3-Story Small House in Japan

Images © shigeta satoshi/nacasa & partners inc





