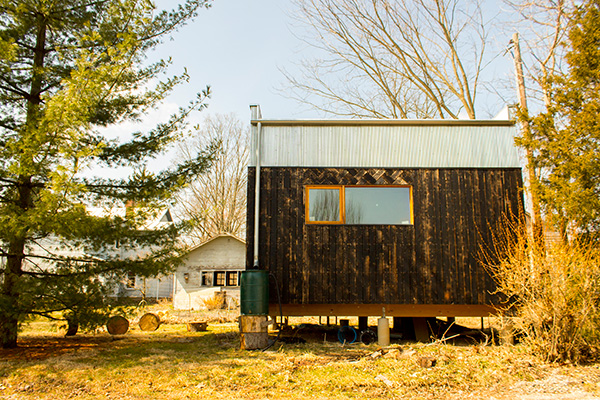Tiny homes often face challenges related to codes and zoning, but some are conventionally permitted and totally legal. Alex and Allison built their striking, modern 320-square foot home legally as an “accessory dwelling,” a type of small house that shares a lot with a larger, primary dwelling. But in their unique case, they bought an empty lot, applied for permits to build a primary and accessory home, and then built the accessory first.
They’re in the process of building a larger (but still modest) primary home, but meanwhile, they’ve been happily living full-time in their accessory dwelling in the quirky and cool small town of Yellow Springs, Ohio. Both share an interest in sustainable design, and in the ways that small housing can contribute to healthy, livable communities. Their drive to build small came partly so architectural designer Alex could design and build an entire, energy-efficient house. One interior plywood wall separates the public living area from private spaces like the bathroom, and the bedroom that’s lofted above it. Though it’s just “one big room,” the high ceilings make it feel much more spacious than its floor plan would suggest.
Don’t miss other tiny homes like this – join our FREE Tiny House Newsletter for more!
Couple Sharing 320 Sq. Ft. Modern Tiny House

Images © Billy Ulmer





