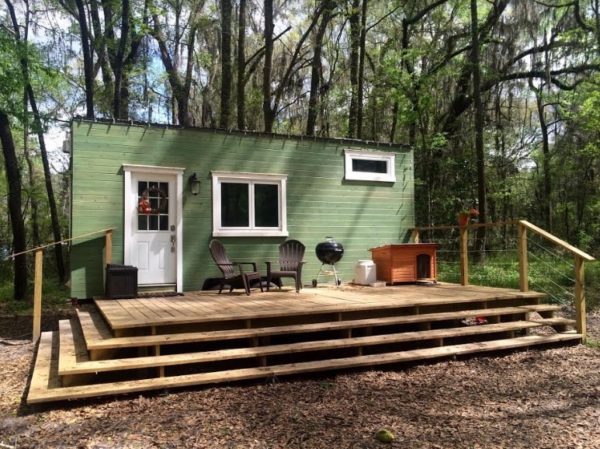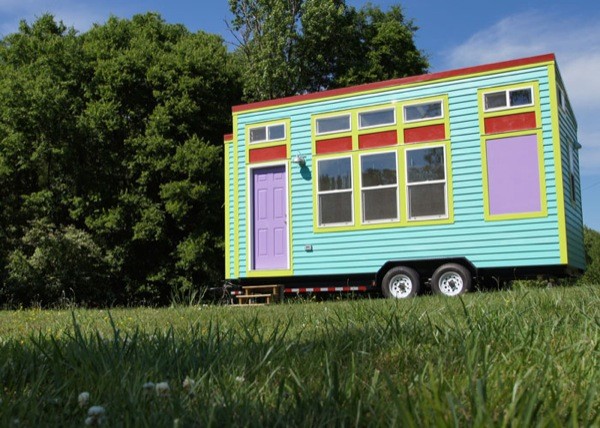This is the 180 Sq. Ft. Create Contentment Tiny Home on Wheels.
The couple and their dog have been living in it for the last two years and they designed and built it with the help of Tiny Home Builders, Tiny House Build and Minim Homes. Enjoy!
Don’t miss other incredible tiny homes like this – join our FREE Tiny House Newsletter for more!
Couple Living in a 180 Sq. Ft. Tiny House on Wheels

Photo Credit: Austin Thompson
[continue reading…]
{ }
This is Valley View Tiny House Company‘s Yosemite tiny house model. This brightly-colored tiny house on wheels is a custom-built home for one of their clients.
The home offers a total of 180 sq. ft. including the sleeping loft. The ground floor is 140 sq. ft. and there’s an additional 40 sq. ft. of loft (sleeping) space.
This model starts at $37,500. When you go inside you’ll notice the large living area with lots of natural light thanks to the abundance of windows. And there’s even a cozy little reading nook with a bay window!
The L-shape kitchen gives you a lot of counter space plus a bar. Head on over to the bathroom and you’ll notice a nice sized shower and toilet. If you go on up the ladder and into the sleeping loft you’ll find even more windows and a storage spaces for your personal items.
Please enjoy and re-share below. And if you want, let us know what you think of this tiny house on wheels in the comments below. Would you live tiny in this THOW?
180 Sq. Ft. Yosemite Tiny House on Wheels

Images © Valley View Tiny House Company
[continue reading…]
{ }
Wow! A mere $7,000 to build a weekend getaway destination in just two weeks!? Almost unbelievable, and certainly amazing!
Tammy and John built this tiny, 180 square foot tiny cabin (with the help of a friend) to use for weekend trips with their two small children and dog. The cabin itself is obviously very small, but many features make it appear more open, such as translucent corrugated fiberglass panels and an attached deck and yard for the children and dog to play.
The plans John chose to build the cabin were actually inspired by designs for sheds! The costs were kept at a minimum, due to bargain-hunting, homemade curtains and bed linens, and even trash-can diving! I think you’ll agree that the cabin is truly a work of love and partnership!
Young Family Build $7k Tiny Cabin in 2 Weeks

Images © Tammy Everts/Apartment Therapy
[continue reading…]
{ }








