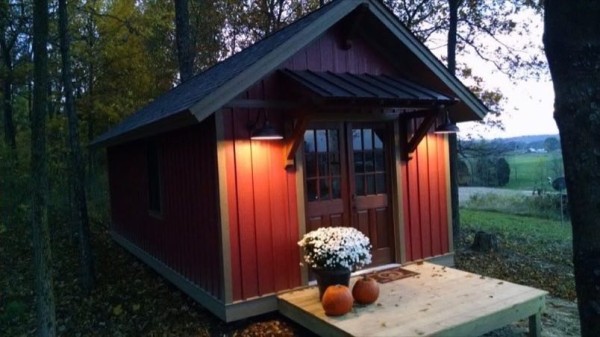This 12′ x 24′ cabin for sale is a guest post by Doug Schroeder
I am a home builder and have been for 20 yrs. I became interested in tiny buildings a few years back. When I needed an office last year I decided to build a small portable building that could be used as my office and then turned into a tiny house, studio, or guest cabin when I was done with it.
I built it on skids with treated floor joists and standard 2×4 wall construction. It is insulated and has a bathroom and closet framed in the rear under the loft. The bathroom is unfinished at this time as I didn’t need the bathroom.
The overall size is 12×24. The bathroom is 5×8 and the closet is 3×8. The floors, walls and ceilings are 1×8 pine and the front doors are fir, the interior door is knotty alder, the windows are Jeld-Wen. As a builder I cut no corners on this building and paid attention to the details.
I think it turned out great and I have enjoyed using it but I have decided to move back to Alabama this summer and will need to sell to help with the move. It is located in southern Indiana now but can be delivered.
Beautiful 12′ x 24′ Tiny Cabin by Droug Schroeder






