This post contains affiliate links.
This is the Shedsistence tiny house on wheels.
Very likely, one of my very favorite tiny homes ever!
This is an update from the adventurous couple who designed and built this one-of-a-kind, beautiful, and functional, micro home on wheels.
It’s the same couple who were able to include a tremendous amount of storage in their tiny house on wheels. I think they’re geniuses.
Please enjoy, learn more, share your best thoughts in the comments, and re-share below. Thank you!
Shedsistence Tiny House
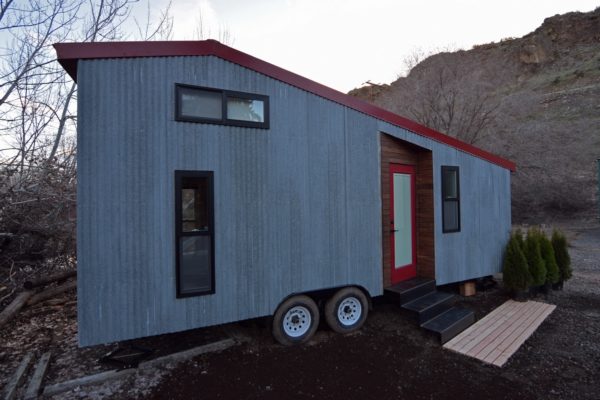
Images © Shedsistence
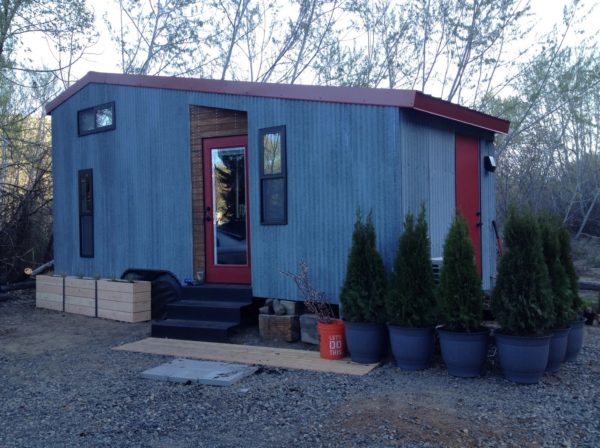
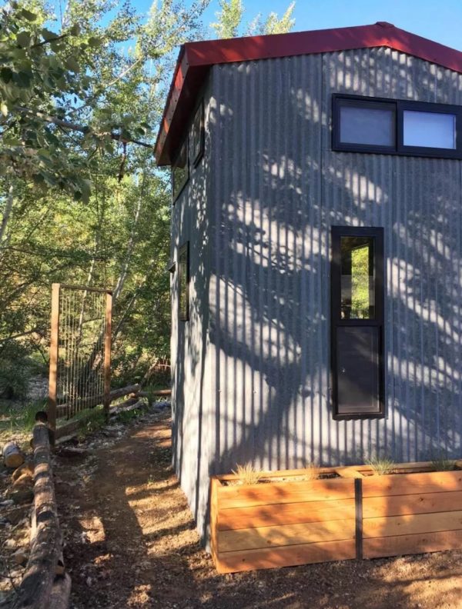
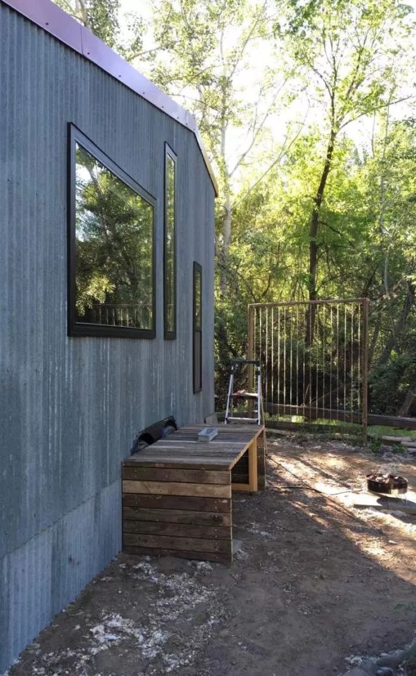
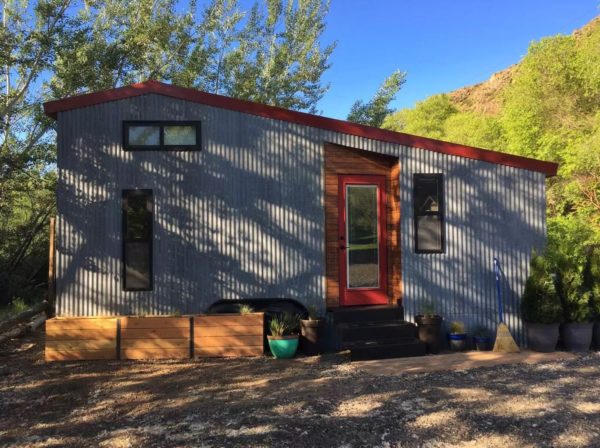
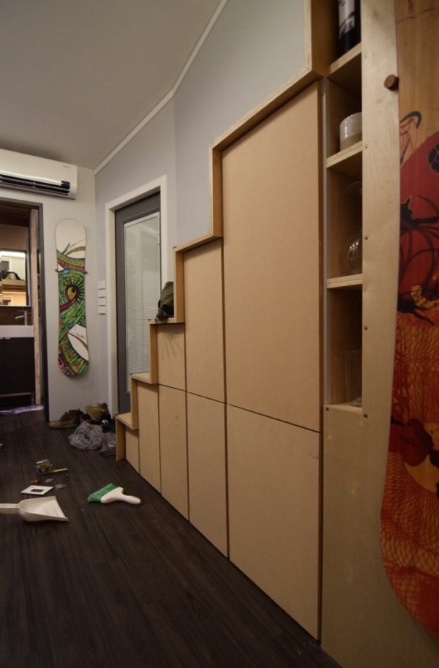


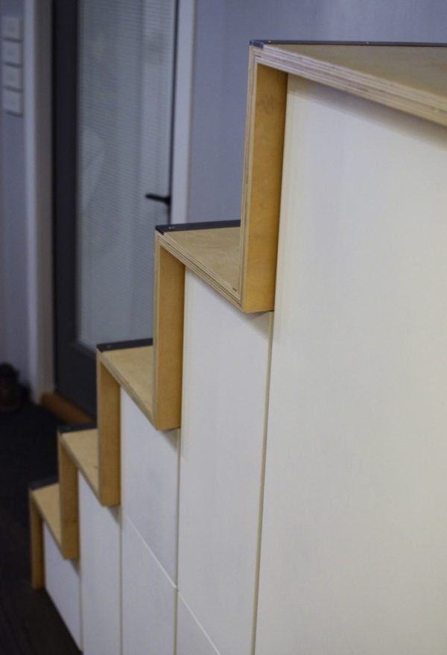
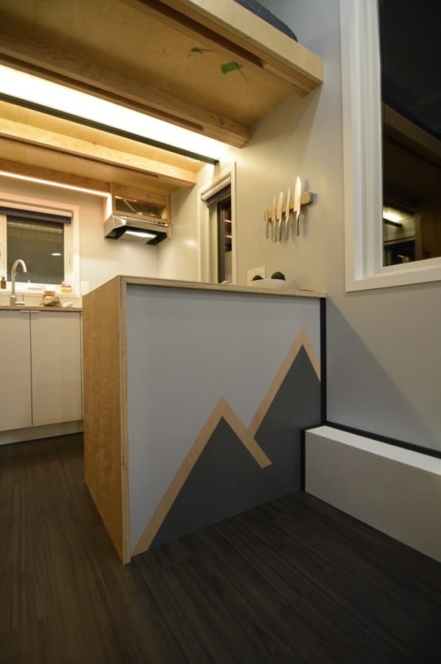
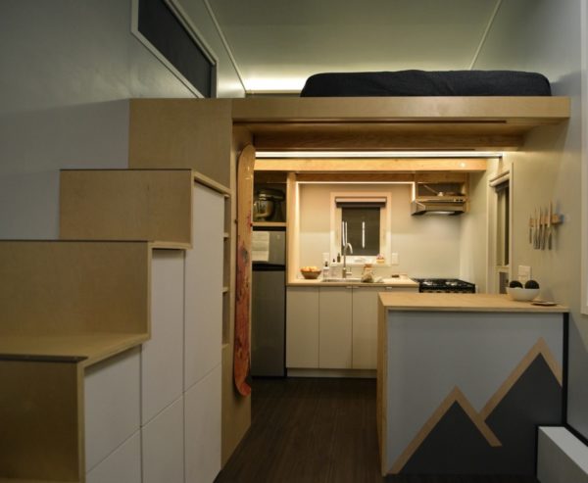

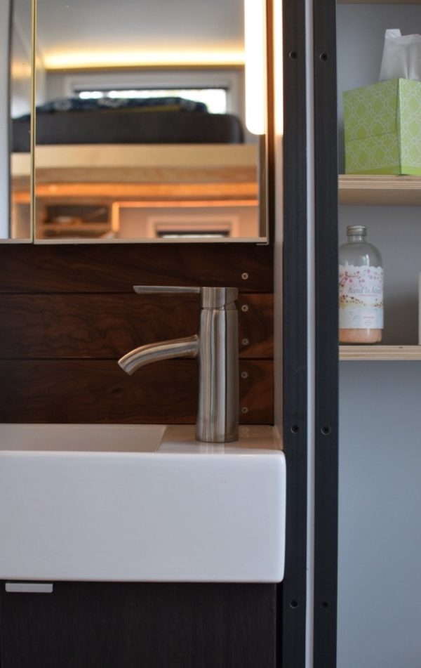
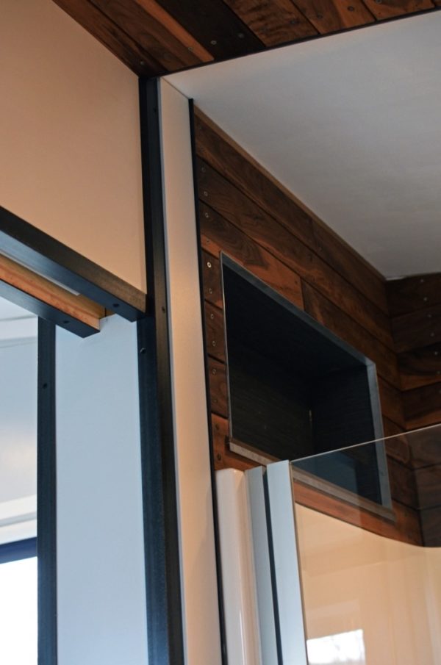

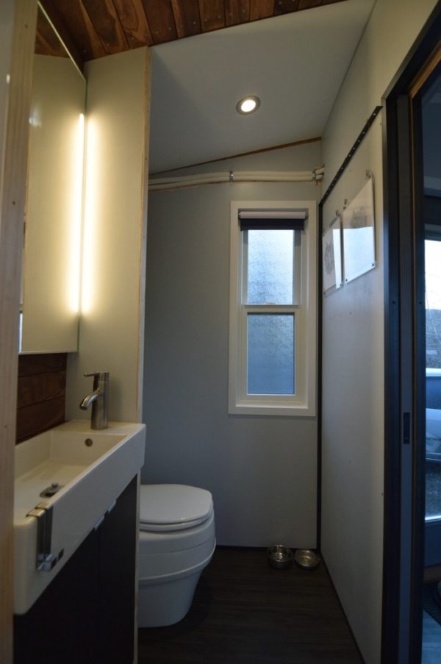
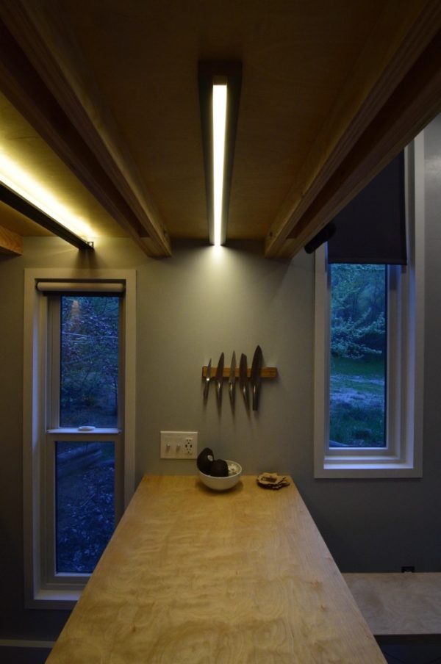

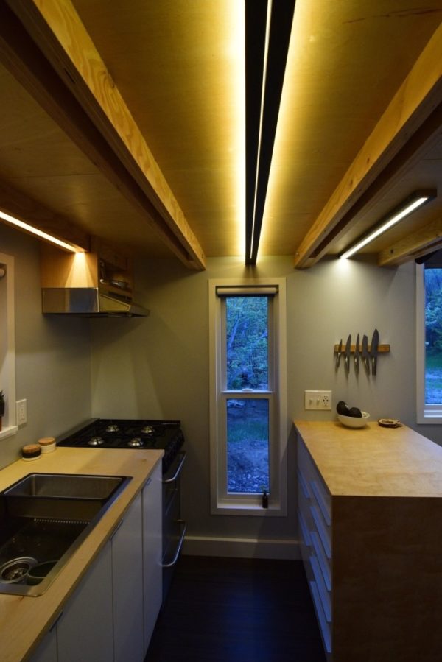
Images © Shedsistence
Learn more: http://shedsistence.com/2016/05/01/the-update/
Resources
- Shedsistence.com
- Tiny House Base Camp
- Robert & Samantha’s Story
- More Photos of this Tiny House Project
- “LIKE” Their Facebook Page
You can share this tiny house story with your friends and family for free using the e-mail and social media re-share buttons below. Thanks.
If you enjoyed this tiny house story you’ll absolutely LOVE our Free Daily Tiny House Newsletter with even more! Thank you!
More Like This: Explore our Tiny Houses Section
See The Latest: Go Back Home to See Our Latest Tiny Houses
This post contains affiliate links.
Alex
Latest posts by Alex (see all)
- Escape eBoho eZ Plus Tiny House for $39,975 - April 9, 2024
- Shannon’s Tiny Hilltop Hideaway in Cottontown, Tennessee - April 7, 2024
- Winnebago Revel Community: A Guide to Forums and Groups - March 25, 2024






I’d have to agree about being maybe one of the favorite tiny houses.
All though we were to see lots of the same on the main floor, I would have liked to see the loft area.
If this tiny house were mine…I would add a designer glass as a safety feature in that loft so to show some cool art work but act as double duty in as a safety wall, but then it’s your place not mine.
You have a really cool home…thanks for sharing.
Wonderful staircase, but needs a handrail and I really like that the storage underneath has doors to block the view from the stuff inside. I also like the layout of the kitchen, and I agree with the above comment that the litter box and cat food should switch locations. That is odd. Another thing that I love is the wooden box storage in the bathroom. Over all, it’s a great layout and very functional.
Could the owners or builders of this quality made home please give some info on the flat black fan that is right over the shower? I am looking to install something like that in the tiny house I am building.
Whoops, I see now that is a niche, not a fan. I had direct sunlight on my computer screen and didn’t see it clearly earlier.
With so much that is so right with your stunning house I cannot believe how people can nit pick over your pet arrangements. A wonderful home,well considered and very pleasing to look at.Congratulations.
Or maybe insulate under the little porch and add a hinged door for access..put the kitty litter in there and clean it from the outside. No mess in the house. It would not take a big hole, tunnel or some type access for you kitties to go down there when the need arises. Easy to pack up when you move the house. Just a thought.
This is a beauty.
I hope the ones commenting on the kitty’s potty spot can get it together. Sheeple need to be more respectful. Not so ready to criticize, judge and then say what a lovely place. Maybe it works ?perfect for that cat family.
Since I commented on the cat potty subject I must have been mistaken for a sheeple. I was offering a possible alternative not a critical judgement. AS for being judgemental perhaps calling people names would fall under that category. yeesh.
I like it. Seems to have thought put into design. Clean lines. The stairs are neat, but MUST have a safety rail install. Congratulation to builder and buyer.
Robert
I love all your details in your tiny home! I have to say you are very creative. I love the personal touch you added to your kitchen. What a great idea bringing the mountains inside. It looks really nice on your kitchen cabinet/island. This is something you wouldn’t see in other kitchens. You never know you might be starting a new trend!! You have awesome storage! You seem very organized with your home and all of your blogging on the steps you went through in building your home. That was so nice of you to share your notes with everyone. The mountain views in the snow were just beautiful!! You guys looked like you had so much fun sledding. Thank you so much for sharing your home with all of us. Really enjoyed touring it!! Best of Luck with your tiny place!!
Perfect. Just perfect. I’ll have one of those, thank you ;-).
Following in the wake of the Great Phase Leonardo Da Vinci “Small rooms discipline mind, large ones weaken it”. I feel an infinite desolation in those houses with many rooms not fully lived, but sadly, abandoned, and lonely. The soul needs an intimate, friendly atmosphere where everything is under control and to hand a warm and friendly open space. But there are still many advantages and feeling difficult to explain. Emotions
Very nice design… except that I’d put the litter box in the bathroom and the food and water bowls in the kitchen. A litter box in the kitchen is not very sanitary for the kitchen. Oh, and I’d utilize part of the space under the stairs for a washer/dryer combo.
TOTALLY the best kitchen layout I have seen.
Its so important to have storage for outdoor gear like grill, chairs even bicycles. This one has it all.
I am wondering where people put that stuff.
Although I don’t like lofts at all, I have to admit the much more aerodynamic shape of the THOW as the interior finishing.
Well done!
Do the kitchen centerline lights cause dark shadows when working at the wall coumter?
Great design. Lots of storage! Lighting is great too. Congrats on the design. How big is this TH?
thank you Robert and Samantha for allowing us into (visually) your
beautiful, and well conceived tiny home.
I especially like the thorough documentation of the process on your
website. Kudo’s to the photographer(s).
Bruce
Again not a bad job….!
Nice for a shed…!
Cat bowl, litter:
We looked really hard, but didn’t see the cat. Maybe it just died, and the folks are still grieving, keeping these around as momentos. Criminy, give it a rest!
Kitchen:
We like the reflected light fixture.
Dust bunnies at base of stairs:
Yikes! Those things must be three-pounds apiece! No wonder the dustpan and whisk called a time-out!
This is one of my favorite designs for a small simple layout. My question is…How does it tow? It seems that too much of the weight (loft/kitchen) is behind the wheels.
Great job! Their attention to detail is really something. Very well thought out use of space. Clean and modern. My only suggestion would be to install a minimal, modern looking hand rail on the stair wall.
So nice to see this in my feed again. Tonight I took the time to watch the video of your construction. You know what impressed me the most (besides the excellence of your design and and execution)? The fact that you built this THOW as a team. I’m too old to imagine everything went smoothly, but you just had to have become closer to each other as you accomplished your dream. Congratulations, Samantha and Robert. And congrats on the baby!