This post contains affiliate links.
Remember the Sea Ranch Pole House that we featured back in 2016? Well, it just got a remodel and we’re very excited to show it to you!
I’m happy to share with you a stunning remodel of this Tiny House on the Northern Coast of California I just completed.
What do you think of the new look? Let us know in the comments!
The Sea Ranch Pole House Vacation in Northern California Gets a Remodel
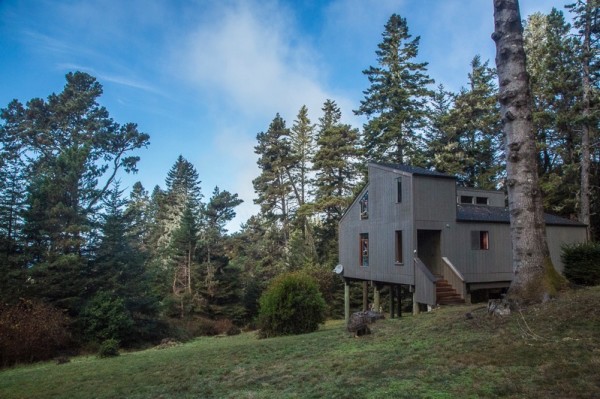
Inside, keeping a strict material palette and working with Douglas fir wood, focused on streamlining the detailing to achieve the best possible results.
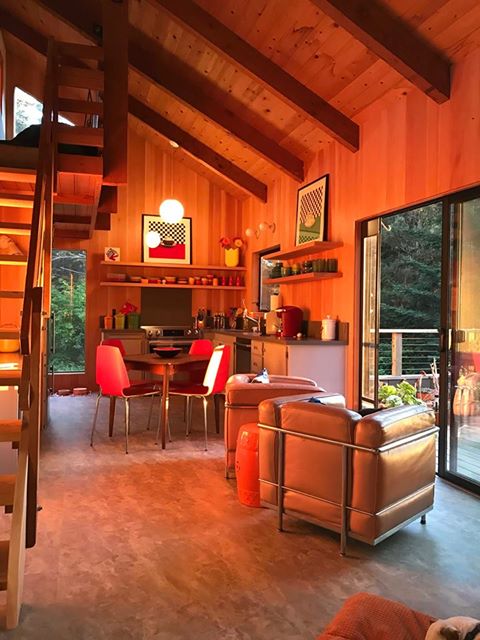
‘I had to work with the angled building walls and paneled the walls with Native Douglas fir that was milled locally. Upgrade to the old single pained windows that needed to be replaced by pre-manufactured window and door systems installed’.
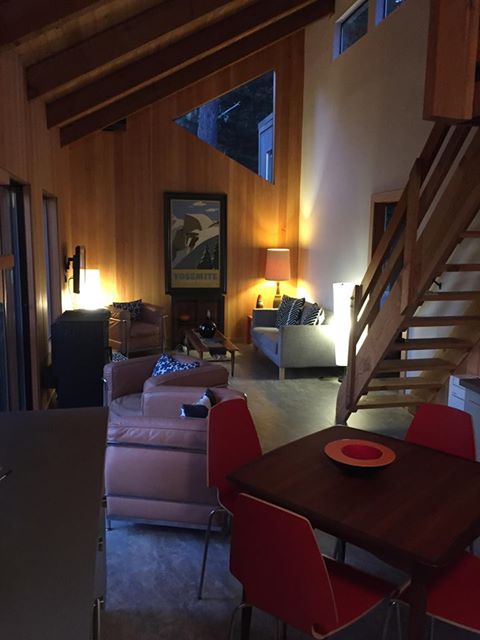
‘I worked with an exceptional contractor, a best friend from the Ski Town I once lived and issued detailed drawings to achieve the Sea Ranch look and feel I was wanting to desire’.
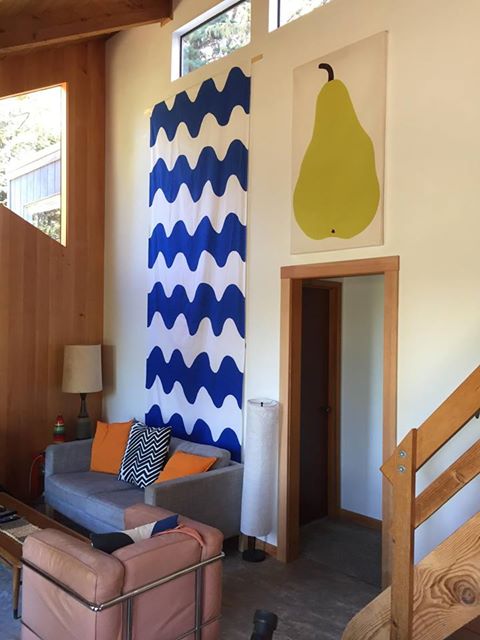
The living spaces was very open to begin with, but for the kitchen peninsula blocked the flow of the great room. That was removed as well as moving all the appliances around as well as the wood burner that took up a third of the living area.
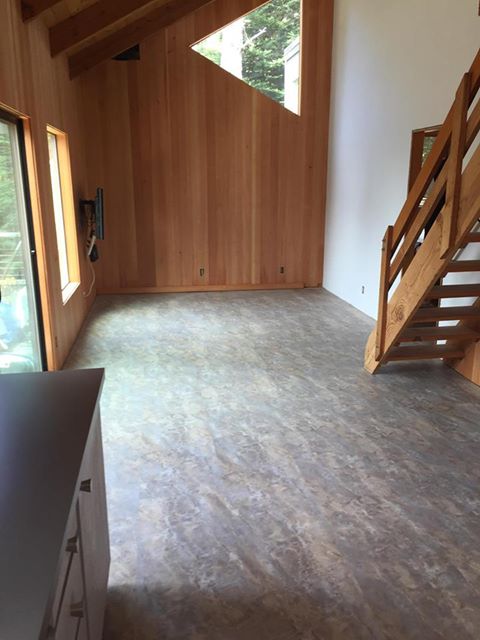
The flooring has a concrete look adding to the natural appeal of the home.


The unused area under the Staircase is now part of the kitchen housing the refrigerator and bar area. Recycling the existing solid Douglas fir cabinets was very important, keeping with the original flavor of the home.
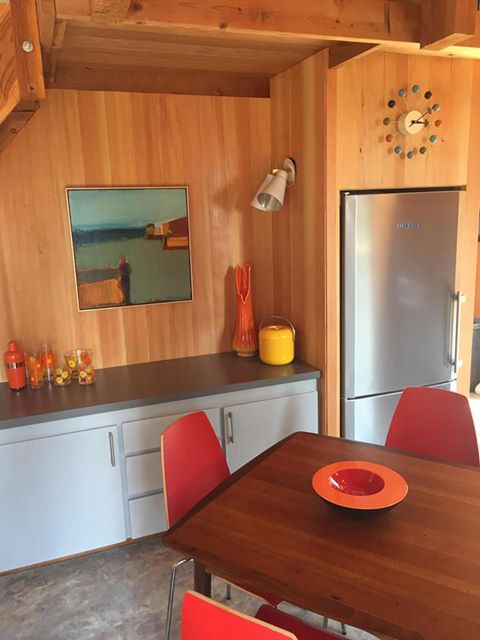
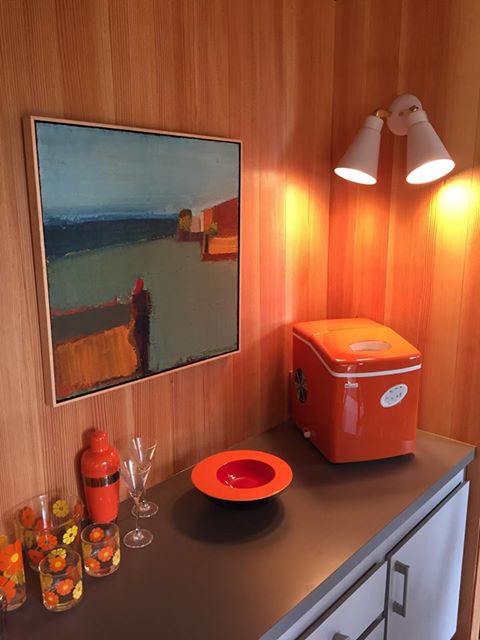
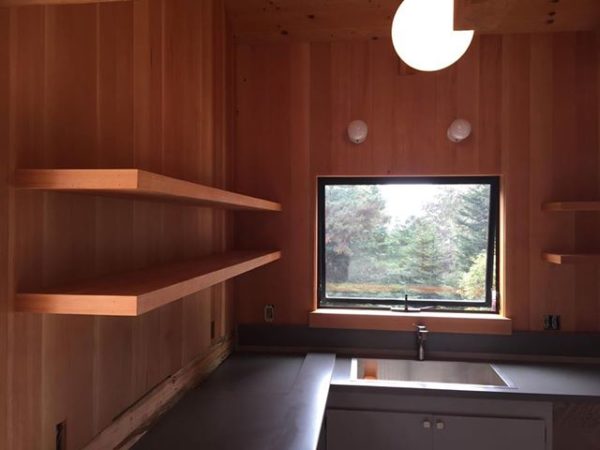
The bathroom that was split into two now has an open valued ceiling and also showcases the local Douglas fir matching this no-nonsense approach to the rest of the home.
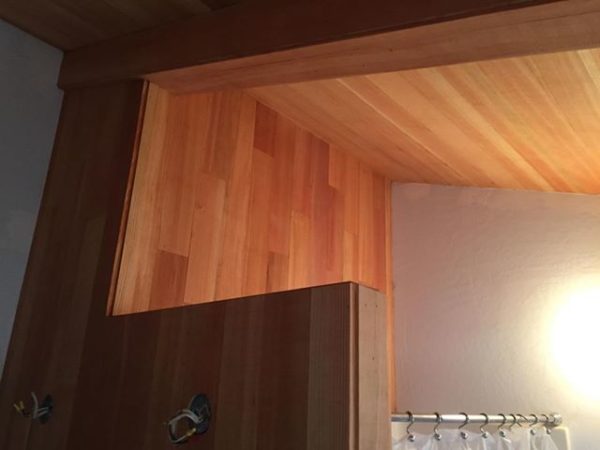
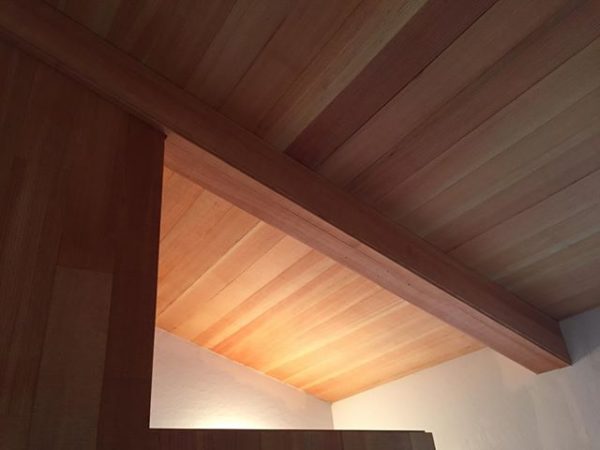
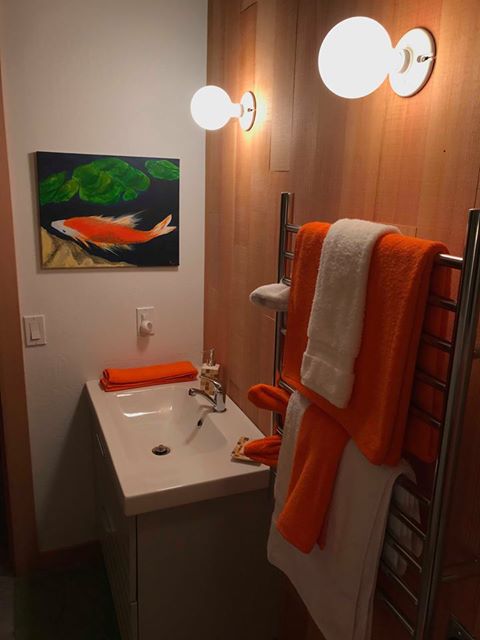
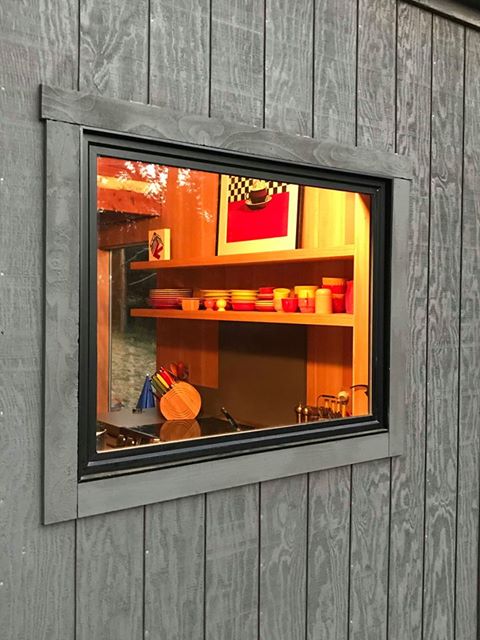
Read more
Book It
Our big thanks to Paul Mundy for sharing!🙏
You can share this using the e-mail and social media re-share buttons below. Thanks!
If you enjoyed this you’ll LOVE our Free Daily Tiny House Newsletter with even more! Thank you!
More Like This: Explore our Small Houses Section
See The Latest: Go Back Home to See Our Latest Tiny Houses
This post contains affiliate links.
Alex
Latest posts by Alex (see all)
- Escape eBoho eZ Plus Tiny House for $39,975 - April 9, 2024
- Shannon’s Tiny Hilltop Hideaway in Cottontown, Tennessee - April 7, 2024
- Winnebago Revel Community: A Guide to Forums and Groups - March 25, 2024






Very nice. What is the asking price?