This post contains affiliate links.
This is a beautiful Post-Modern Gypsy Caravan tiny house on wheels.
It is an accommodation for the Event Horizon Artist in Residency retreat in Crete.
Please enjoy, learn more, and re-share below. Thanks!
Post-Modern Gypsy Caravan Tiny House
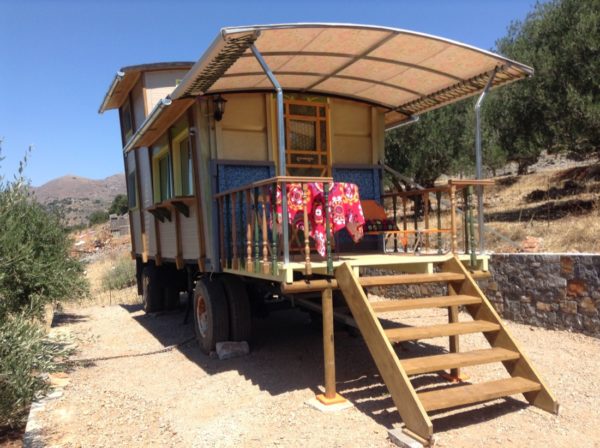
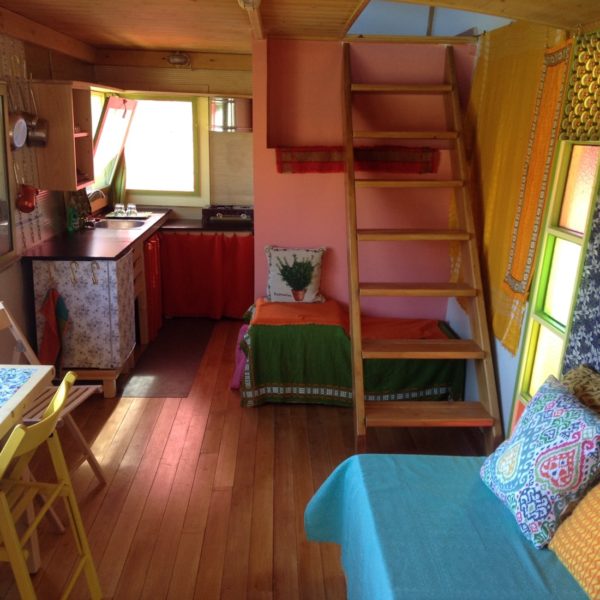

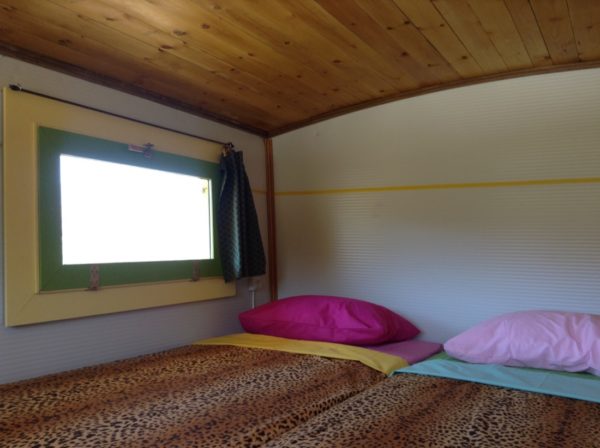
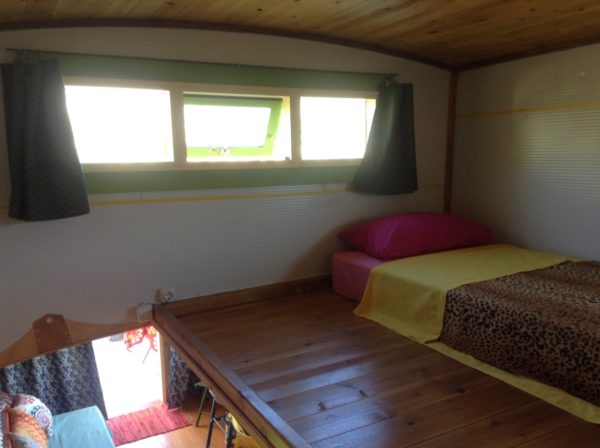
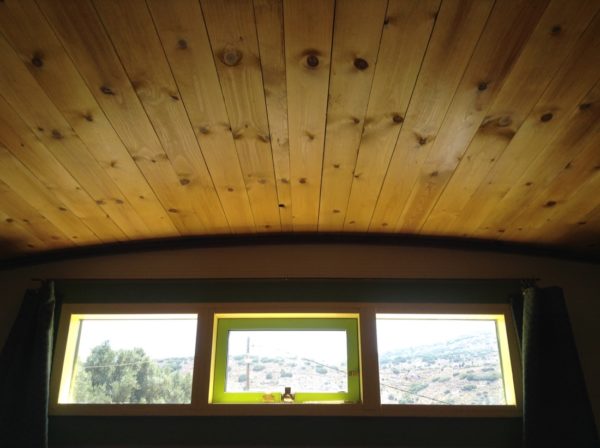
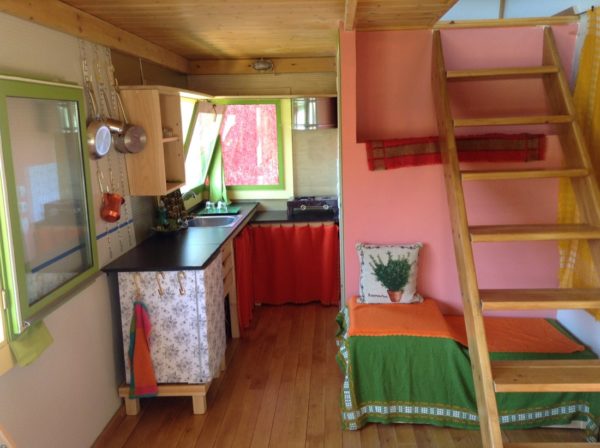
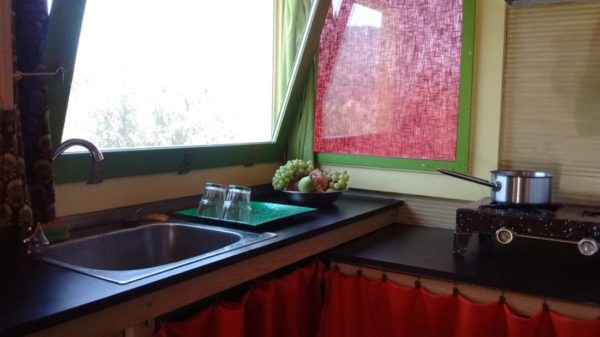




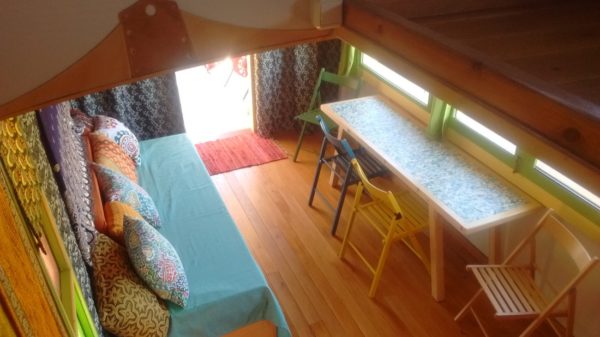

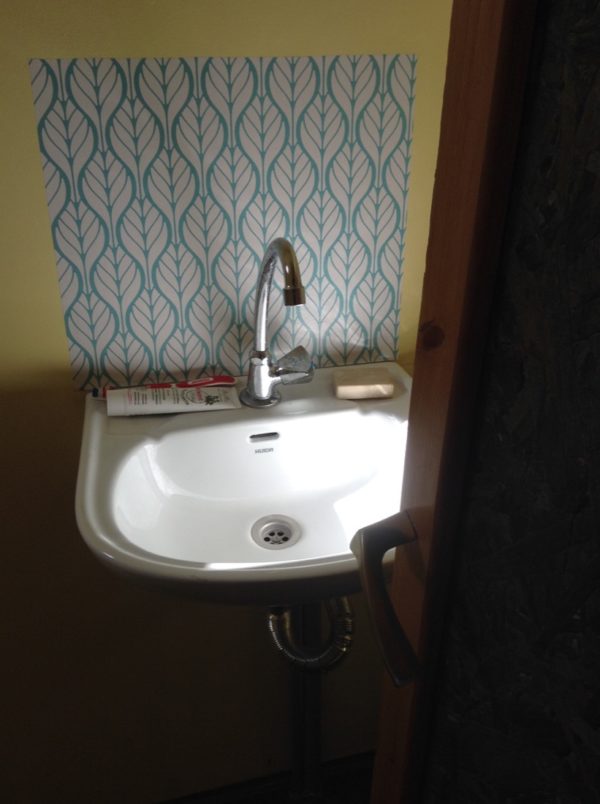
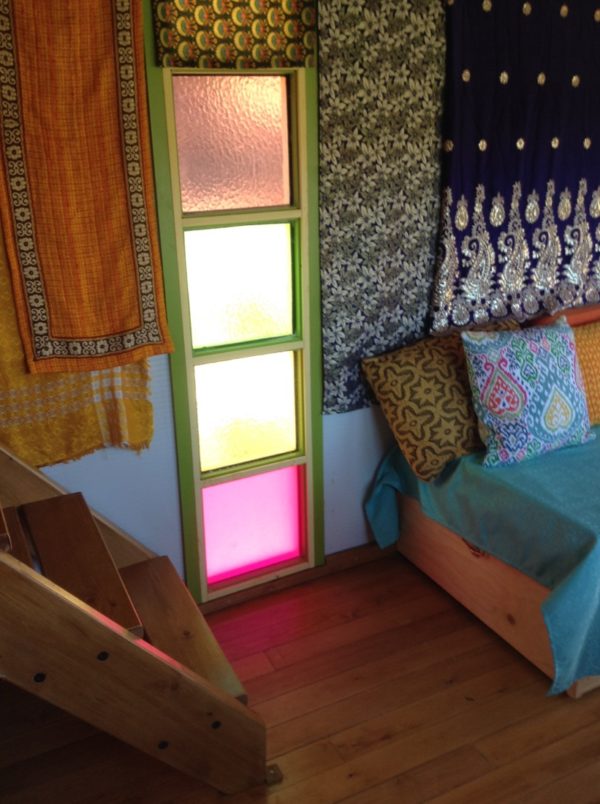
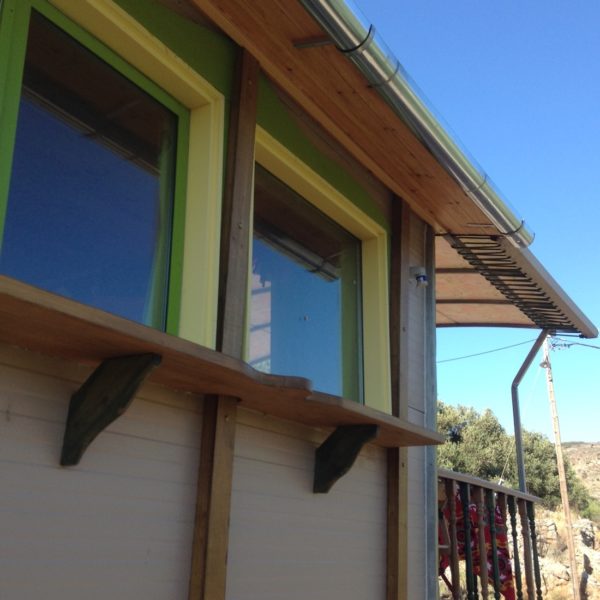
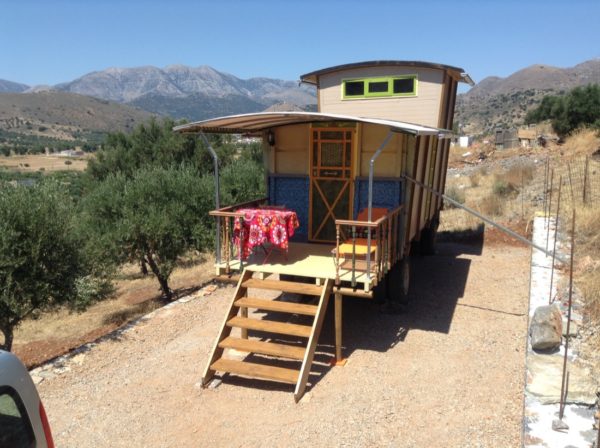
How Long Did It Take to Build?
It took Giannis and our team 5 months to build at a leisurely pace, Greek style!
How Much Did It Cost… And Are You Going to Build More?
I would like to build other caravans but it’s hard to know exactly how much this prototype cost me, around €25,000. Prototypes always cost and so the next model will cost a lot less.
What Construction Method Did You Use to Build It?
This is more of a Post-Modern Gypsy Caravan. Constructed from insulating PolTherma DS wall sandwich thermal panels, steel framework,solid wood roof and floors. The roof is insulated and large solar panels are mounted on the bedroom roof for power and more protection from the tireless Cretan sun. I purchased a used Volvo chassis for 2,000 EUR.
Can You Tell Us More About the Gypsy Concept?
Gypsies or Romany are a traditionally nomadic ethnic group, living mostly in Europe and the Americas and originating from the northern regions of the Indian states of Rajasthan, Haryana, and Punjab. The modern-day gypsy ‘Tiny House Movement’ is a representation for the architectural and social movement that advocates living simply in tiny eco-homes to explore the possibilities of sustainable small-scale living.
Can You Tell Us About the Plumbing, Power, and Water?
The plumbing drains into a large cesspit. The water comes from the village mains. Solar Power.
What are the Dimensions for the Caravan?
Total caravan dimensions
Split level.
Chassis 6.5m x 2.5 m 1.5 High
Floor width 2.5
Curved roof width 3.4m
Total height 4.3m
Learn more using the links below. Thanks.
Sources
- Interior of the Gypsy Caravan
- Exterior/Prototype of the Gypsy Caravan
- Sales (Rent or Commission to Build)
Our big thanks to Julienne Dolphin Wilding for sharing!
Share this with your friends/family using the e-mail/social re-share buttons below. Thanks!
If you liked this you’ll LOVE our Free Daily Tiny House Newsletter with more! Thank you!
You can also try our NEW Small House Newsletter!
More Like This: Explore our Gypsy Caravans Section
See The Latest: Go Back Home to See Our Latest Tiny Houses
This post contains affiliate links.
Alex
Latest posts by Alex (see all)
- Her 333 sq. ft. Apartment Transformation - April 24, 2024
- Escape eBoho eZ Plus Tiny House for $39,975 - April 9, 2024
- Shannon’s Tiny Hilltop Hideaway in Cottontown, Tennessee - April 7, 2024






this one is adorable.love the colors love the porch.
Thanks Merryl!
That’s pretty roomy on the inside. It looks smaller from the exterior. Nice!