This post contains affiliate links.
This is the Park City Tiny House.
It’s built by Upper Valley Tiny Homes in Pleasant Grove, Utah.
This tiny home is 8’x32′ with 256 square feet inside.
Please enjoy, learn more, and re-share below. Thank you!
Park City Tiny House
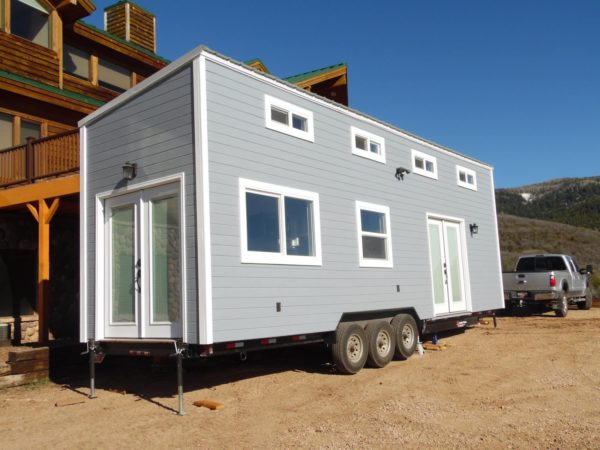
© Upper Valley Tiny Homes

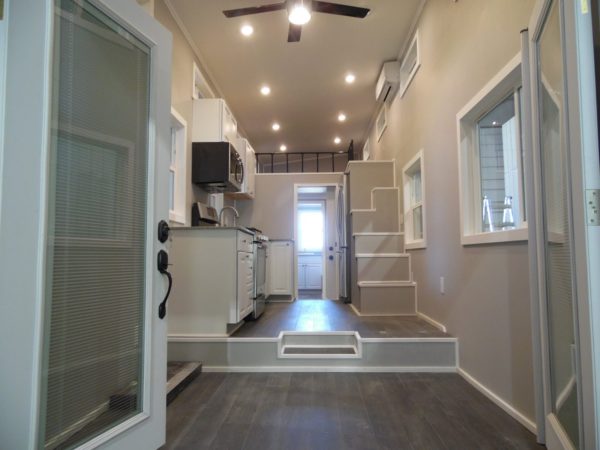
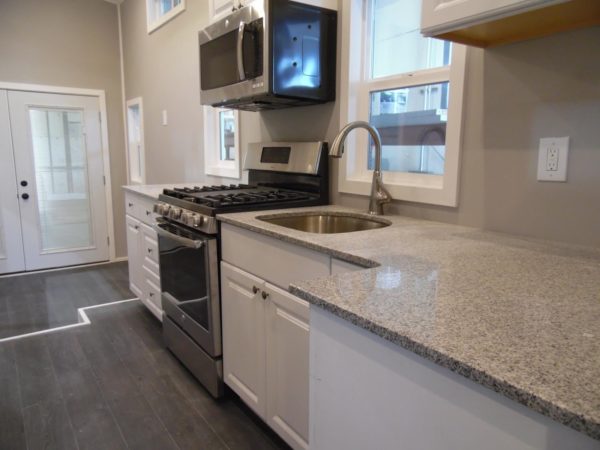


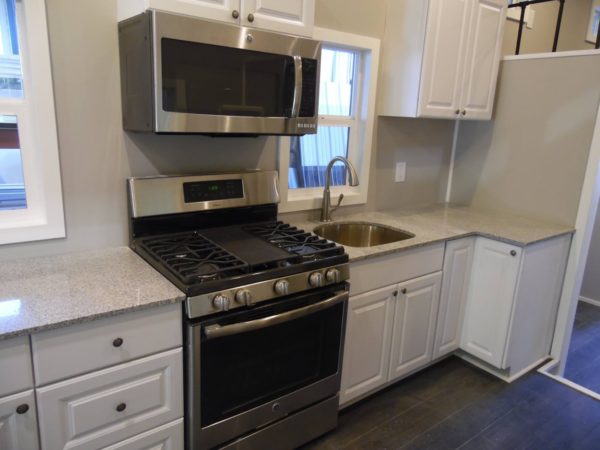


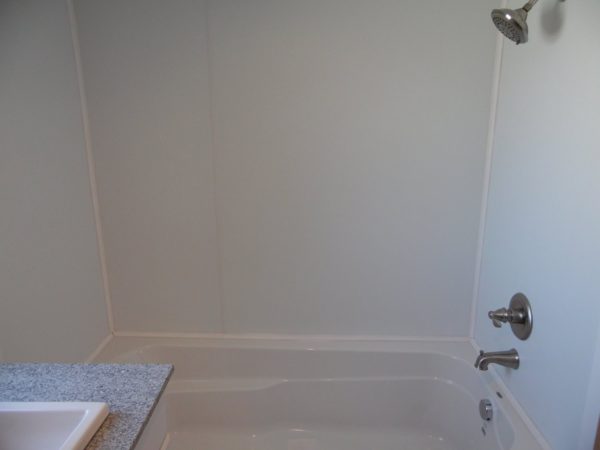
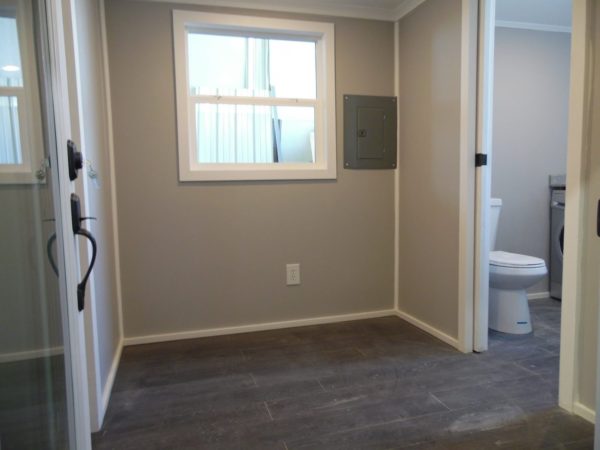

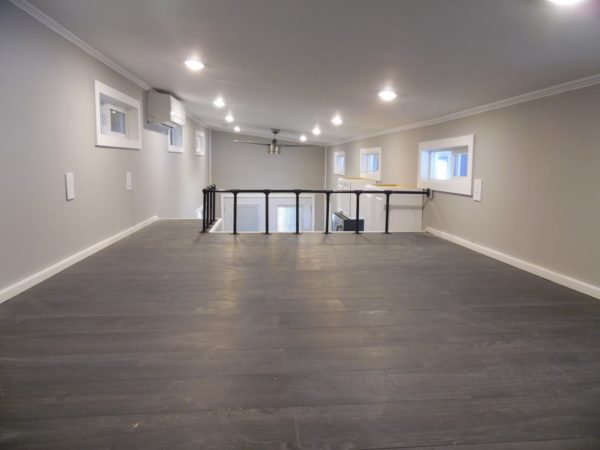
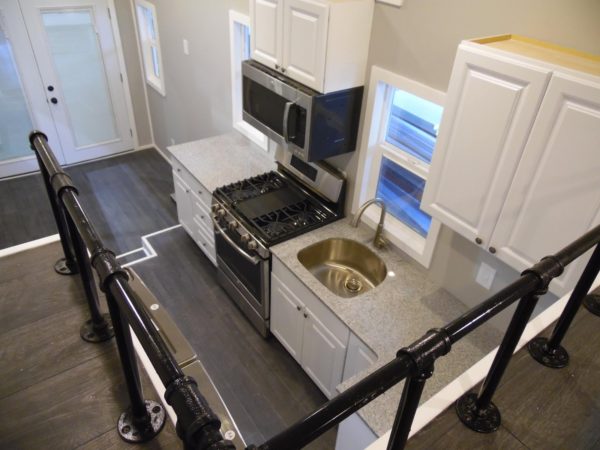

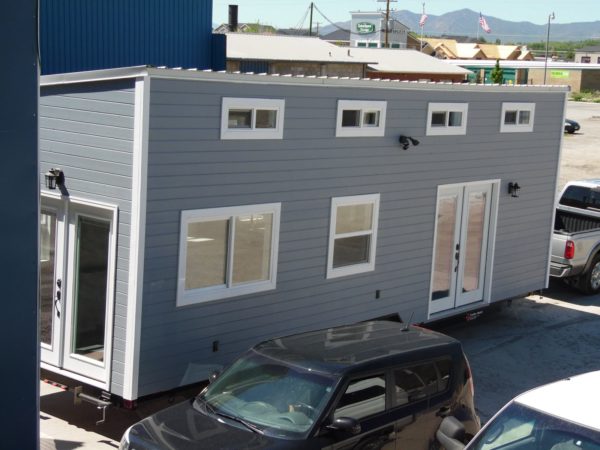


© Upper Valley Tiny Homes
Video Tour: Park City Tiny House Tour
Resources
You can share this tiny house with your friends and family for free using the e-mail and social media re-share buttons below. Thanks.
If you enjoyed this tiny house you’ll LOVE our Free Daily Tiny House Newsletter with even more! Thank you!
More Like This: Explore our Tiny Houses Section
See The Latest: Go Back Home to See Our Latest Tiny Houses
This post contains affiliate links.
Alex
Latest posts by Alex (see all)
- Escape eBoho eZ Plus Tiny House for $39,975 - April 9, 2024
- Shannon’s Tiny Hilltop Hideaway in Cottontown, Tennessee - April 7, 2024
- Winnebago Revel Community: A Guide to Forums and Groups - March 25, 2024






I LOVE that this one has a first floor possible bedroom or study!! It is well designed and looks awesome- the french doors are cool.
I would eliminate the step though between the living and kitchen areas- it would seem to me that it would limit how/where you could use furniture and every inch is valuable in a tiny house.
I agree completely – this is a really nice design – I particularly like the bathroom – spacious and a full size shower/tub. For me anyway, a good place for a long, comfortable soak is a necessity. I note that the photo varies from the pictured floorpan in the the toilet and lavatory have exchanged places.
On the split level floor, I sort of agree – the split makes for nice space differentiation between kitchen and ‘living’ spaces, but if I were to change that, I’d raise the living area floor rather than lower the rest. The raise in kitchen/bath area is probably to accommodate piping and drains and such. Besides, raise the living area floor and you can put in a LOT of underfloor storage. The ceiling is more than high enough, even if you added a secondary storage loft.
The French doors ARE cool – but I think they might be a mistake – as they swing in (as most exterior doors should) they would interfere with furniture and arrangement selections much more than the split level in the floor.
On the whole, though, this is one of a very few readable designs that I feel would be suitable for my needs in particular. Very nice indeed.
I do believe the step up is to avoid the difficulty in covering the wheel wells, the step up is much better then the awkward lil boxes seen covering wheel wells in most the tiny houses presented.
People. The step.between the living / kitchen is necessary due to the wheel hub of travel.
First off, sorry about the report. Hit the wrong button.
Second, I would raise the floors and find places to hide some storage areas as storage is always at a premium. I love the opportunity to have a small bedroom downstairs as I’m mobility impaired. I might be able to crawl up the steps but would have slide down them!
Beautifully Done.
How much did this particular Model as is cost to build and what is the weight as is on this Model?
What an appealing color palette, clean. Floors are great. Smart bathroom design good tub and shower, good washing machine.
The use of piping on the loft is artistic!
Very nice storage, solid kitchen design.
The ONLY thing, please paint the tops of the kitchen cabinets white. Then it’ll be done.
At the start of the video, the spokesmodel announces “…a full overview…”. How does that differ from a regular overview?
Then the spokesmodel uses the word “beautiful”. I seem to recall beauty is in the eye of the beholder. For example, I experience that spokesmodel as a hustler, unpleasant. Instead of ‘beautiful’, I see this unit as utilitarian as in functional.
Length with triple axles seems safe.
@Rev… cynical much? full overview vs regular overview. Oh puhleez!
As for your beautiful comment… well, the spokesmodel beholds it is beautiful. You have a problem that the spokesmodel has an “opinion”?
Not bad, although a little pale for me I’m afraid ..!
Best floor plan I’ve seen, beautiful work, a true home!
Love this one. It seems so spacious. I also like the extra room downstairs.
Why the levels? What’s the point of raising the kitchen only to step down into the next room? This is a very nice home, but are the levels necessary or just the designers idea of something different?
The raised kitchen area is to accommodate the wheel wells. Yes, they could have simply built around them on the same level, but I think raising the whole area led to a neater, simpler design.
Love it! I just can’t imagine not being able to stand up in the bedroom – such a large space up their but you have to crouch or crawl around in order to enjoy.
A lot of tiny homes have bedrooms like this loft style. I’d prefer a tiny bungalow, not on wheels, I guess.
Otherwise, love the high end appliances and finishes for that “house” feel and storage is always a plus!
Hi! I’m not associated with the builder, but fyi, thats the builder not a spokesmodel. I am personally very impressed with his knowledge and expertise and am considering using his services. I also LOVE this layout, but it needs a closet.
Tried to reply but it “reported” your comment instead … I’m sorry!! I agree that he did a fine job, and I can’t imagine why a previous comment seemed offended!!
I would love to have a home like this, but I do think I would make some changes that would afford me, as a single person, more room and storage. I would want the bathroom location to be the bedroom and the study would become the bathroom. I could live with a nice shower and give me more storage by removing the tub. Use the upstairs for storage also. I would only want one set of doors. A lot of potential here. What is the price as designed?
Very Nice!
I thought it was beautiful when I saw the pictures of the outside, but the “Wow” factor (for me) just continues inside. I wouldn’t move a thing.
I LOVE THIS TINY HOME!! The design is perfect. I love the study and the raised kitchen! The loft has good head room and I love a full bath! Well done!
@Michele, the video says the raised kitchen floor is because the kitchen area is over the wheel wells. That said, I wonder could there be underfloor storage in the kitchen, set between the wheel wells? I know nothing about building these homes, so my suggestion may not be feasible.
As for the two sets of doors, I’m one who doesn’t like French doors, especially on the end–takes up too much wall space. But the door in the study is probably there as much for safety as for anything else–should there ever be a kitchen fire, there’s egress from both ends of the house.
Nice, *classy* build.
Totally love the bathroom…most sensible arrangement I have seen. I would rather “push” the kitchen up next to the bathroom and eliminate the “study” thus giving more square footage to the living area. The loft does not need to be that big because obviously you are only going to up there to sleep. French doors are great but the set at the end of the unit in the living area should be replaced by a full width window that stops about 4 feet above floor level so that wall could be used to place a sofa on that wall. Love the kitchen but the huge frig is kind of overkill unless you are living in a remote area where going to the grocery store is a once a week or once a month deal. Replace the microwave with a micro/convection oven combo, get rid of the range and replace it with a pull out dishwasher. I love the color scheme..it is exactly what I have in my mobile home now……light gray with white trim.
The side French doors could stay as they would not interfere too much with furniture placement in the living area but a slider would probably be a better idea.
Another very efficient tiny house … First let me start by saying this houses style is a very working home, by working I mean it is conducive to an active life style, such as what this genial an describes in the video, with this person or couple with 3 huskies to wash in the bathtub, it works for them lots of activity with 3 dogs going on under 1 roof…! Ok…! 2 home has a nice color to it not totally white where it would cause me headaches being to bright, as I see a lot of houses that are painted with a white wash bucket from floors to ceilings with white paint… 3 I do like the size of the loft area, but not crazy about being on my knees all the time while up in the loft, ( I have bad back problems ) other then that, I like the quiet AC unit those models have shown to be very reliable and very efficient as well… 4 and lastly the overall size of this house works for me especially on the 2 options open to me for placing a house which works with where I want to live, either on the water upon a barge or pontoons, and or the property I have been eyeballing and negotiating for… Another 10, ok may be a 9, but it works for me … Great house…!
What’s the price on this exact model? It’s beautiful?
Hi Dee
Sorry I meant to hit reply not report.
Yes I asked the same question regarding the price as shown in the pictures. No one responded.
If you click on the link provided, it’s $65,000 🙂 — Tiny House Talk Team
Like and love this one. Neutral colors is great and lots of spaces used for storage. Great job!
The pictures prove that it turned out really nice, however, the drawing would never have worked. With only about 7.5′ INTERIOR width, you can’t get kitchen cabinets, a walkway, an island and another walkway, then a set of stairs…you will literally have zero walkways. I’m not a fan of the “study” and the 2nd set of french doors. I see that all as wasted space, when the living area could be combined with this study are for a giant open area, but I’m sure it was built like this on purpose. The inside certainly looks fabulous, just some decorative items on the outside will jazz it up as well. Good job!
I’m not knocking this great design, but I agree with other comments about raising the floor to one level between the kitchen and living area. If you didn’t want to incorporate under-floor storage, I would think that insulating it would be an added benefit for a raised home. But not everyone lives in a place that has weather extremes like we do! I would also opt for putting the double doors on the side as opposed to the end, because it seems like it would be easier to fit a couch and dining area, which thankfully aren’t permanently built into this design … not that there’s anything wrong with that. For me PERSONALLY, the study is a waste of space. I’d rather give up the extra double doors, push the kitchen closer to that area and add more space to the main living area. If the study and bath were switched, a downstairs bedroom would be possible. Or a much more private study. This model is longer than most, and it really opens up the imagination to endless possibilities!! They obviously took into consideration that so many people who comment on THOWs wish for full size appliances, baths and stairs, and the result is impressive.
I think the (Tiny Home Movement) is great! I’ve been following it for many years, but now its seems like no matter what we do we always want to go bigger and better I’m all for luxury in a tiny home but when I think of these kind of dwellings I think of small footprint and cost effective….Well the small footprint is always there but the cost is ridiculous, I just toured one for $65,000! (Yes I know I can build one myself to keep cost down)…For that price I would just purchase a small home for a few more dollars.. Wish we could stay on track for what these beautiful homes were built for. =)
Although yes, affordable tiny homes are the best, keep in mind that in some places in the country, you can’t purchase a home for less than $300K, making even a $65K home seem very inexpensive — Tiny House Talk Team
I like this home, but agree with some of the other commenters—I’d raise the living room, put the French doors on the side, put a handrail on the stairs, leave the bathroom alone, push the kitchen closer to the bathroom, and make the smaller den space into a pantry and storage area.
All good ideas! — Tiny House Talk Team
Hello Alex,
How are you, I hope well!!!
I love the size of this portable house and its fit out. I have been wondering about the width on all of these mobile TH for some time now as I “BELIEVE” that hear in Australia, we are permitted a total width of up to 3.5m (std. width is 2.5m) with out a permit but with over width signs and only to be towed during day light hours. Are these rules not permitted in your country.
I also believe we are permitted a height of up to 4.3m (14 ft. high) so an extra 6inches?
It wold be great to hear back from some one, may hear from you soon about your width issues???
Best regards David
Hi David,
You can’t get wider than 8.5 Ft. here or 13 Ft. high in the US. You’d have to talk to your local officials about the requirements in Australia though. — Tiny House Talk Team
I love this house. I would eliminate window in den & have single door. This room then becomes my “mudroom”. I have 4 dogs, 4 cats. I’d b able to put closet system on window wall. I like bath on drawing, swap sink, toilet. That allows mirror over sink & stackable w/d.
Remove funky stairs. Add storage next to fridge & drop down table. Remove window.
Living area. I go back & forth on doors! Wall space is important. Probably would leave doors but have them open out rather than in. Then during rainy season, placing couch in front of is fine. During summer a deck could be placed extending living space.
Unfortunately, this 55 yr old would have a ladder to upstairs! BUT it’s only used to sleep so as long as I have a “bucket” for late nite emergencies 😉 I will trade steps for more space.
The upstairs can hold lots of storage for clothes, etc. I loove skylights!
There, perfect for me! Can I get for $60k?!
This one is perfect just missing a porch.
I love a porch 🙂 — Tiny House Talk Team
Lovely home! They clearly needed the study I agree… Or it could become a bedroom…
I wonder if people get tired of not being able to stand up in the lofts though….
Also would it be possible to put another sleeping loft or storage at least over the living room, if needed?
That’s a good question. Maybe a twin-sized one? – Tiny House Talk Team