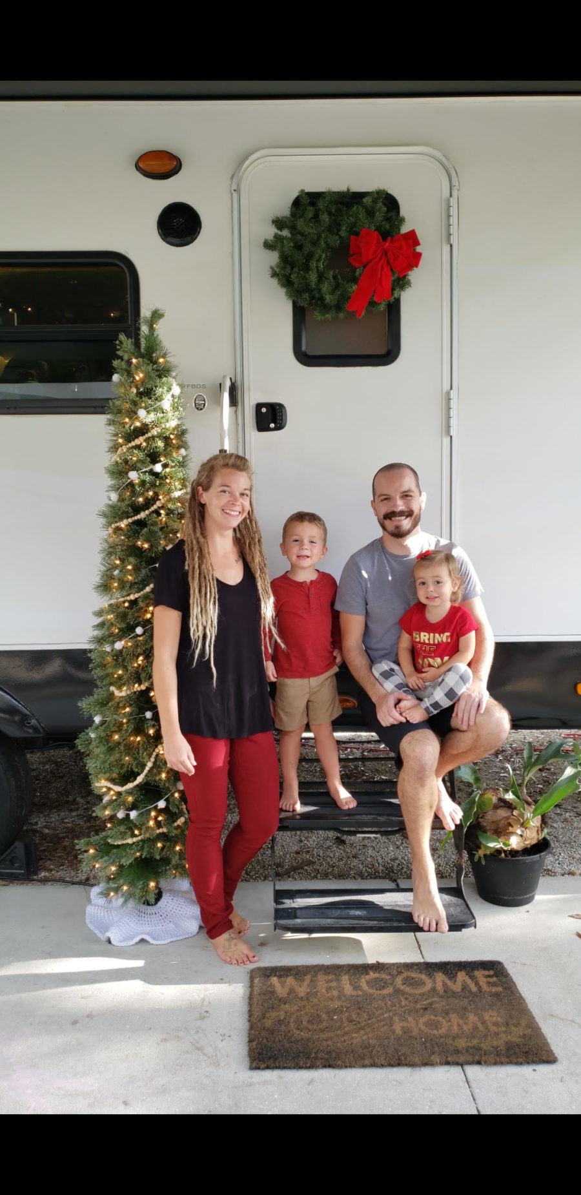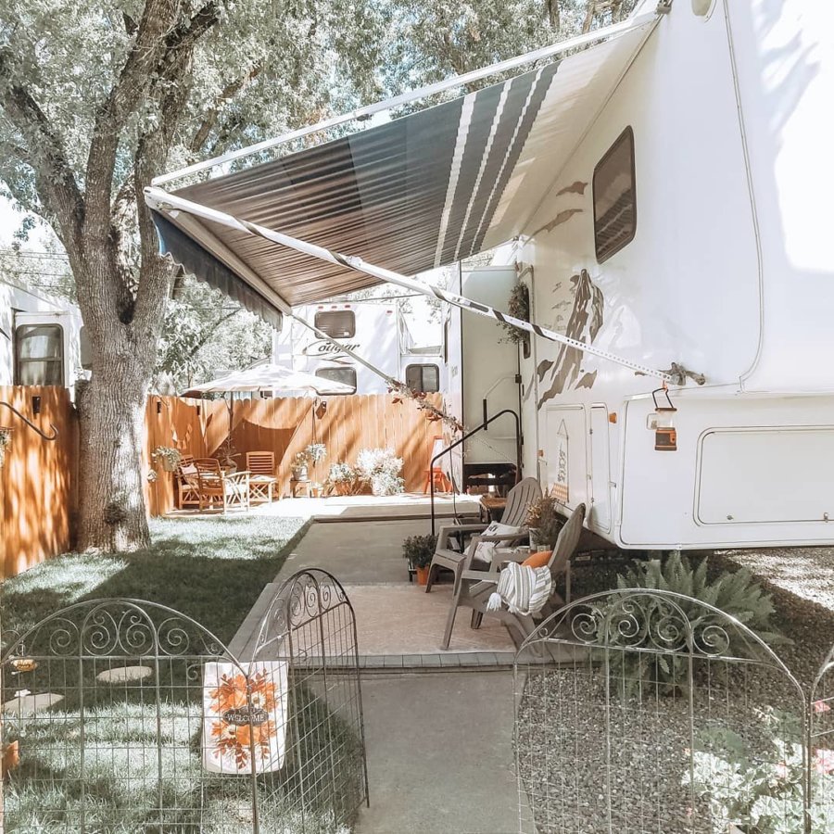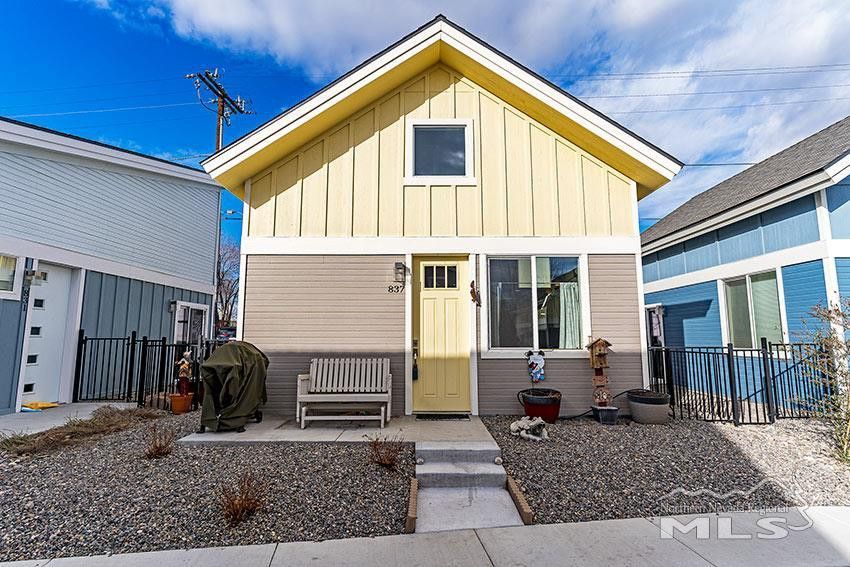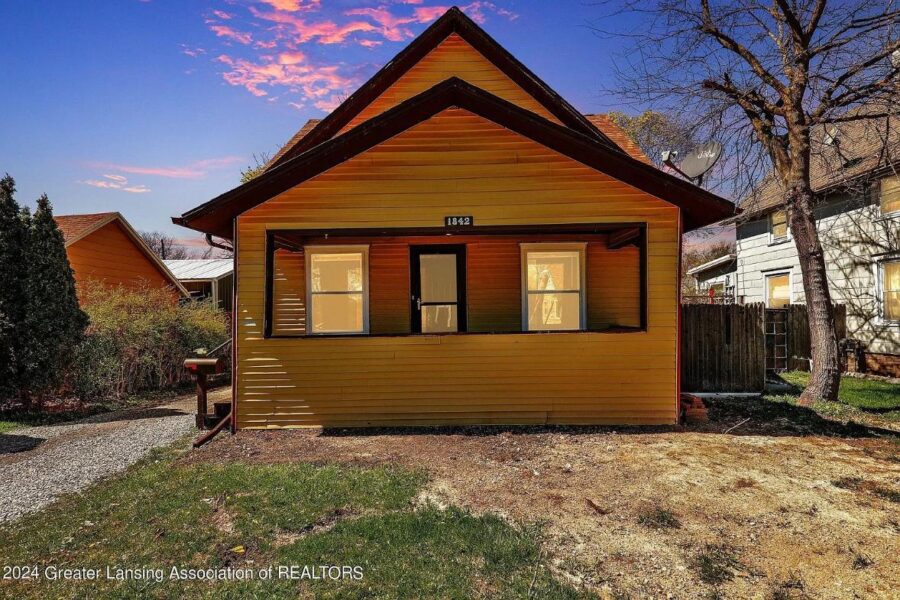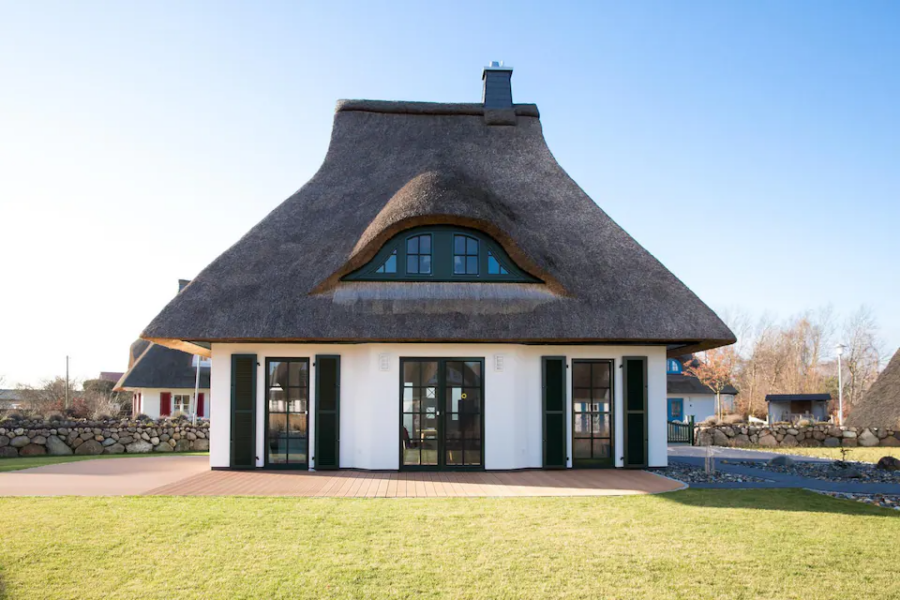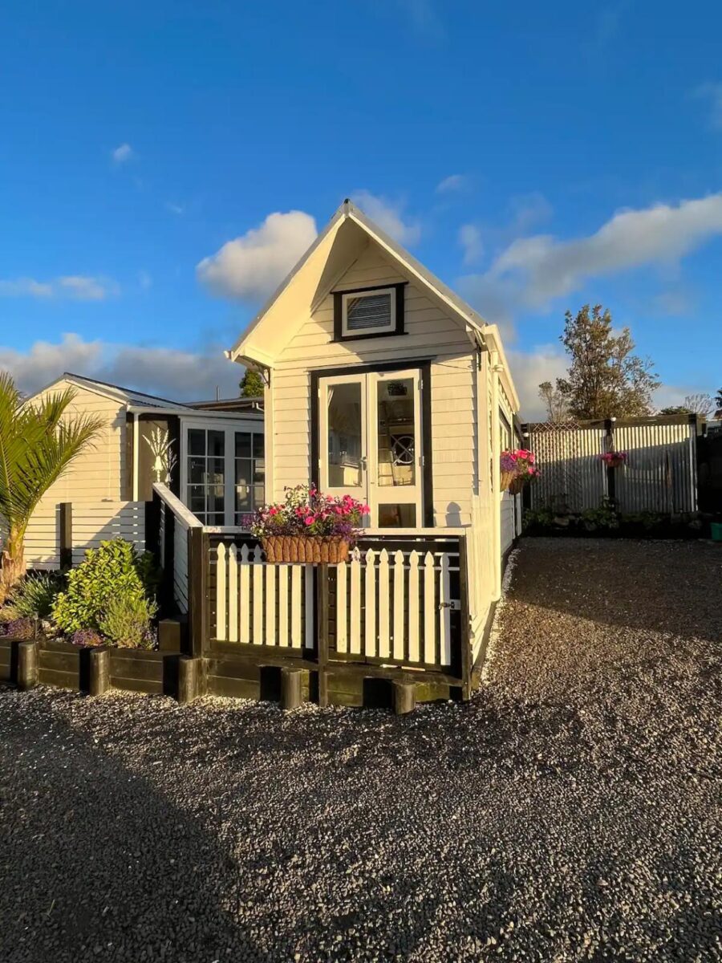Mike is a travel nurse and Katie is a stay-at-home-mom doing online college (she already has a Bachelors’) from their amazing fifth wheel renovation! They went with an older camper to save money, and then spent 6 months gutting it and making it a true home for their family of four. All in all, they spent about $5,000 on the renovation portion.
They have two kids, ages 3 and 2, who share an epic bunkroom over the fifth wheel portion of the RV. While the family first set out thinking they’d move every 3 months, they later decided to spent a year in Florida closer to family in order to have more support. Still, they can take their home anywhere jobs or life take them!
The RV life has allowed them to get close to paying down debt, and they hope to start saving for a homestead. Being on the road allows them to get a feel for just where they might want to settle down. We got to interview Katie about their tiny adventure, so be sure to read that after the photo tour!
Follow the family on Instagram here.
Don’t miss other interesting tiny homes like this one – join our FREE Tiny House Newsletter for more!
Homestead-Hunting in their Fifth Wheel Conversion
[continue reading…]
{ }
Meet April & Jason and their twin girls, Adalyn & Brooklyn, who live in California with their dog Jackson in an absolutely stunning renovated 5th wheel RV!
The couple DIY-ed the entire renovation and took the camper from drab and dreary to light and airy, resulting in a place anyone would like to call home. We interviewed April (@twinning_in_our_5thwheel on Instagram) about their tiny life, so after scrolling through all the pictures be sure to read the Q&A about life in an RV with kiddos!
Don’t miss other amazing stories like this – join our FREE Tiny House Newsletter for more!
Couple With Twin Girls Living In Renovated Fifth Wheel Travel Trailer
[continue reading…]
{ }
One of the Tiny Ten Urban Homes in downtown Reno, Nevada is now for sale! This small home is just 682 square feet (I know, big for a “tiny” house), and sits on its own fenced-in lot surrounded by 9 other gorgeous little houses. There’s even a detached garage for your vehicle or storage.
It’s currently for sale for $283,700 (sold). The home has two bedrooms: One on the ground floor and another in the loft that can be used as an office or second living area instead. The high vaulted ceilings make the place feel extra spacious! Click here to schedule a tour or get more information from the selling agent.
Don’t miss other amazing stories like this – join our FREE Tiny House Newsletter for more!
Tiny House on Land in Reno, Nevada: 682 Sq. Ft. Home For Sale (Sold)
[continue reading…]
{ }
We all love admiring staged tiny houses, captured by professional photography in ambient light, but have you ever wondered what these tiny houses look like after they’ve been lived in for a while? Or what they look like once the staging furniture is gone and your stuff is inside?
Andy Bretz over at THoW – Economic Hippie shared a whole album of pictures showing his lived-in THOW. We featured the builder’s pictures last month, so go check those out first and compare it to the sampling shown below! Plus on the last page you can read our interview with Andy about his tiny life, including his love of cooking and the challenges tiny living brings.
Want to see even more pictures? Check out the rest of his album here.
Related: Gooseneck Westbury Tiny House with Awesome Living Room
Lived-In Tiny House: Andy’s Life in his Westbury THOW
[continue reading…]
{ }
This is one young family’s 400 sq. ft. tiny home with a fenced in backyard!
From the outside, you’ll see it’s a lovely little cottage with a covered front porch.
When you go inside, you’ll find an entryway, living area, full bathroom, kitchen, and a bedroom.
Please enjoy, learn more, and re-share below. Thank you!
Young Family’s 400 Sq. Ft. Tiny House

Images © TheDavisDuo via YouTube
[continue reading…]
{ }
In this video based post you’ll get to see how a family of five lives in an 850 sq. ft. small house that’s 100 years old. And if you do the division, that’s only 170 sq. ft. per person. So if you really wanted to, you can say that they’re living tiny, right?
But it’s really more of a ‘normal’ small house with fenced in yard (which is great!). They even bought a shed that they’ll later on be turning into a tiny house to use as a guest house later on. You can get the full story from Talya Rose in the video below so you can learn how and why they’re living in this little home as a growing family.
I think they made a great decision for their life long-term because it seems like this house will work well for them for many years to come if not for the rest of their lives. What do you think about families and tiny houses? In your opinion, should they go tiny or go small instead? Please share your best thoughts in the comments below. Thank you.
Family of 5 Living in 850 Sq. Ft. Small House
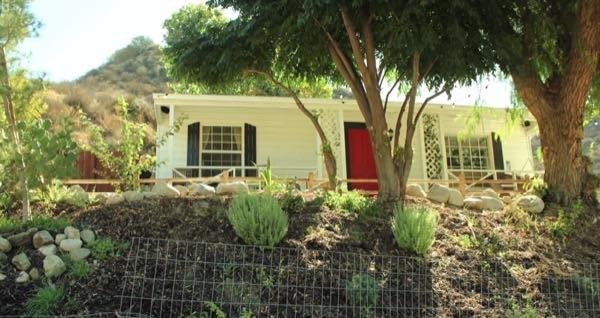
Images © Talya Rose
[continue reading…]
{ }
This is an 865-square-foot Michigan Cottage with three bedrooms. There’s a covered front porch where you can sip coffee and a formal dining room area.
The living and dining rooms have been painted a trendy dark gray with sharply contrasting white trim. The house has a back porch and a nice fenced-in yard for kids. What do you think of this property?
Don’t miss other amazing small house real estate like this – join our FREE Tiny House Newsletter for more!
Sweet 3-bedroom Cottage in Lansing, Michigan, for $145K
[continue reading…]
{ }
This guesthouse in Fuhlendorf, Germany is such a lovely combination of old and new. The classy thatched roof might lead you to believe the interior will be cozy and old-fashioned, but much to the contrary! You’ll walk into a grand entryway with white walls, modern furniture, and sleek appliances.
The two-story cottage has two mirrored, comfortable queen-sized bedrooms upstairs and a luxurious bathroom with a soaking tub and walk-in shower. Would you want to stay here?
Don’t miss other interesting updates like this, join our Free Tiny House Newsletter for more!
Thatched-Roof Modern Cottage in Fuhlendorf
[continue reading…]
{ }
The Black Blond Bach is an adorable vacation cabin with three separate tiny homes, two of which are connected by a covered patio well-equipped with outdoor furniture so you can relax. But if you want to be inside, there’s one cottage with a kitchenette, a living area, and a loft queen-sized bed.
The second cabin is just a bedroom, with a first-floor queen bed underneath two black chandeliers. The final cabin houses the laundry, shower, and toilet. It’s just across the driveway from the two homes connected by the patio. What do you think of this shabby chic space?
Don’t miss other interesting tiny homes like this one – join our FREE Tiny House Newsletter for more!
Three Tiny Homes Connected as One Amazing Vacation Home
[continue reading…]
{ }
