This post contains affiliate links.
This is the 276 sq. ft. Nomad’s Nest tiny house on wheels designed and built by Wind River Tiny Homes in Chattanooga, Tennessee.
In fact, Jeremy & Lindsay Weaver, of Wind River Tiny Homes, are a husband and wife living in it! And Jeremy is 6’6″ tall.
It’s built right onto a Gooseneck trailer and is pretty cool because it’s a one level design meaning there’s no upstairs sleeping loft.
Please enjoy, learn more, and re-share below. Thank you!
Related: Couple’s 204 Sq. Ft. Dream Tiny Home
Married Couple’s 276 Sq. Ft. Gooseneck Tiny House
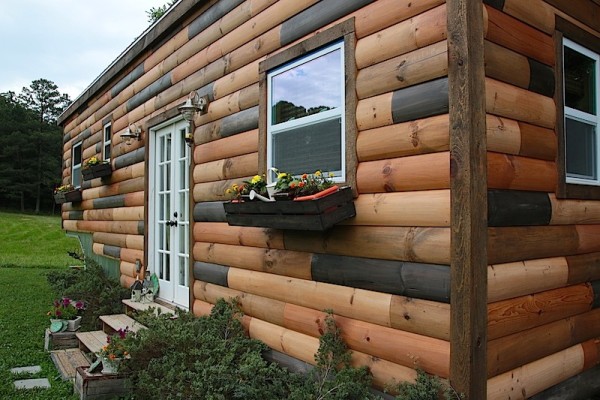
Images © WindRiverTinyHomes
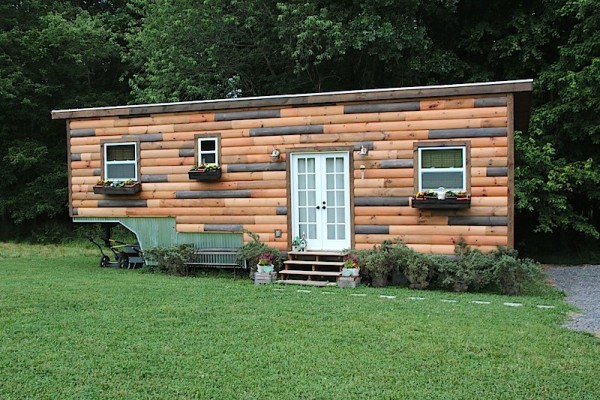
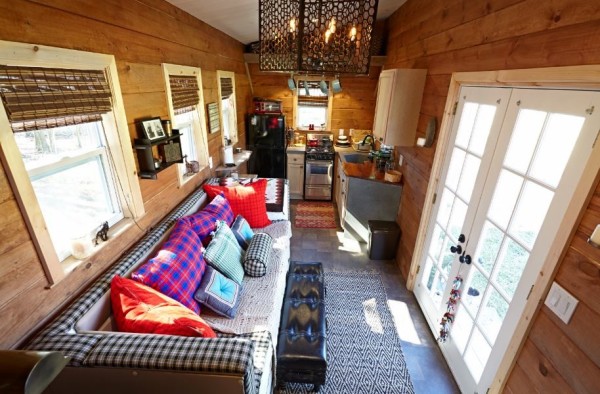

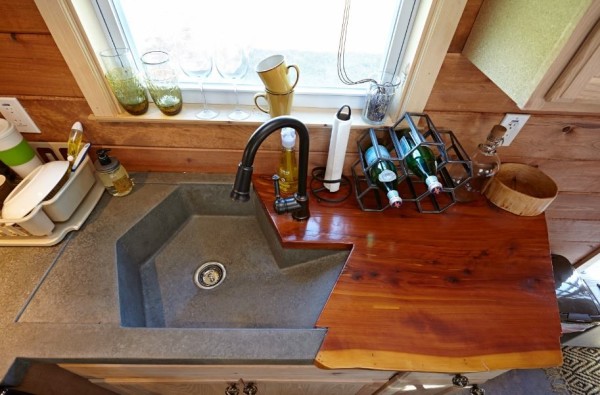

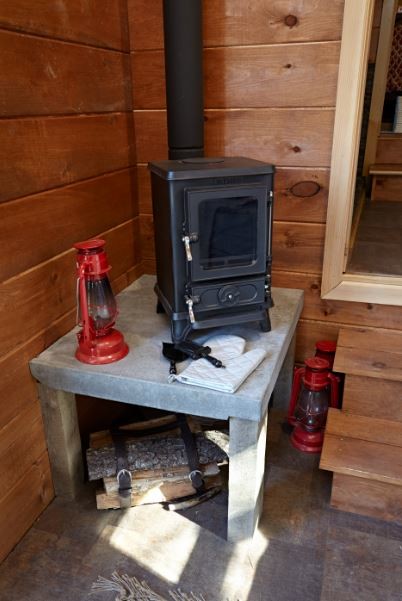
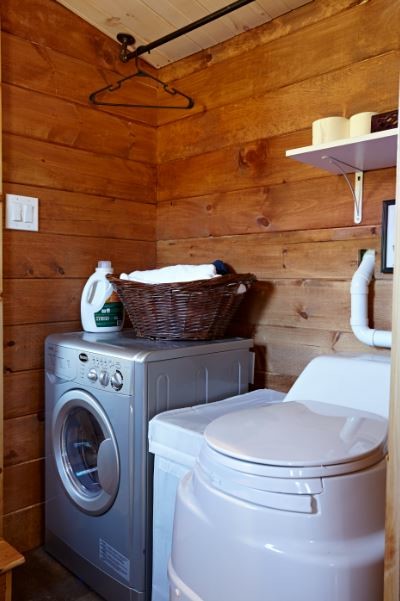
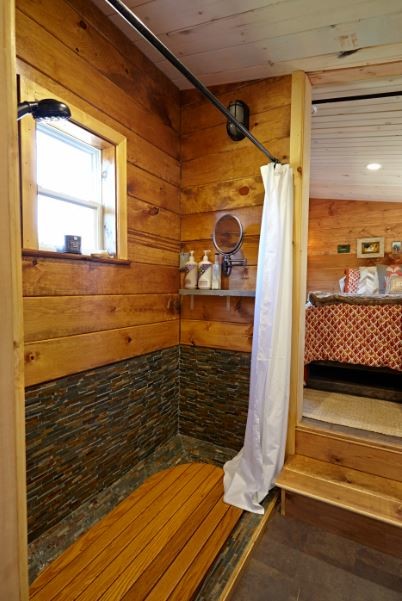
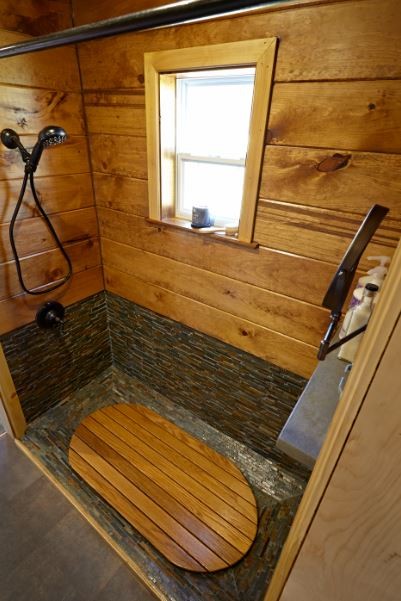
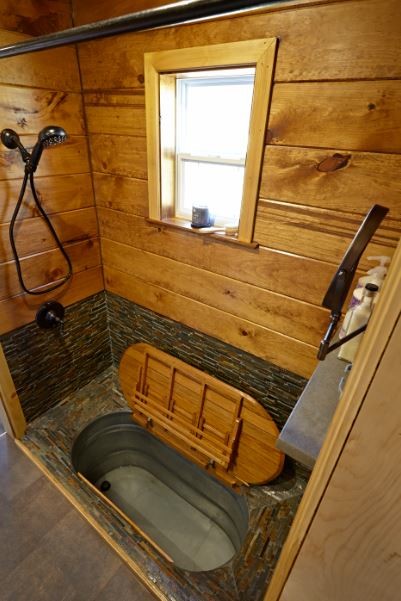
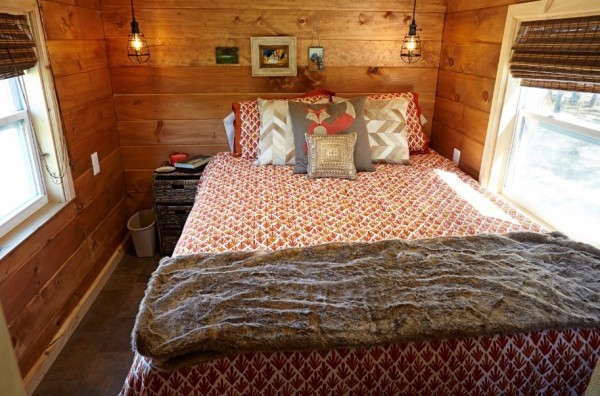
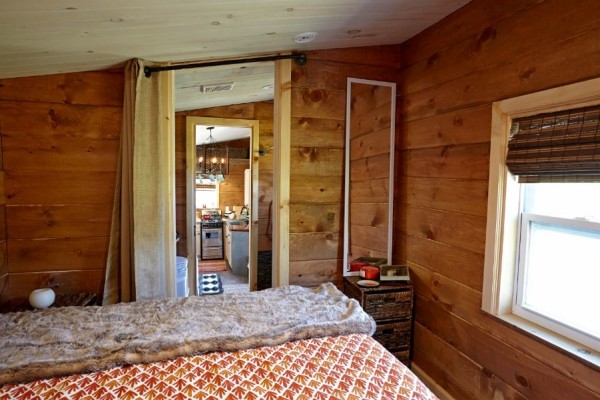
Images © WindRiverTinyHomes
Video: News Segment Featuring Wind River Tiny Homes
Learn more: http://www.windrivertinyhomes.com/nomads-nest
You can send this tiny house story to your friends for free using the social media and e-mail share buttons below. Thanks!
If you enjoyed this tiny house story you’ll absolutely LOVE our Free Daily Tiny House Newsletter with even more! Thank you!
This post contains affiliate links.
Alex
Latest posts by Alex (see all)
- Escape eBoho eZ Plus Tiny House for $39,975 - April 9, 2024
- Shannon’s Tiny Hilltop Hideaway in Cottontown, Tennessee - April 7, 2024
- Winnebago Revel Community: A Guide to Forums and Groups - March 25, 2024






This place is really cute and doesn’t look as small as I thought it would be.
LOVE that shower with the tub down in the floor, what a great idea
and the place even has a washer.
I also like the tiny house shown in the video, very nice!
Thus has always been a favorite! ☆☆☆☆☆
I love the idea of tiny house when I watch my kids struggle to make ends meet in the economy we have today , but if they could afford 20,00 for one of theses homes they could afford their rent , but they are cute homes but I need something about 14 wide and not as expensive I’m disabled I want to be able to move when I get ready to , and enjoy what life I have left but I guess this is wishful thinking.
Do not count yourself out because you are abled differently than others. There are great designers that can make a plan to accommodate your needs and make it reasonable. Reach out on fb or here and look for plans that you can alter. You can have what you need, just reach out for it.
I love that tiny little cooking stove!! That stove has full functionality…just like their tiny home, right down to the washing machine, bathtub and full sized fridge! It is really cozy looking. I also like the neatly done landscaping and the best part IMO is…NO LOFT!! Yeeeaaas!!
Good job on this home!!!
This home is AWESOME!! I don’t quite understand the kitchen sink design and I think the french doors take up too much wall space but those are only two little things. Otherwise this beautiful home has everything. SO tasteful and cozy!! The outside is wonderful. No wonder it’s their dream home!!
Well done. Would have like more technical data. What is the total cost?
this is another house that was built by TINY HOUSE NATION. Zach is the creative genius.
I agree that Zack is a creative genius, but you may have misinterpreted the premise of the show. Actually what’s probably more accurate is Tiny House Nation misleads people to believe that the show is more involved. Zack definitely comes up with some amazingly cool multifunctional pieces, but in reality the design of the house is determined before he even gets there.
What is the length, width, and height?
Way cool. The 5 th wheel trailer in my opinion is the ONLY way to go. You get so much more room for such little additional cost. Add in the towing safety and ease with a 5th wheel and you have a much better rig.
I’m IN ! This is one of the top 3 best designs I have seen, love love love this home, the shower/bathtub is brilliant ! Love that there’s not loft, myself and ladders don’t coexist ha
The full side kitchen is awesome, love the sink, it’s just an artsy design and looks beautiful and different. Zack is a TH god for sure ! His brilliance is just what this country needs !
S
Oh and I forgot, that full size couch, the best !
I have been trying to find a kitchen table(island) with the stools
stored inside . Could you please take the time to tell me the brand name and where you purchased the one in your Nomad’s Nest.
Thank you, so much.
One of the best tiny houses construction shown on Tiny house Nation
Awesome!!
I love this little house. It has space, yet compact enough to be easily maintained. I adore the tub. The outside is just stunning ☆☆☆☆☆
This is the first design that I’ve seen with the bedroom and bath at the same end. It is a fantastic design in my opinion. Because the bath “Jack and Jills” between the common area and bedroom it creates both a “public” bath and a master suit. The “basement’ in the shower is extraordinary! What a wonderful, creative and simple way to accommodate someone of above average height. I’ve heard it said that genius is finding the simplest solution to a difficult problem, and in my opinion, this qualifies. Hat’s off to the builder and clients, well done.
Ooooooo goodie!!!! I think the lady in Brevard Co., FL has got the ball rolling and now people are thinking about those tiny house communities.
LOVE IT!!!!! 😀
Ohhh, love the gooseneck and it even has all my wish list: soaking tub, washer, no loft, no ladder, and a real kitchen. A real couch and wood stove. It’s perfect ?
Wonderful…:) outside just like the cabins in Gatlenburg; nice touch.
Nice job sir ! Tight fitment’s , logical lay out, I’m sure it’s just perfect for the couple, heck! It would be perfect for most folks, just one Question, what do folks do with the ..um..” Compost ” ?
Very nice design on the gooseneck. I like the full size sofa facing the French doors; comfort and the illusion of space. This is not the first time I’ve seen a wood stove placed on a raised surface. Can someone tell me why? Wouldn’t the area below and all the floors remain cold?
This is beautifully done; I love the warm, inviting interior that only wood can bring. I am very curious about the shower – the lid comes off the trough to create a tub. Is this still low enough so that if one chooses to shower instead of soak, that the wood paneling won’t get wet and rot? Also, how does one clean the tiny rockery tile from build up of soap scum/bacteria from daily use? In the winter, will that trough tub freeze and become ice cold to the feet, or was it insulated underneath?
I really love the kitchen sink – how was that cut and what material was used to coat and inlay it? Toilet – is that a composting or Incinolet? Is there a little hand/face washing sink in the bathroom that we are not seeing or is one forced to do this at the kitchen sink? I love the wood stove and it is this type that I am planning for my own tiny cabin that I am currently building – where was it obtained?
I love so many things in this house, and the bathtub is something I had never seen before. Does anyone know what brand of stove that is? Thanks!
Lovely home, thank you for sharing it with us. Thanks Alex for adding this one to the group. The added efforts show and are worthy of praise. Congrats on your THOW. God bless your happy trails!
In the last scene of THN for Nomads Nest, the refrigerator is missing from the kitchen. Anyone know what happened to it?
This is probably my favourite of all of the tiny homes I’ve seen, and I’m a BIG fan of this site. I look forward to the daily postings.
A full sized kitchen and couch are important to me and no left, no ladder…a plus.
Great job!
Outstanding layout.