This post contains affiliate links.
Ian designed and built this 100 sq. ft. timber frame tiny house several years ago. It took many years of hard work and dedication but now he gets to enjoy the benefits of his little cabin. It’s called the Little Timber House.
This timber frame tiny home was built using new, reclaimed and salvaged materials and it even includes a solar panel power set up along with a simple rainwater collection system to make it off-grid ready.
This means Ian can run his computer, lights, and water heater without being hooked up to the grid! Pretty awesome, right? I think so! Either way please enjoy, learn more, and re-share below. Thank you!
Man Builds 100 Sq. Ft. Timber Frame Tiny House
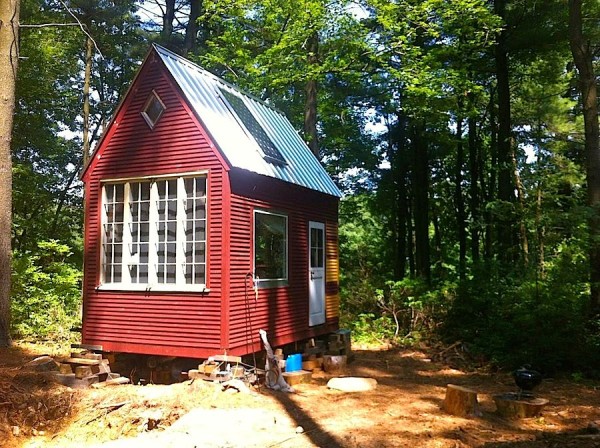
Images © littletimberhouse.blogspot.com
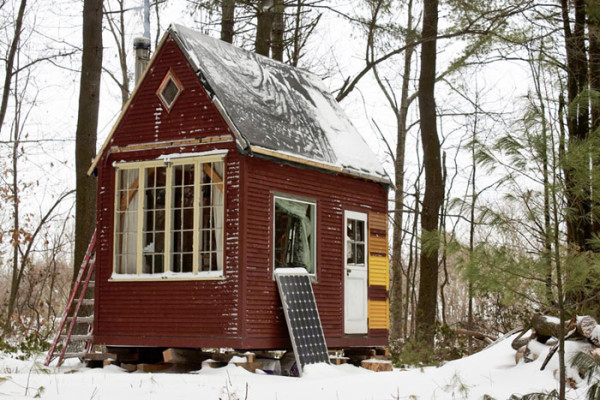
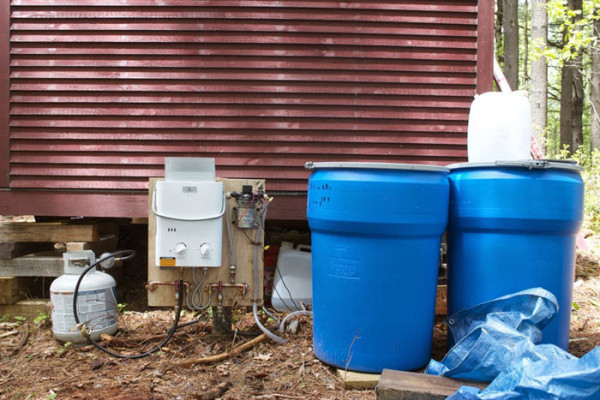
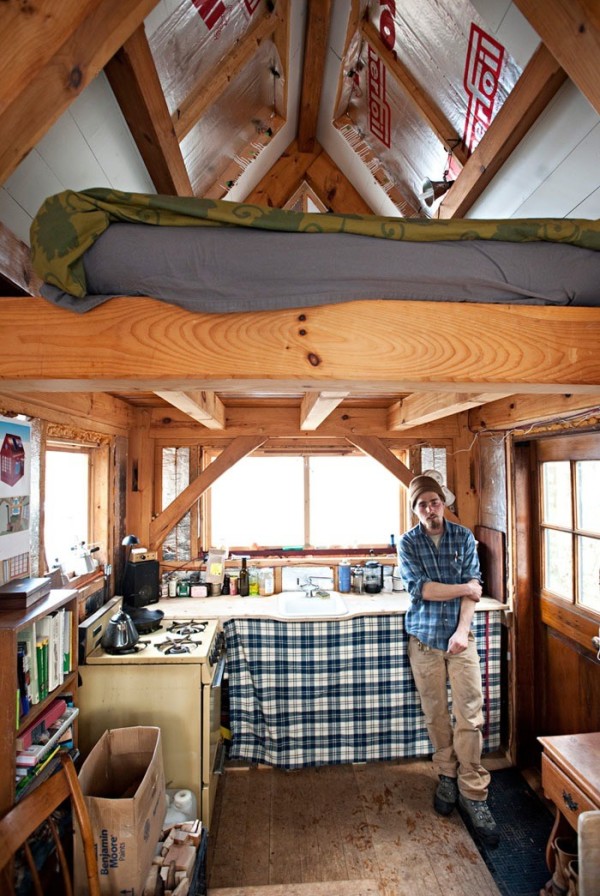
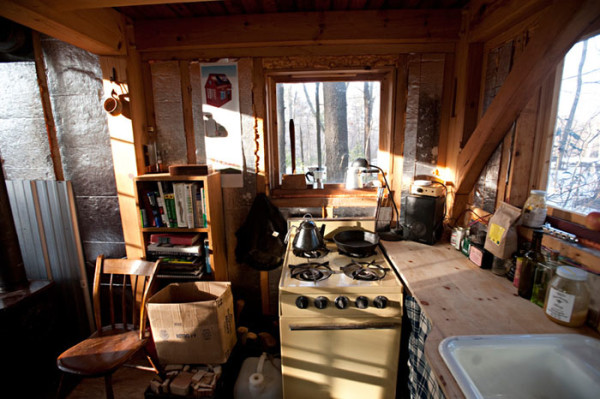



Images © littletimberhouse.blogspot.com
Video: Ian Studies the Sun for his Tiny House with a Timelapse
Video: Ian Building his Tiny House Kitchen
Learn more: http://littletimberhouse.blogspot.com/
You can send this tiny house to your friends for free using the social media and e-mail share buttons below. Thanks!
If you enjoyed this tiny house you’ll absolutely LOVE our Free Daily Tiny House Newsletter with even more! Thank you!
This post contains affiliate links.
Alex
Latest posts by Alex (see all)
- Escape eBoho eZ Plus Tiny House for $39,975 - April 9, 2024
- Shannon’s Tiny Hilltop Hideaway in Cottontown, Tennessee - April 7, 2024
- Winnebago Revel Community: A Guide to Forums and Groups - March 25, 2024






Love the open beams and the other interior woodwork. Lovely,
beautiful and practical!!! Large windows bring in the great outdoors!! I’d feel pretty secure in it because it looks really sturdy!!!
Great job!!!!!
100 sqare feet? How did you come up with this figure?
Rustic! Very nice!
Shame we can’t download the video to watch later. Can that be fixed?
tia Eric
On mobile probably not, but on a computer you can. With Firefox you can install a plugin that allows you to download it, just search for “video download”.
I really am interested in how he has designed his water handling system. what pressure is he getting? Pump? if so, hand or electric? what are the parts used to connect the storage barrels to each other and to the pipes for the house????
oops. I apologize. the information I asked for is available on the blog for this build. thank you all
If only it was legal to build and live in a small house like this one in France !
Loving its simplicity and rusticity.
Thanks for sharing !
For some reason this is one of my favs! I can’t put my finger on it…….I just think it’s so sweet and totally just right! 🙂 And the location! Awesome!
Love the large windows, skylights and steep ceiling. Best design yet!
Taking it t0o the basics; good job.