This post contains affiliate links.
I thought you might also enjoy this laneway small house by Smallworks Studio called the Arts & Crafts 750. Typically this type of home is built facing a back alley or alley.
Because laneway homes are built this way they are usually well under 1000 square feet. This one is a two-bedroom, two-bathroom with one car garage home with about 750 square feet of interior space plus 225 square feet of garage space. Special features include an upstairs balcony, closet space in both rooms, and full kitchen. Inside there’s plenty of storage space, a nice living room and there’s plenty of enjoyable outdoor space too.
Don’t miss other interesting stories like this – join our FREE Tiny House Newsletter for more!
750 Sq. Ft. Laneway Small House

Images: Smallworks

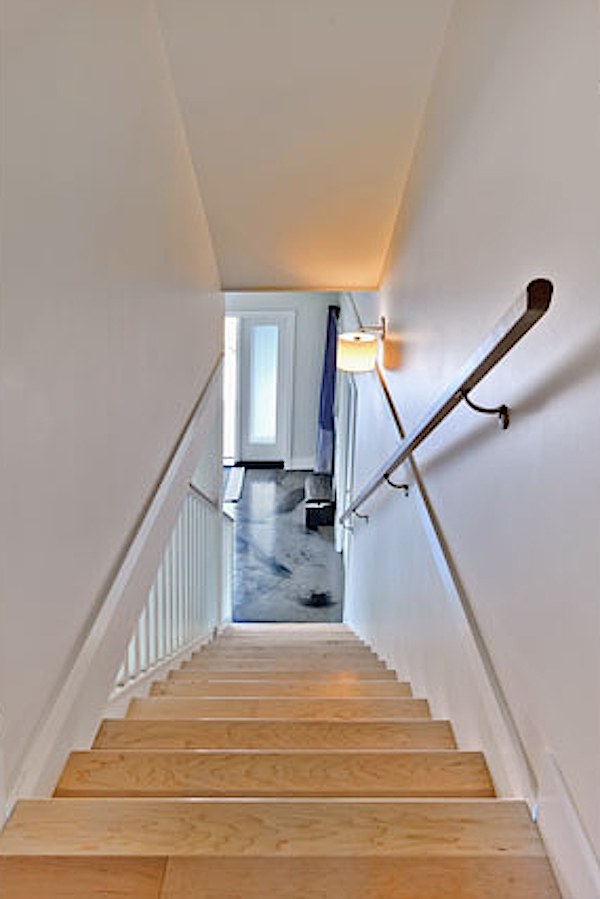

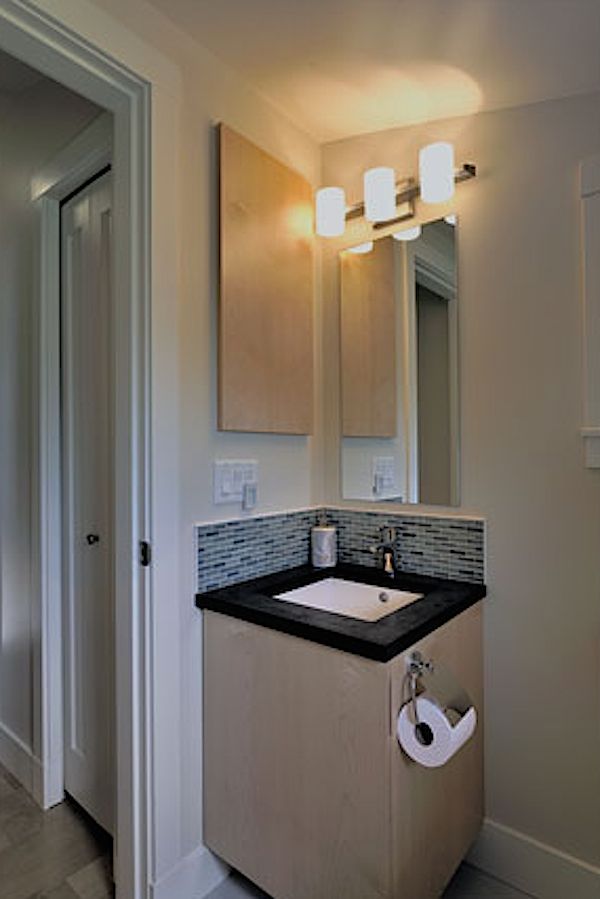
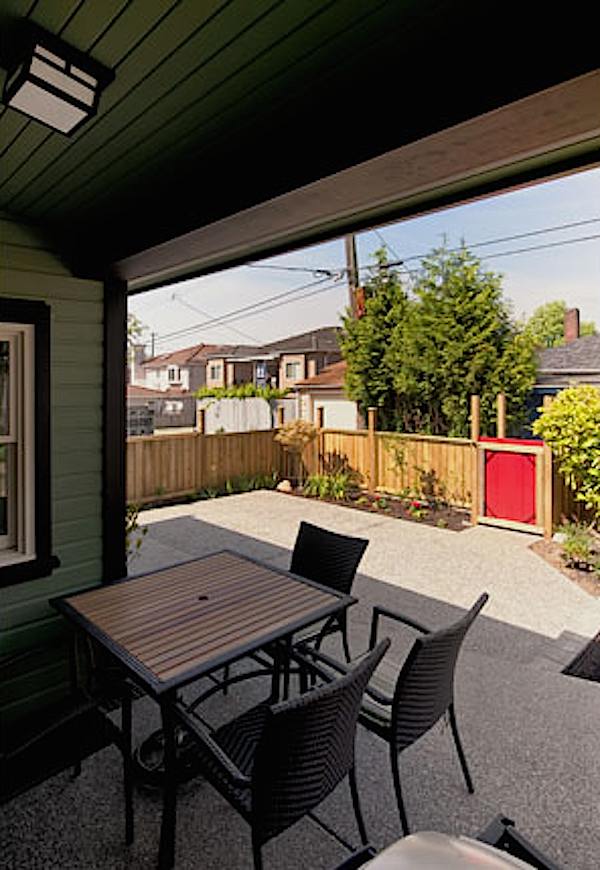
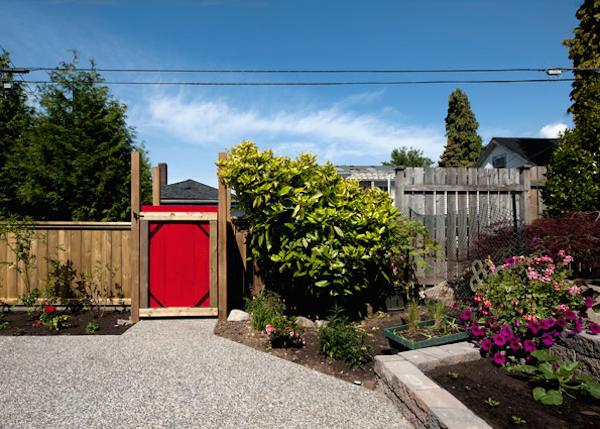
Images: Smallworks
Floor Plan
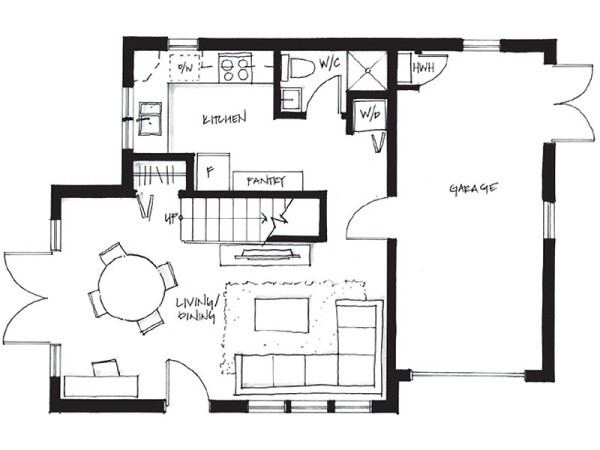
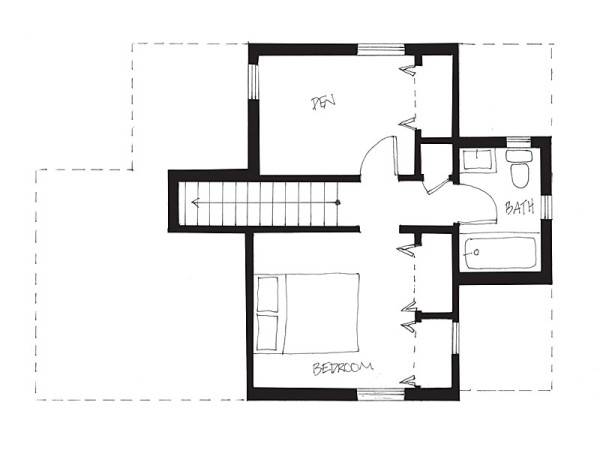
Images: Smallworks
Resources to Learn More
You Might Also Like (Related)
Never Miss a Tiny House!
If you enjoyed this 750 sq. ft. laneway small house you’ll LOVE our Free Daily Tiny House Newsletter with more!
This post contains affiliate links.
Alex
Latest posts by Alex (see all)
- Escape eBoho eZ Plus Tiny House for $39,975 - April 9, 2024
- Shannon’s Tiny Hilltop Hideaway in Cottontown, Tennessee - April 7, 2024
- Winnebago Revel Community: A Guide to Forums and Groups - March 25, 2024






Hi Alex !
Heyy do you know how could I rent a tiny house not luxury or expansive in New York? Not between of the woods…thank you so much.walkyria
For those of you that LOVE!LOVE!LOVE! floor plans and alternative spins on a home, click on the 2nd link (right at the beginning of the article), listed as “Arts & Crafts 750”. It will take you to 100’s of photos of variations of this home, smaller homes, and different homes.
It’s a nice way to spend an hour with a cuppa tea on a rainy day! 😀
Love love love it. Cute outside and inside as well as totally liveable. 2 bathrooms are wonderful for company and personal privacy. Thanks Alex.
I’ve been looking at tiny houses so this looks enormous! Nice home though! Thanks for showing us!
Lots of living in a small space. My immediate thought when i looked at this plan was to re-design the area so there was a better access to the dining area. After looking at it I think I would just flip flop the use of the living dining area. I really like that there is a second bathroom upstairs.
Because of the full upper bath, I would eliminate the shower downstairs and use that area for laundry.
Wow, I like all the Laneway homes I’ve seen. In this one, I like the way the stairs divide the living-kitchen space. If you did flip-flop the kitchen with the living room as suggested above it would give you more privacy in the living area.
Also, if I didn’t have the choice of a formal entrance or mudroom for entry I’d definitely put the main entrance in the kitchen, roughly between the kitchen and bathroom leaving the dining area relatively private. This would not only afford privacy but a kitchen floor is better suited for drips, dirt and incoming dirty shoes and feet and much easier to clean.
I don’t think Jeanine was talking about flipping the living room and kitchen areas; I believe she meant to switch the dining table and sectional couch. I’d do that too–I can just see Mr. Klutz here getting clumsy with a plate of food while making my way through the LR to the DR. That’s the only problem I’d have with the current house design.
Wow two bedroom and two bathroom this small house is very imaginative and appears to have ample space for two people with joint ownership to share. Plenty of privacy and a full kitchen as well. Thanks for sharing and cheers from Australia
Great designs! Is there anything like this available in Oregon?
Not looking for two floors. I’ll pass.