This post contains affiliate links.
This is the Green Living model by Incredible Tiny Homes.
The base price for this 16 ft. home is $25,000.
Please enjoy, read more, and re-share below!
Green Living Model by Incredible Tiny Homes: $25K

Images via Incredible Tiny Homes
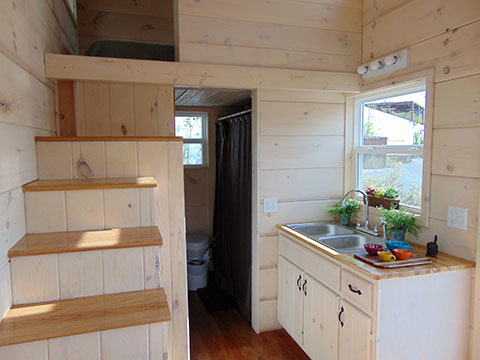
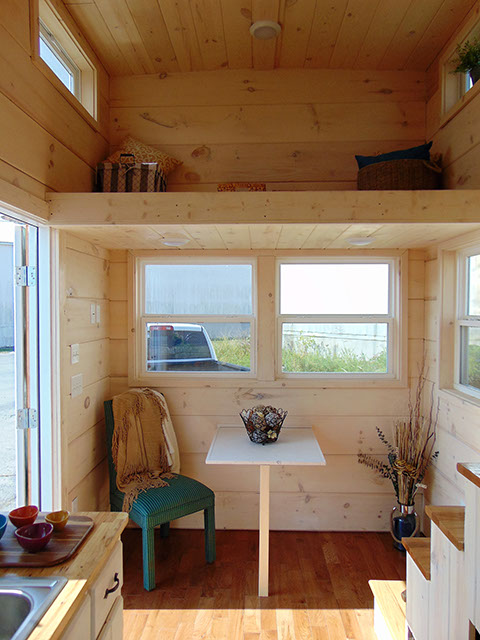
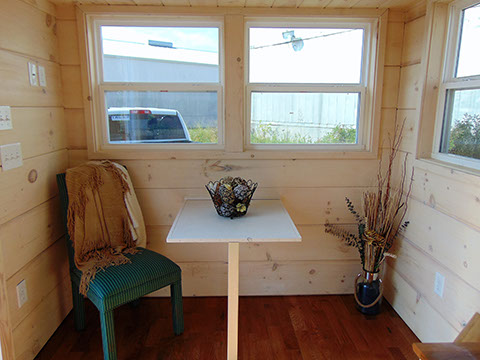
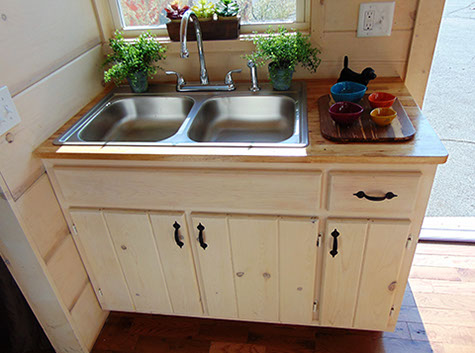

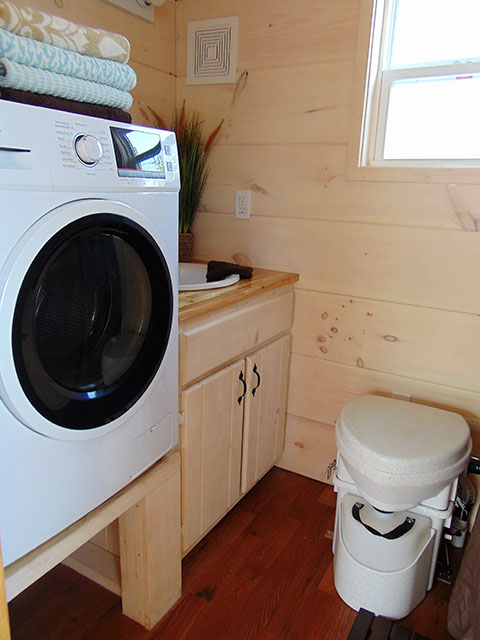
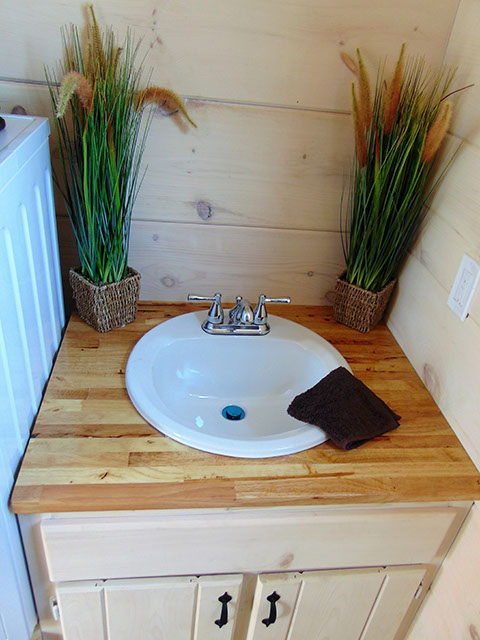
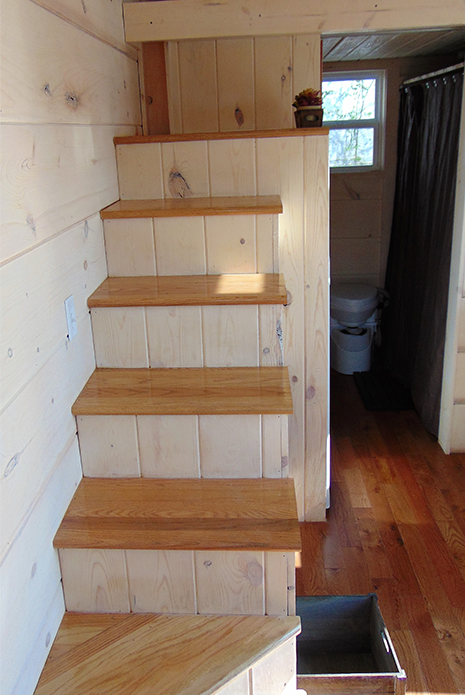



Images via Incredible Tiny Homes
Video: Incredible Tiny Homes Green Living
Highlights:
- 16 ft. long
- Solar power
- Off-grid
- $25,000 base price
- Wide staris 24 inches
- Custom kitchen amenities
- Custom cabinets
- Custom bathroom
- Residential sink
- Large bedroom loft
- Custom closet
Resources:
Our big thanks to Carson for sharing!
You can share this tiny house with your friends and family for free using the e-mail and social media re-share buttons below. Thanks.
If you enjoyed this tiny house for sale you’ll LOVE our Free Daily Tiny House Newsletter with even more! Thank you!
More Like This: Explore our For Sale Section
See The Latest: Go Back Home to See Our Latest Tiny Houses
This post contains affiliate links.
Natalie C. McKee
Latest posts by Natalie C. McKee (see all)
- 18 ft. Urban Park Studio Tiny House - April 27, 2024
- Turning an Old Shed into Her Tiny Home - April 26, 2024
- 865 sq. ft. Michigan Cottage - April 26, 2024






I Love This one. Looks a lot bigger than 16ft. Love the price point too!
Impressively roomy for a 16 footer with a good price tag!
Agreed 🙂 — Tiny House Talk Team
How were the stairs built? I am trying to figure out how to build stairs, not a ladder, in my tiny house. It is 30 x 14. These look like they might work but no pictures that are good enough to actually tell.
Sher, I have just looked at the pictures and it is very simple to see. So, either you have a poor resolution monitor, or it’s resolution is set low, or you do not know much about construction. If the latter I would talk to someone who knows how to build stuff. Preferably over a bbq or a couple of beers, that way you shouldn’t have to “pay” for information.
You are correct, it is not that easy to see. I don’t know how to build stairs however there’s got no onbe something online. Have you tried researching it?
Hi Sher — I’m afraid since this was just built by a company it’s not designed to be DIY, but here is a tutorial on building tiny house stairs (with storage!): https://tinyhousebuild.com/gain-sf-under-stairs/ — Tiny House Talk Team
What is the price as shown? A base price of $25,000 is great but is that the price as you are showning? If not, what is that price?
Not sure Michael, you’d have to get in touch with the builders 🙂 — Tiny House Talk Team
Great! i LOVE the fact that they offer “build workshops” where you can BUILD your own home in 7 days (with a helper) and leave with it.
This is unusual in this industry. I would love to build my own with a STEEL frame in a workshop……….r
Pretty cool feature! — Tiny House Talk Team
I would go with that….! And my suggestion to anyone looking to buy this little palace, do so….! At $25,000.00 base you can’t go wrong…!
It’s true! — Tiny House Talk Team
This is a great TH for a long vacation away from a cold winter. My (late) parents would have loved this one, they spent three months in Arizona for several years, until my father passed away.
For me, I would love to have a sitting room in a TH like this. Beautiful job!
Yes it looks like a lovely vacation (or full-time!) spot. — Tiny House Talk Team
Great price! Love the wood
Color! ( inside). Put comfy two person sofa and good to go ! 🙂 love the steps!
A great sofa adds a lot 🙂 — Tiny House Talk Team
I love this, but what makes it green? I have MCS and am looking
for something I can handle chemically.
Hi Candra — I think the biggest “green” draw is that it’s off-grid, but I’m sure you could ask Incredible Tiny Homes for more details on the materials. — Tiny House Talk Team
Not sure why I love this home so much but I do! It’s compact yet spacious and seems to be very functional…I love it!
I’m so glad you loved it! — Tiny House Talk Team
I love this tiny house… I think that the look is fantastic.
Two things I would change (if it were possible)…
1. Swapping the location of the toilet and the sink. I hate seeing the toilet from other spaces in a home.
2. I am trying to envision another space for a fold out table (perhaps of the side of the stairs)… Two reasons – it frees up some space for an easy chair or two seater couch and it puts the table in the kitchen, for extra prep area.
Love the house.
Where is the shower?
The shower can be seen in the pic of stairs and bathroom. The shower is to the right of the toilet. There is a dark shower curtain visible.
Does this have a separate washer and dryer or one of those that is supposed to do both. Does it have central heat and air and can it be put into a trailer park’s lot space easily?
It appears to be a combo unit in this one. I think it’s heated via a split-system because I don’t see a wood stove.
For only 16′ this is really well planned. I love that the builder thought to put in a clothes hanging closet and some built in shelves; it is hard to believe there is room enough for a washer/dryer! Great price point if it includes appliances. I am also going with the sofa as others have mentioned. I am sure one could find a place for a pull up desk/dining table. Really nice job!
So glad you liked it! And yes, the solar addition is awesome.
PS – Bravo on including solar!! That’s worth $4k all on its own if you are including panels, inverter and house batteries etc!
This is possibly the best layout I’ve seen for a 16 footer. Love the storage in the loft! Many homes this small seem to expect you to run around naked or wear the same clothes every day because there is no storage.
I would go with a single sink and make room for a cook top. I didn’t see anything in the kitchen for preparing meals. Would also go with a smaller refrigerator to make room for a microwave above it. Like others have said, the table would have to make way for a small couch with a TV mounted in the corner by the stairs.
I think they might have been anticipating an induction cooktop? I would certainly need a cooktop of some kind, too!
Just curious. I see all these “compost toilets” where do you even legally dump that?
Nicely done and very well thought out.. Love that closet and storage space in the loft.. but were is the cook top or stove.. there is no place (that I can see) to put one..
The loft looks like it has lots of head room. Does it?
So who builds this model? I’m interested…