This post contains affiliate links.
This is the story of how a young family built their own DIY tiny house on wheels for only $8,000 USD in only six months.
They started construction in August, 2015 and are almost completely finished (the bathroom is being finished within the next couple of weeks).
This family will be living tiny with their two year old son. The project started with a restored 1976 Winnebago travel trailer that had been stripped. It was built by the married couple with help of two other family members. Please enjoy, learn more, and re-share below. Thank you!
Family Builds a Tiny House on Wheels for $8k

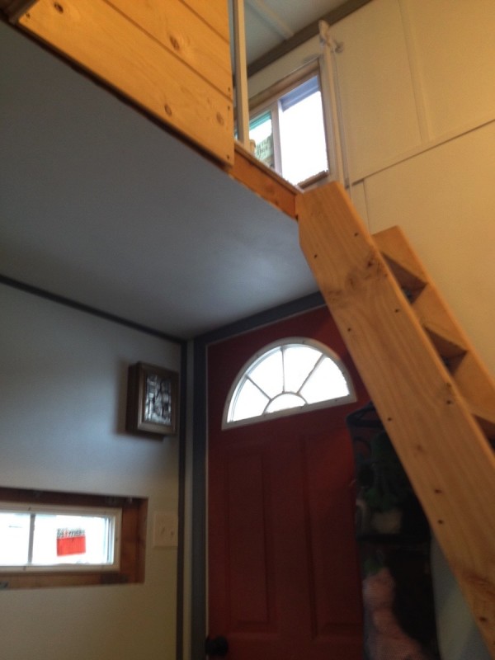
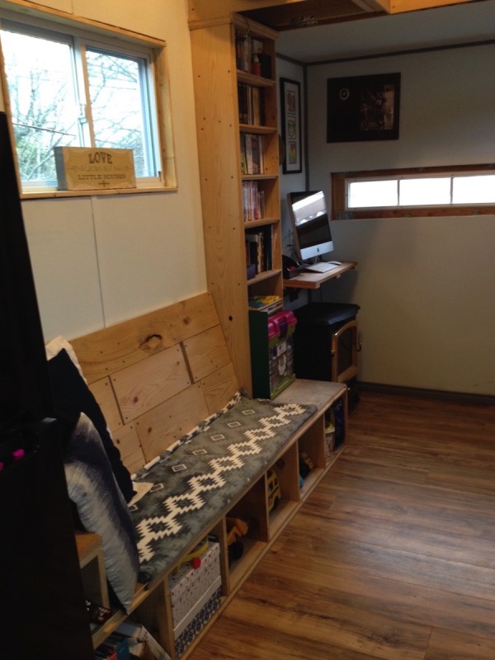
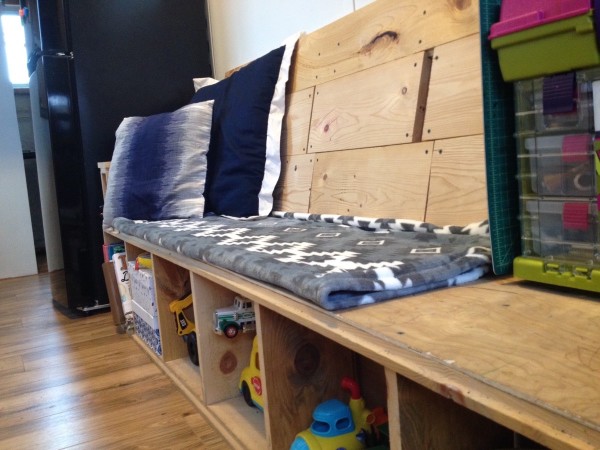
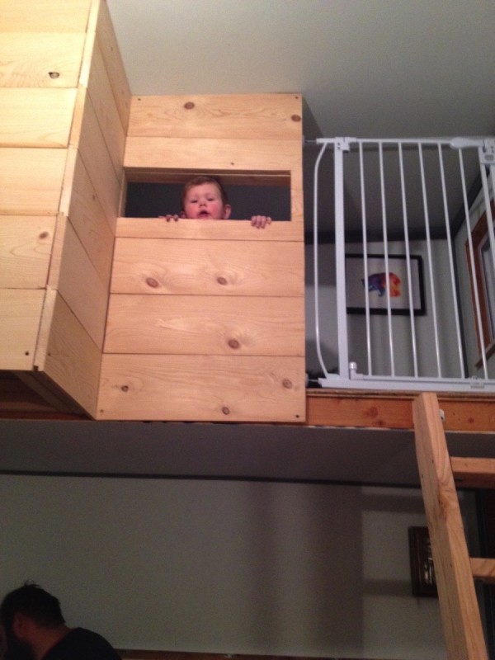


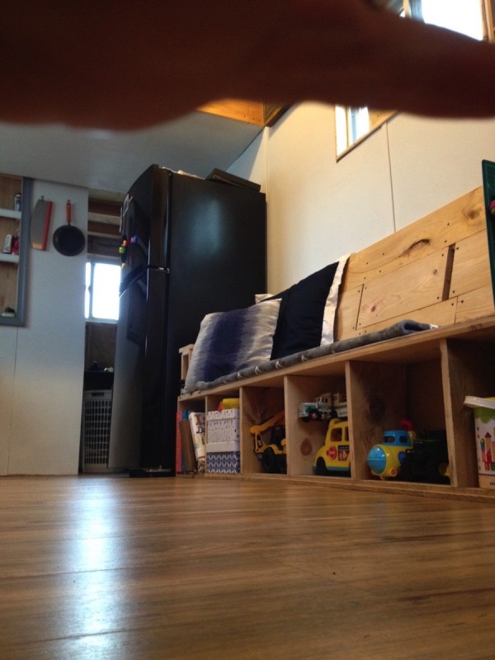
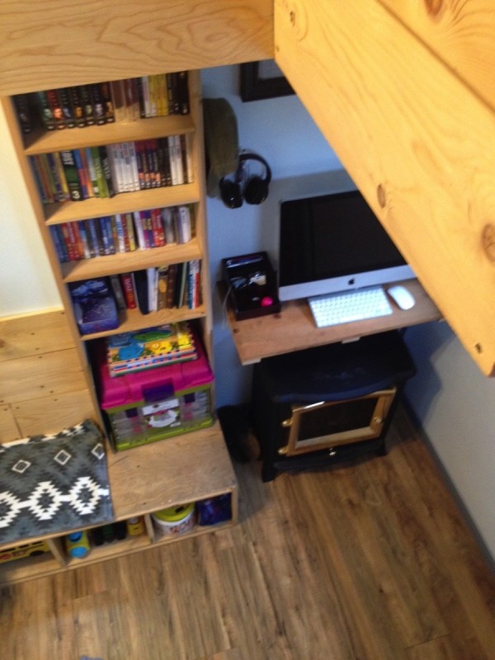
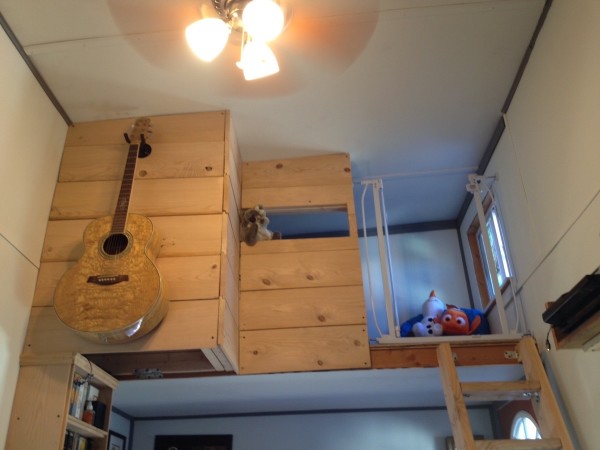

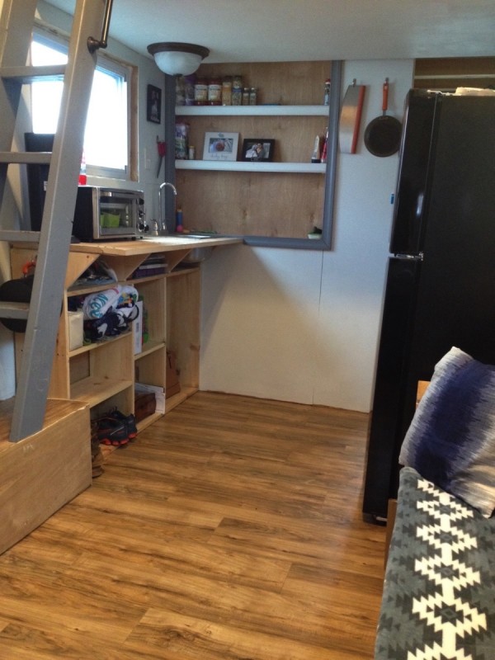

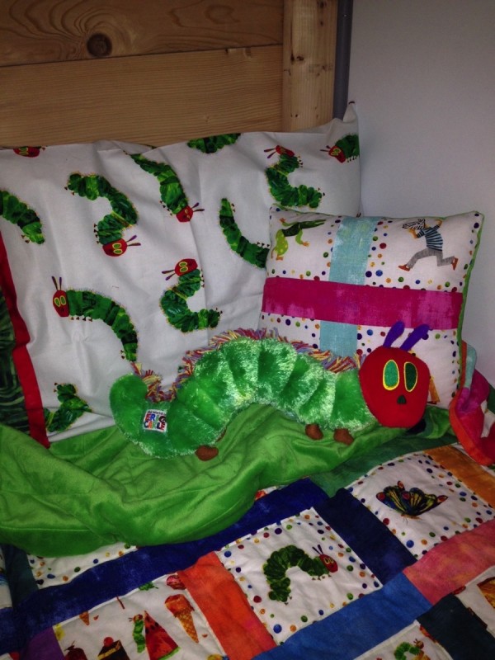
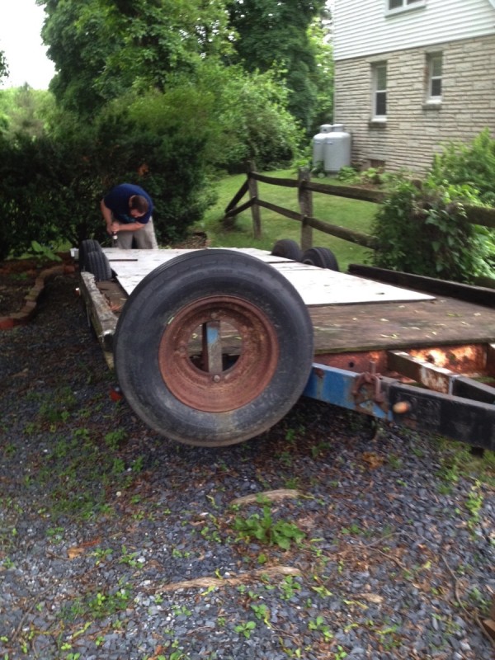
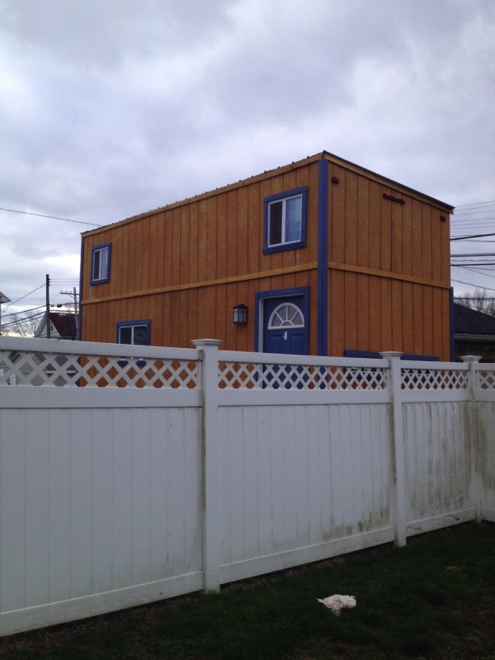
The home is 18 1/2 by 7 1/2 feet. If you have any other questions, let us know in the comments below.
Our big thanks to this family for sharing their tiny house with us!
You can send this tiny house story to your friends for free using the social media and e-mail share buttons below. Thanks!
If you enjoyed this tiny house story you’ll absolutely LOVE our Free Daily Tiny House Newsletter with even more! Thank you!
This post contains affiliate links.
Alex
Latest posts by Alex (see all)
- Escape eBoho eZ Plus Tiny House for $39,975 - April 9, 2024
- Shannon’s Tiny Hilltop Hideaway in Cottontown, Tennessee - April 7, 2024
- Winnebago Revel Community: A Guide to Forums and Groups - March 25, 2024






Impressive! Really nice use of space with plenty of very useful storage. No bathroom pictures – are you using a composting toilet?
we are still finishing up the bathroom so there will e more pictures to come. We are using a dry flush toilet
Thanks for the update, Lori! Beautiful work by the way. You guys are doing a great job in my opinion. 🙂
Lots of good design ideas here, foremost is keeping the space open and flexible for everyone to use as they need it. Think of the money a young family could save this way. Smart!
Thanks, Mike! I agree, very smart of them!
I love the safe, private place that your son has to play in. What a great idea to give him the safety, yet be able to be part of what is going on downstairs. Also gives dad room/time to concentrate, and mom some time to work in the kitchen while he can be entertained upstairs. The downstairs play boxes for the baby are a great idea. Kudos to an intelligent, resourseful couple. This is togetherness at its peak. Enjoy.
Thanks for your wonderful comments, Brenda, I’m glad you liked it too! 🙂
thank you so much Brenda for your wonderful comments! I am so happy to hear great things.
I’ve never been able to see how plumbing is put in and how you get water pressure for your showers, that has always puzzled me. Where did you get your trailer from and what was the cost? This place looks great, good job and congratulations!
We currently do not have a water collection system. someday we want one so we can be “off grid”, but for now we have a water hook up just like an RV does. So right now its like a garden hose connection. the pressure that comes out of the hose gives us that water pressure. but in the future when we move and modify things we may need to make adjustments. its been a learning process for us. As for our trailer, we bought it from a retired older women living on a farm . she had it sitting on her land for a few years. It was an old camper that her husband had stripped for scrap. We had to put a lot of work into the trailer but we picked it up for $400 which really saved us a lot of money in the long run.
Lovely Home, do you have 2 bed lofts? And does the 18 1/2 by 7 1/2 feet, require special hauling permit?
Hi Jessica, I believe there’s just one loft and no special permit’s required for hauling it 🙂
There are actually 2 lofts. See the Facebook comments above? Both those items were addressed. Looks like the smaller loft has a toddler bed and toys while the larger loft a queen bed and TV.
Really lovely THOW. Nicely laid out for a family. As well as keeping costs down, the ph have the ipotion of moving around for holidays, visiting family and work. I wish them many happy years in the THOW. May all your bills be Tiny 🙂
bathroom?
Hi Kathleen the bathroom’s under construction still.
This design makes me want to be a kid again. What a great place to hide, play and sleep! It made me smile. Thanks.
Thank you so much Trish! we wanted to make his space feel special. We wanted to create almost a tree house within our house. I am so happy to hear you think its great! means a lot. thanks!
This house is exquisite. So much hard work put into it, and it shows. Very organized and pretty, and well suited to children. Be proud of yourselves. It’s quite the unique and organized home.
Thank you so much Marsha! your kind words really mean a lot to us!
How tall is this and what is the height limit for hauling on highways? Thx. We lived in a Superior motor home for 18 months and took an 8 week trip to the west coast and down into Mexico in the late 70’s. We had everything we needed. I did miss having access to my books, though.
The height limit for highways is 13 feet 7 inches. our tiny house is just a little over 13 feet, however once you ever a neighborhood, the electrical lines can hang lower so that’s something to watch out for
Hi! I love your house! I’m currently working on demolishing a 1979 shasta trailer (7×28 feet), and I’m wondering what you did to the trailer frame to make it ready to take the weight of the house…thanks in advance for any help!
Hi Josh, we welded some extra metal support beams to the trailer. I can send you pics.
I’d love to see some pictures of it. Thanks so much!
Maybe I am getting a little old but I do not see anything functional in this house. You cannot raise a family without running water. Exterior is not attractive, interior is a bunch of hard plywood, no running water, no stove and regular size fridge, no style and Definately not toddler friendly. I am sorry , any parent that builds a plywood stall in a loft and locks a child in with a gate needs to do some serious thinking about what direction they are heading in. Huge thumbs down guys.
I respectfully disagree, Darcy. This couple is still in the process of completing their home. I am certain that as time goes by they will refine the interior. Not everyone has the time and money to do everything at the same time. Let’s give credit for creative use of space and for being able to put an affordable roof over their heads.
As a mother of two (now grown) sons who began walking at 9 months and 8 months respectively, I remember using gates, barriers and play pens to provide a safe space for them while I cooked and cleaned. They were not kept fenced in for long periods of time. And once they were a bit older they had free rein of the first floor. My children, now in their 40s, are well-educated, hardworking professionals with families of their own.
Thanks, Gabrielle! I’m with you!
I never thought of it that way at all, Darcy, thanks anyway for your opinion.
No one should apologize for putting a child’s safety first. That’s not a jail cell; it is a safe place to sleep and play. I would say that a real gate installed on hinges is far safer than a tension-only device, however. An 18 month-old has amazing strength if they kick.
We had a high school freshman, a middle schooler, and a baby who took his first steps in a Minnie Winnie 37 years ago! We lived in the RV, in a campground, while we were having a house built after my hubs took a new job in a new city. It saved us a bundle and we loved the experience! That’s why we are confident that we will love a tiny house!
thanks Barbara! and yeah we did screw that gate right into the wall because our little man is very strong. Thank you for your positive words. the baby gate is the last thing I expected anyone to criticise
Hi Lori, I love your house! I was, however, going to comment on the gate. I am a nanny and know how those tension gates can be wiggled loose when a child really wants to! I’m so glad to hear that it is screwed into the wall. Now I think your house is perfect!
Darcy, you sound like a very unhappy person, please take your negativity somewhere else. to be honest our child loves the house. We are not the only people in the world using a baby gate for safety, millions of them are sold each year, and used in all kinds of homes around the world. He really only spends time sleeping in his loft. It is not as if we are keeping our child in a cage all the time. His loft being enclosed also provides more privacy so we can watch tv while he is sleeping. I also think you need to google what plywood is, because that’s simply not what we used. Our fridge is actually a normal size along with our giant and amazing toaster oven. what you can not see from the pictures is that we are parked in my mother in-laws parking pad. so we have had full access to a working kitchen and bathroom the entire time we have been building. trust me when i say our child is well cared for and loved. You can say its unattractive, that fine, because we did not spend $40k building it, we spent $8k. Now we know all the things we would change for when we build the next one. more importantly this is a way for us to save tons of money and pay off student loans which in the long run will allow us to provide an awesome life and college fund for our child.
I think you guys are really smart and I think the sacrifices you’re making by going tiny instead of living in a traditional home will continue to pay off throughout the rest of your lives. And after all, it’s your life so don’t worry about people criticizing. Anytime you do something different, people tend to do that. I think it means you’re on the right track 😀
Congrats Lori!!! I LOve the house and I think you guys are awesome!! 🙂 I would never have thought to buy a rusty trailer, now I will. It never ceases to amaze me the comments that are sometimes left on here. I don’t like this…I don’t like that…blah, blah, blah. Well..I’m guessing those ppl don’t realize that the house WASN’T built for them…it was built FOR THE OWNERS!!!!!! Gees I wish ppl would get a life..I love looking at different ppl’s ideas, layouts, what would/would not be best for me in my home when I build. I think it’s great that anyone would open their home so others can get ideas. Anyways my rant here is done. Great comeback btw..;)
And, just as an aside, Darcy my parents raised 5 of us kids and an adopted “aunt” along with my great Aunt..NO running water!!! WOW…and I survived. Our house may not have been “attractive” on the exterior nor inside..but we were loved. AND we were clean…
Darcy – I also respectfully disagree. You say the house is not functional but almost everything you criticize is just aesthetics – how the exterior looks, the plywood, no style… for a lot of people those things just aren’t important. And I have rebuttals for the things you criticize regarding function. No running water? They have water hookup…that runs…through pipes…out of a faucet. And, they are still working on the bathroom, and eventually a rainwater catchment system (very functional). No regular sized frig.? Look at the pictures. I clearly see a full sized frig. You don’t know they have in cupboards or out of our view that they use for cooking. They might have a hot plate and toaster oven and microwave which is good enough for most people. I know a LOT of people who almost never use their ovens/ranges. You are making assumptions that they are “locking” their child up all day in the loft. You have no idea how often he is up there, how often a parent is up there with him, how much of the time he is downstairs with a parent, how much time they spend outdoors enjoying the world around them… I am a nanny and I don’t know any small child that wouldn’t love a loft/bedroom space like that. I also highly doubt the child is forced to stay up there alone during the day when he doesn’t want to. A 2 yr old can throw an incredible fit until you bring him down to where he is with you. And I’m guessing that most people who want to live tiny also really want to have their children close – it promotes close-knit families. I DO have concerns about the baby gate they are using and I think something more secure should be used but other than that, I think their house is great. Oh, and your age has nothing to do with your opinions. It’s more about your social surroundings. There are people all over the world (including the US) that live in very small spaces and they do just fine. It’s all about attitude, expectations, and what you do with what you’ve got. I don’t know if this will work for this family but there is certainly nothing wrong with trying. You need to do some serious thinking about your superiority complex and the direction you have been coming from. Huge thumbs down on your comment Darcy
Yup Darcy your gettin old …grumpy crotchety and a downer to some awesome people….how many husbands have left your closed minded ignorant ass??…hopefully any of em of that had a brain…what a ignorant comment. …probobly hard for you to actually have any friends that truly like you!…
Darcy.. How rude! Being “old” should bring wisdom and not nastiness.
Hi!
I am planning on starting construction on my own tiny home in a few months….any chance you may be willing to answer a few questions? Do you possibly have an e-mail I could contact? Any help and/or input would be amazing!!
Either way I hope things are going well and your tiny house is beautiful 🙂
My e-mail is [email protected]
-Emma Williams
Love the VERY HUNGRY CATERPILLAR quilt & stuffy/pillow in your child’s loft! SO cute! 🙂
As for the baby gate, I was actually glad to see it. I worry about falls when I see open lofts in Tiny Homes with small children. With the open “window”, it looks like a great space for a child to pretend it’s anything from a castle turret to the Swiss Family Robinson’s treehouse.
Why is everybody …respectefull to Darcy?….shows what great people are on this sight.!!!!because I wanted to kick her in her teeth!…I loved all the good reading and she just threw me into pissed off…!..she deserves no respect!!…she is straight up ignorant downer…if your too old then you should have the knowledge and respect not to cut people down doing something really neat!…another person wasting our good breathing air!!…. rock on folks looks great! …ima go outside and wipe the Darcy of the bottom of my boots!….come back in and be in my happy Tiny house happy reader mode again!
Wow I can feel the love. You no what guys, I am tired of people posting pictures of there unfinished tiny houses and then they open themselves up and ask for comments. When they get comments they do not like then they get offended, rude and ignorant. I am all for Lori and her family making the tiny house commitment but it would have been appreciated if they had posted a finished product, not the mess in front of us. So if you are going to post a poorly planned unfinished house, no running water, a plywood countertop, full size appliances and then lock your kid in the loft stall then be prepared to face the comments.
Wow I can’t believe I have to say this to grown up people! If you have nothing nice to say then don’t say nothing at all! Really though!
I’m wondering about what looks like a wood burning stove under the wooden computer desk, and directly next to a wooden bookcase? Maybe I’m missing something? But, at the very least I think there should be more free space around the stove, and metal flashing installed for safety. Maybe they just haven’t finished installing it yet, though. Total fire hazard as-is.
Lol, poor Darcy really got slammed. Honestly, I understand her critiques. This house is a little scary to behold from a fire safety standpoint. I see one window in the baby’s loft, which, going by the size of the front door, is no bigger than 24×24, certainly not large enough to allow firefighters through in the event of an emergency, and given that the ladder seems to be held together by galvanized brackets, I have to imagine it would not hold together long in high heat either. I also see an uncovered light switch directly over a water source, and the father attaching a subfloor directly to what appears to be a rather rotted trailer deck.
I’m not unsympathetic to the ways people live all over the world, and fully believe that the tiny house movement is viable for families. I’m also not a rich woman, and understand that you will often have to make due in life. My kids got along fine without may of the luxury toys babies have today. But sometimes you look at the amount of care and common sense put into the way something is crafted, and it tells you about what lies beneath.
In a permanent structure we would know that electrical and fire safety inspections had taken place. There is no such guarantee in a tiny house.
In this case, superficial details like a lack of ventilation and natural light, unfinished wall boards, unmitered tongue and groove corners, improperly supported kitchen counters, a space heater without appropriate clearance, builder grade lumber being used for children’s furniture and interior finishes, slapdash painting, etc, all point to a lack of care for and education in construction methods.
There are regulations about things like points of egress, light and ventilation, maximum occupancy, etc because these things create a safe and healthy environment to live. Tiny housers are, by and large, interested in proving that even if we do not adhere to the letter of these building codes, we can still follow their spirit and create homes that are safe and healthy.
Even the design of this structure shows that little thought was put into its development. Where can the family eat a meal? Where do they feed the baby? Where can the baby sit, besides a church pew (with its mismatched boards and exposed nails to catch on skin and clothing) or the floor? Where do they keep cleaning chemicals? How about forks and knives or other pointy objects the baby shouldn’t play with?
Heaping praise on structures like this can’t possibly further the tiny house movement, and it’s not even good for the owners. I’ve seen news stories where mothers have stood helpless while their children were trapped in a burning RV.
This structure looks like it might be repairable with enough money, but what a shame to waste so much building it incorrectly in the first place. It’s likely they can’t even recoup the money they invested in the first place, since the THOW isn’t visually appealing, and is unlikely to sell in such a saturated market.
All in all, this post should be a cautionary tale, not an aspirational one.
Wow, never thought of all that! Thanks, Riley!