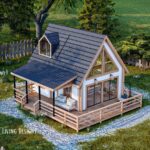One of the great things about building tiny on a foundation is that you aren’t limited in terms of highway height rules. That’s shown in these tiny house plans that have a second-floor loft bedroom with full standing height. Leaving the room open to the living space makes the home feel larger by eliminating extra [...]
Tiny House Plans
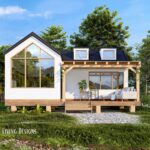
The Luna: 20X30 Modern House Plans
I’m just loving this 600-square-foot small house design! While the footprint is a large 20×30 rectangle, the living area itself creates an L-shape around the in-set porch. You have the living room and kitchen in one section of the “L” and the bathroom/bedroom in the other part. Plus, you get to extend your living area [...]
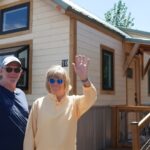
Single-Level Retirement Tiny Home in Colorado Village
Ken and Laurel were retiring and wanted to simplify their lives, but also wanted a custom home that met all their needs and design tastes. They found the Colorado-based Rocky Mountain Tiny Homes and worked with Ricky to design a Gooseneck THOW that’s perfect for them. The house has a huge kitchen with full-sized appliances, [...]
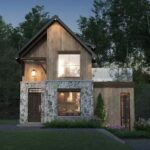
714 sq. ft. Modern Rustic Cabin with Rooftop Deck: PLANS
While we specialize in tiny houses around here, sometimes people need a minimal life with just a little extra elbow room! This 741 sq. ft. design is perfect for a family of four, with a queen-sized bedroom and bunk room upstairs. On the first floor, you’ll find a kitchen with full-sized appliances, an entryway and [...]
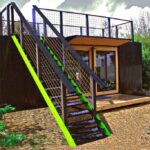
Tiny Container House Plans: The Model One by Modern Dwelling Inc.
Erik Haglund of Modern Dwelling Inc. designed this incredible studio-style shipping container home and now the plans are for sale! Yes, you can purchase a turn-key version of the home (called the “True Studio” on his website) from Modern Dwelling Inc, but you can also get the plans for $359.00 from Tiny House Plans! The [...]
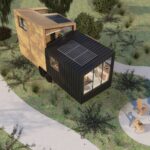
Lumina: Sleek & Modern 24 ft Tiny House Plans
Here’s a beautiful set of plans for the Lumina tiny house on wheels, a 24-foot, road-legal tiny home with a fun roofline. This home features minimal, clean lines throughout and built-in furniture that perfectly fits in the space. There are lots of windows in this THOW, including a cascading skylight-to-window in the loft that ensures [...]
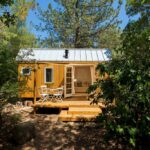
Sol Haus: Magical 140 Sq. Ft. Tiny House Plans
Vina Lustado brings these incredible tiny house plans for the Sol Haus, a tiny house design that made her famous, and for good reason! This 140-square-foot tiny house design features a traditional roofline, but brings in modern lines and elements that elevate the space. You walk in through French doors into the living area with [...]

Tiny House Plans for Tall People
These are awesome tiny house plans by Vina Lustado of Sol Haus Design. The home was designed for a couple with a staggering height difference. He is 6’4″ and she is only 5′ tall! As such, they needed a home with extra head clearance to make living inside comfortable for him. The extra tall tiny [...]

Celtic Layout Offers Privacy in this 41-ft. Tiny Home
It’s hard to find privacy in a tiny house, but Mint Tiny House Company is trying with their “Celtic” model, a 41-foot gooseneck THOW that comes with three separate sleeping areas! One of the lofts has a full wall to keep it private, and the gooseneck bedroom has a door to keep it closed off [...]
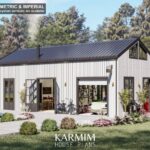
Barndominium House Plan: 2 Bedroom 800 Sq. Ft. Farmhouse
Meet the Barndominium, a 2-bedroom, 800-square-foot small home that includes a garage space, bathroom, and open-concept living/kitchen area. You can purchase plans for this design on Etsy from Karmim House Plans. The actual “house” portion is about 416 square feet, while the garage add-on is another 200 square feet. Since the upstairs bedroom is a [...]
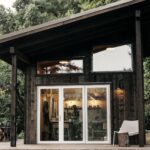
20 x 26 Cabin Plans w/ Dramatic Shed-Style Roof
While there are oodles of tiny house plans for sale that show renderings of the space, it’s always nice to get plans for a spot that’s already been built, so you can see what it really looks like! That’s the case with this 20 x 26 cabin that boasts a dramatic shed-style roof (making it [...]
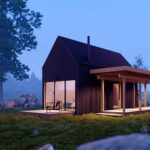
300 Sq. Ft. Alpine Cottage Plans
Getting ready to build a tiny house? Den Outdoors is selling these awesome Alpine Tiny House plans for a 300-square-foot cottage with a modern, Scandinavian style. The home features a studio-style layout with a Murphy bed in the main living area, so it can easily transform from day to night. The home is 22 feet [...]
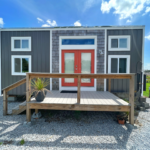
Pre-Owned Farmhouse on Wheels in Georgia
This is a stunning Farmhouse-style THOW built back in 2015 and renovated in 2018 that’s now for sale. The current owners lived in it for a few years and are now ready to sell. It has a carpeted queen-sized loft bedroom and a second smaller loft was used for clothing storage. A daybed pulls out [...]
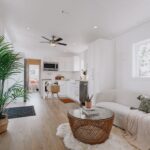
Orca: Single Level Park Model Home with Two Bedrooms!
Park model tiny homes provide such awesome opportunities for innovative layouts because you can easily go beyond that 8 ft. 6 in. width road limitation. You’ll see that this “small” home (528 sq. ft.) is incredibly spacious because it’s a whole 12 feet wide! It’s also 44 feet long, which makes space for not one, [...]
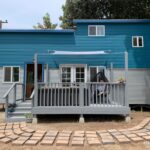
Tiny House with a Standing Queen Bed Loft
I’ve never seen a tiny house layout quite like this one! Not only does it have built-in full-sized bunk beds, but above those beds is an entire loft that you can stand in, making it easy to sleep 6 people (7 if someone sleeps on the couch)! The kitchen takes up the back wall, while [...]
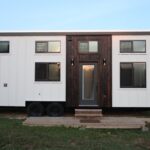
Double Loft Modern Nomad Tiny Home on Wheels
This is a brand-new NOAH-certified tiny house that’s 28 feet long and has two lofts. One loft is accessible via a staircase loaded with storage underneath, and another can be reached by a removable ladder. There’s a large galley kitchen with a farmhouse sink, and the spacious bathroom includes a tiled shower stall and a [...]
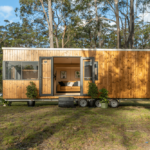
The Luna Tiny House on Wheels by Hauslein in Australia
The Luna is a stunning one-floor model from Häuslein in Australia. The 27′ tiny house offers a private first-floor bedroom with a built-in closet, a living room slide-out for a comfortable couch, and a beautiful galley kitchen with a tile backsplash. There’s a small bathroom at the end of the THOW with a shower stall, [...]
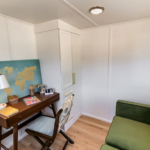
Two-Bedroom Tiny House with a Home Office
The “Lénai” is the newest version of the 36′ Bunkhouse model from Indigo River Tiny Homes. Custom-built for a client, this iteration has an office/sitting room in the gooseneck, with a spare bedroom on the first floor. A galley kitchen takes up most of the main area, with a full bathroom on one end with [...]
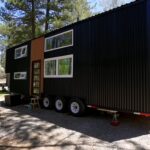
Married in Their Tiny Home with an Office
Shelby and her husband decided to downsize into a tiny home after the frustration of paying for a hefty mortgage on their home. Living in a tiny house community in California has allowed them to reduce their payments and enjoy more time not working! The house was a floor plan from Shaye’s Tiny Homes (in [...]
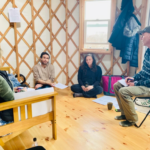
This August 25-26: The Next Catskills Tiny House Workshop!
The Catskills Tiny House Workshop, two hours northwest of NYC, is having another two-day class on August 25th and 26th—teaching people how to design, move, and oversee-the-building of their own small house. The $495 fee (there are couple’s and group discounts) includes accommodations in three different tiny houses, all meals, sample blueprints, sample written plans, [...]
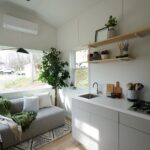
26′ Liv-Connected Tiny House with Standard Ground Floor Bedroom
If you’re in the market for a beautiful single-level tiny house, this 26′ one designed by Liv-Connected, manufactured by ATOMIC Homes, and sold by Endeavor might be the perfect option! It’s a studio-style layout, but the bedroom is separated from the living space just slightly by the bathroom. The home is sleek and modern, with [...]

418 Sq. Ft. Sandpiper: New Prefab Home by ORCA
Steel-built prefab homes are a new way to tackle the housing crisis, and ORCA has just released their Sandpiper model, a 418 sq. ft. tiny house that’s built using a pop-up factory — sometimes on-site! There’s no trailer, which allows for the 13-foot width that leaves the home feeling extra spacious. ORCA also takes advantage [...]
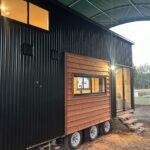
Macrocarpa Tiny House with a Stand Up Loft by Evergreen Homes in Australia
Here’s the 23.6 ft. Macrocarpa Model by Evergreen Homes Australia with a great stand-up loft and a full kitchen! There are pictures from two different Macrocarpa homes below to show off how you can customize it to your own needs. We also got to interview the owner of the business, Adam, about why he started [...]
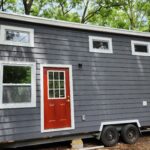
The Nordic: 24′ THOW by Craftsman Tiny Home
This tiny home was built as a family project by a father and his three sons. The floor plan and design were created by mom. They call it the “Nordic” and have named their company Craftsman Tiny Homes. I’m proud of my 3 sons: 20, 22, & 23 years old who have been in the [...]
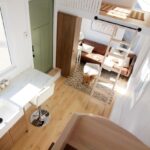
The Amelia: A Mid-Century Modern Tiny House on Wheels
The Amelia is the latest tiny house creation from Teacup Tiny Homes in Canada. The gorgeous THOW has a mid-century modern feel on the interior with fun dark wood cabinets with flat round cabinet pulls. A staircase with rounded steps leads to the main loft bedroom, and there’s a ladder to another bedroom that could [...]

Build Your Dream Backyard Studio with These Free Plans
Are you looking for a backyard studio design? These free plans are for a 17×12 cabin with space for an office area and a bed/couch set up. It would be a great way to expand your living space or create a guest room. Just like all the new Zero plans, these are free to download [...]

Build a Cozy 10×14 Cabin with Free Plans from Zero
Here are some more awesome free plans from Zero, this time for a 10×14 cabin with a Scandinavian feel. The building has a traditional gable roof and includes planning for a wood stove to keep it extra cozy. This would make a great backyard office, although you could easily add a mini kitchen without sacrificing [...]
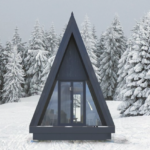
Get Your Free 12×16 A-Frame Plans from Zero-4
Did you see the Zero-1 A-Frame plans? Well here’s the bigger version of that design, this time including a loft and space for a bathroom, making it much more conducive to full-time living or longer-term vacation stays. The Zero-4 plans come in at 192 square feet. Remember that these plans are all free! You can [...]
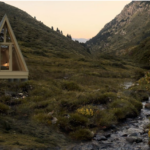
Zero-1 Tiny A-frame: FREE Tiny House Plans
Get excited! The folks over at Small House Catalog now have a new website, Zero, where they are posting *FREE* tiny house plans. You select the plans and then customize them with certain details to meet your local requirements. Then you can submit the plans to the powers-that-be in your municipality and get to work! [...]
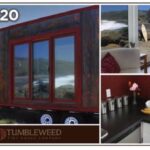
Four Tumbleweed Tiny House Plans for Free (2023)
Tumbleweed is giving away four tiny house plans for free! If you’re interested in building your own tiny house, looking at tiny house plans, and just learning what it might entail to build a tiny house, these 20-ft. tiny house plans from Tumbleweed could really come in handy someday when you are ready to build! [...]

One-of-A-Kind Fat Barrel Cross Between Airstream & Wine Barrel
If you live in California, you might want to get one of these amazing Fat Barrel homes, “where Airstream meets wine barrel.” Fat Barrel Studios builds and installs these units (only in California) for $65,000, but you can also purchase plans to build your own! Not interested in owning one, or you’d rather try it [...]
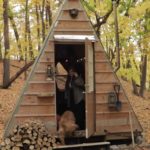
Tiny A-frame Cabin Built for $2,500
Jack and Rylie lost their jobs in 2020, moved out of California, and back to Jack’s home state of Minnesota. That’s when Jack got to work building an A-frame retreat cabin on family land. He completed the build in 7 days for well under $2,500. The cabin is primarily a “glamping” set-up, with a twin-sized [...]

Pequeno Tiny House Plans Ft. Stand-up Loft & Office
Looking for a unique tiny home design? The Pequeno plans by Uber Tiny Homes offer a fun layout that includes a standing platform next to the queen-sized bed and a loft office where you can work in peace. There’s a compact but comfortable bathroom with a shower stall, and the galley kitchen makes room for [...]

