This post contains affiliate links.
This is the Blue Shonsie Tiny House by 84 Lumber Tiny Living.
It’s a tiny home on wheels with a small covered front porch.
Inside, you’ll find a living area, kitchen, bathroom, and sleeping loft.
Please enjoy, learn more, and re-share below. Thank you.
Related: Red Shonsie Tiny House
Blue Shonsie Tiny House
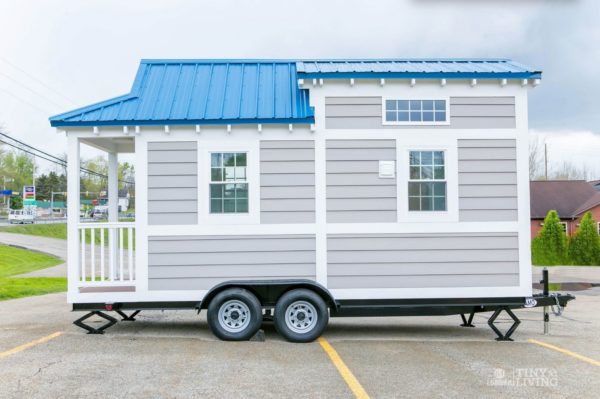
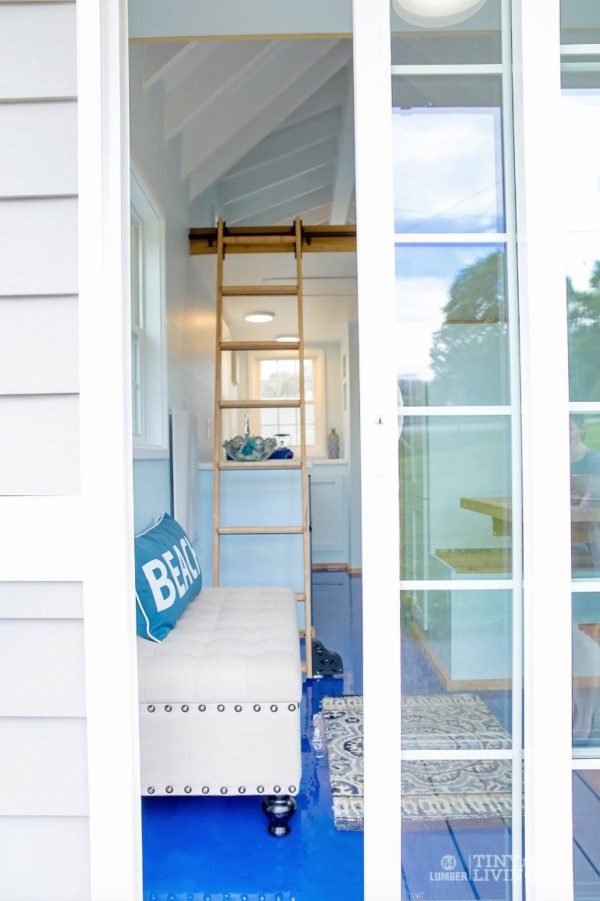
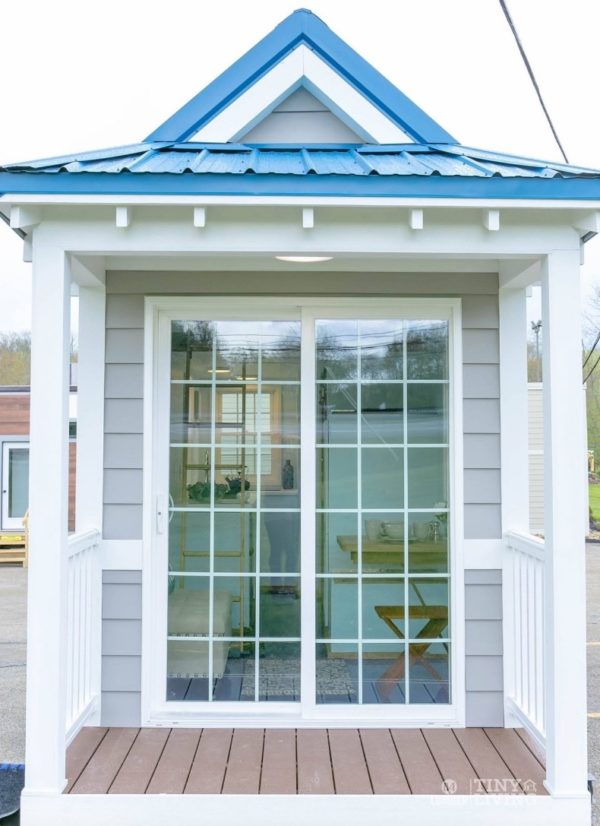


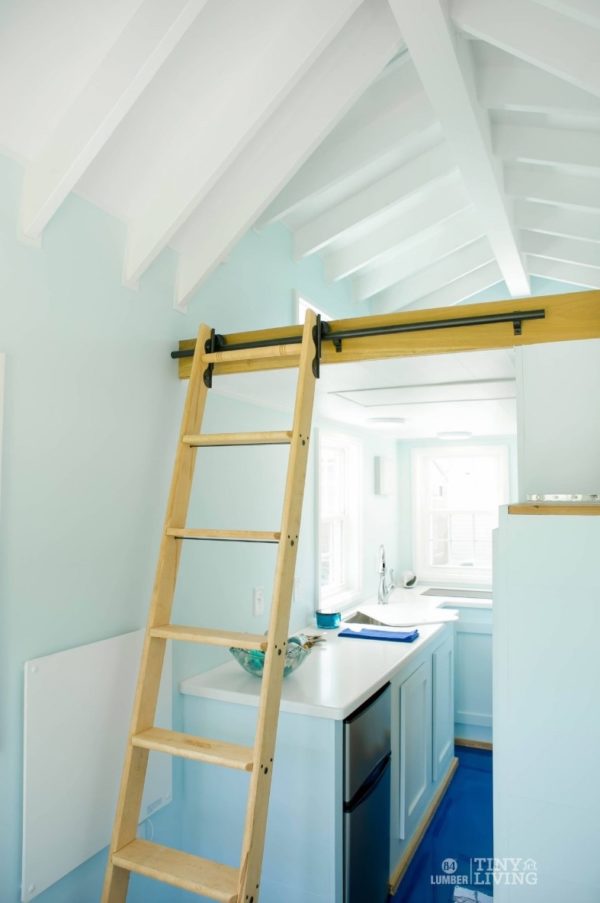
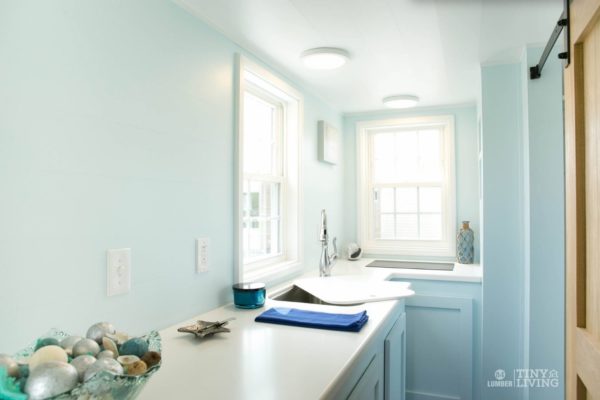
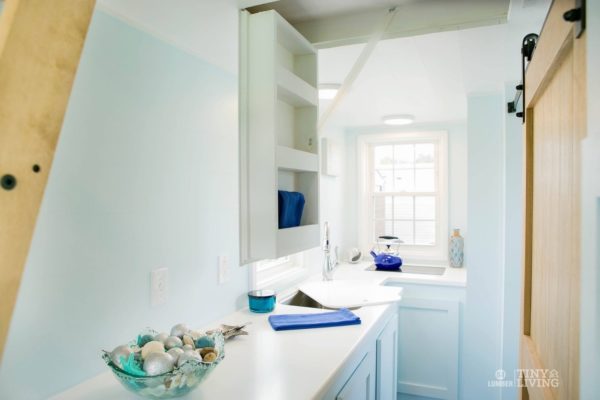


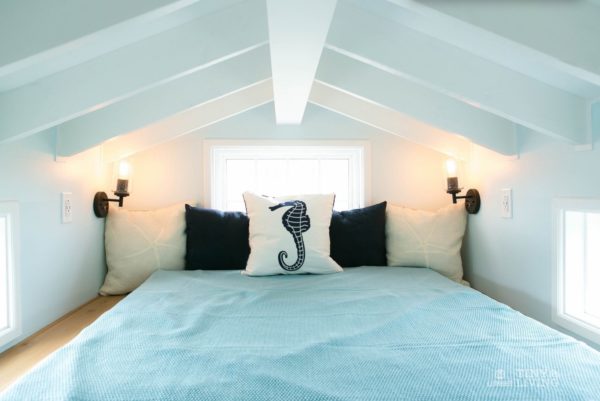
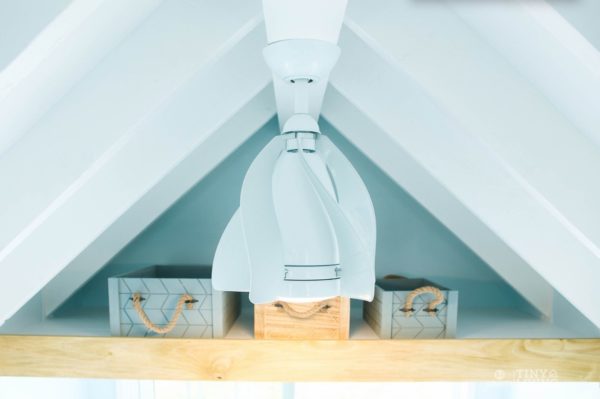


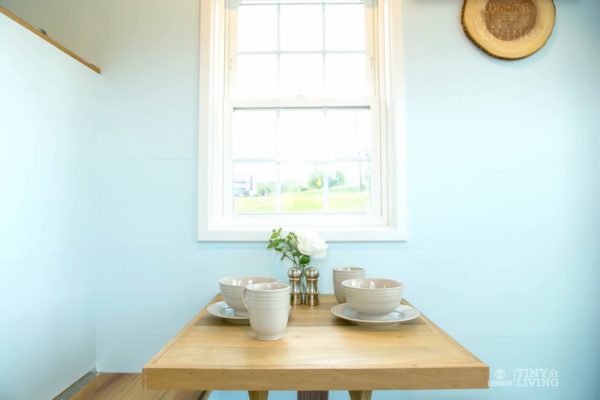
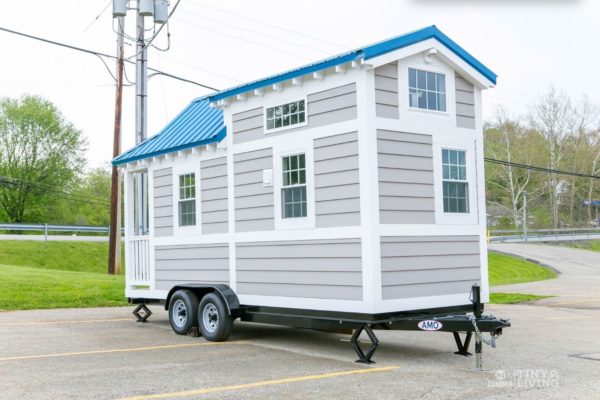
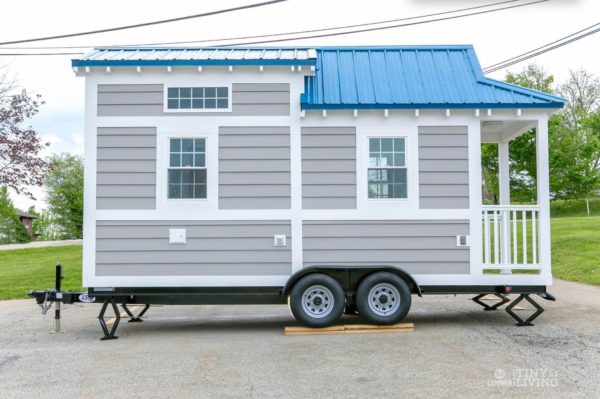
Resources
You can share this tiny house with your friends and family for free using the e-mail and social media re-share buttons below. Thanks.
If you enjoyed this tiny home on wheels you’ll LOVE our Free Daily Tiny House Newsletter with even more! Thank you!
More Like This: Explore our Tiny Houses Section
See The Latest: Go Back Home to See Our Latest Tiny Houses
This post contains affiliate links.
Alex
Latest posts by Alex (see all)
- Escape eBoho eZ Plus Tiny House for $39,975 - April 9, 2024
- Shannon’s Tiny Hilltop Hideaway in Cottontown, Tennessee - April 7, 2024
- Winnebago Revel Community: A Guide to Forums and Groups - March 25, 2024






If I purchased this model, how would I get it to Michigan & how much would the total cost be? Thank you, Phyllis Delisi
Love the floor!
The floor looks so shiny! Is it epoxy? I love it. Great layout, good use of colour and well apportioned storage for what looks to be very small square footage.
Bright and open! I adore that blue shinny floor!
The thing that I like about these type of Tiny House, is choosing the Plexiglas floor material. This coating needs little attendance,
is always polished mirror reflects the light but strong, in various
colors for a wide choice can perfectly simulate the of marble
effect. A good floor puts conditioning joy all over the rest of the house that is if you…without problem.
Love the white and the porch both of which make it seem airier. I would make a first floor bedroom at one end, three sides of windows at the other end. If you don’t intend to travel it could be four feet wider with storage steps. Love the exterior. How much?
How big is this house? Looked on website and it does not tell you the size. How long or how wide is this home? Love it! But I would make it longer.
So fresh and pretty!
Same thing with this thow a few more living room feet, like the colors alot
I like the looks of the exterior of this house very much; it is charming. The interior is nicely planned, with a closet, a storage loft, and storage in the floor of the sleeping loft, a well appointed kitchen and a reasonable sized living space. Based on the sleeping loft being 52 sq ft, according to the specs list on the website, I would estimate its total square footage at 150-160 plus the porch, so perhaps it is 20 x8.5′. I personally would add the porch into the enclosed space, move the living area forward and use the resulting space for a stairs with storage. The existing closet could be used for a pantry or space for a larger fridge. It is a little pricey for a smaller tiny house at nearly $60k, but if you are up for it, a finished shell or a build it yourself option are available.
I like , I like….! And I don’t even care about all the paint….! I would be happy to call it home….
Maria, on the website there is link to drawings. The drawings have dimensions. The length is 17′ plus a 3′ porch, so 20 feet. Oddly, the width is only 6′ inside dimension. It seems to me it could have been at least a foot wider before hitting the 8′-6″ legal limit.
Well if they made it wider by making it 8ft 6 inches and make the inside length longer by adding 8 ft it would be perfect.
What is the product you use and brand name of the floor coating?
I have been looking for something like that for years.