This post contains affiliate links.
This is a 5th wheel tiny house on wheels.
It’s built by Mississippi Tiny House in Houston, Mississippi.
It was listed for sale on eBay for $48,250.
Please enjoy, learn more, and re-share below. Thank you!
5th Wheel Mississippi Tiny House

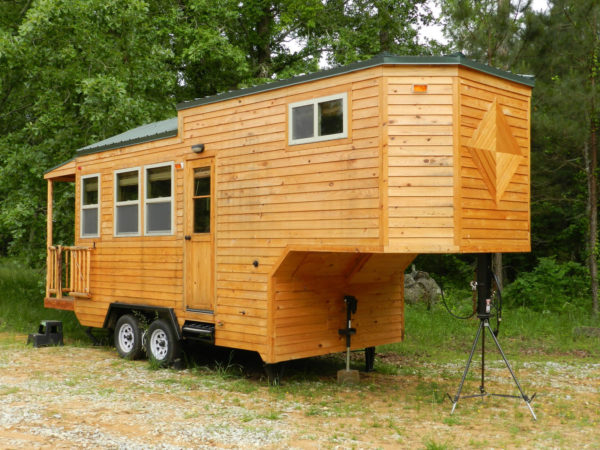
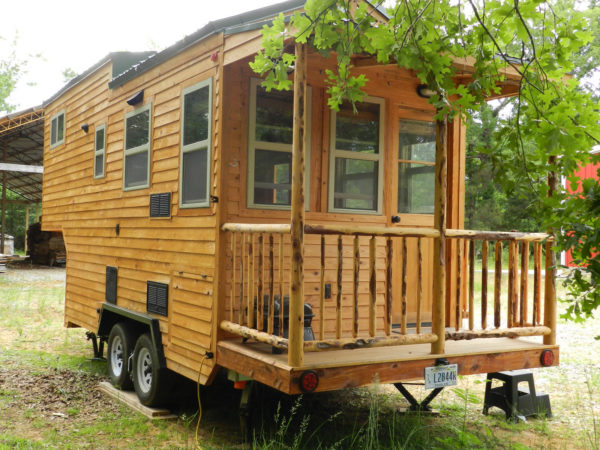
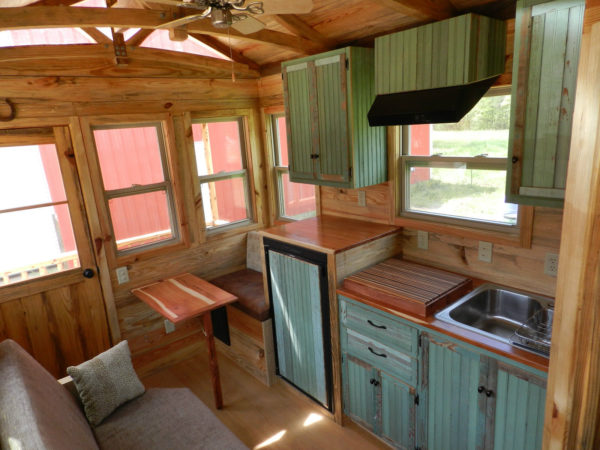
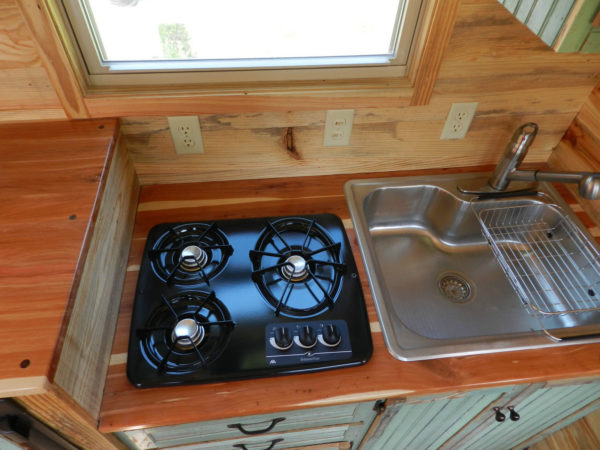
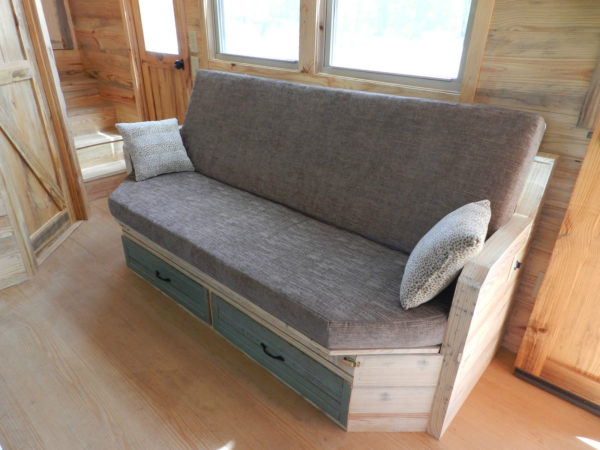


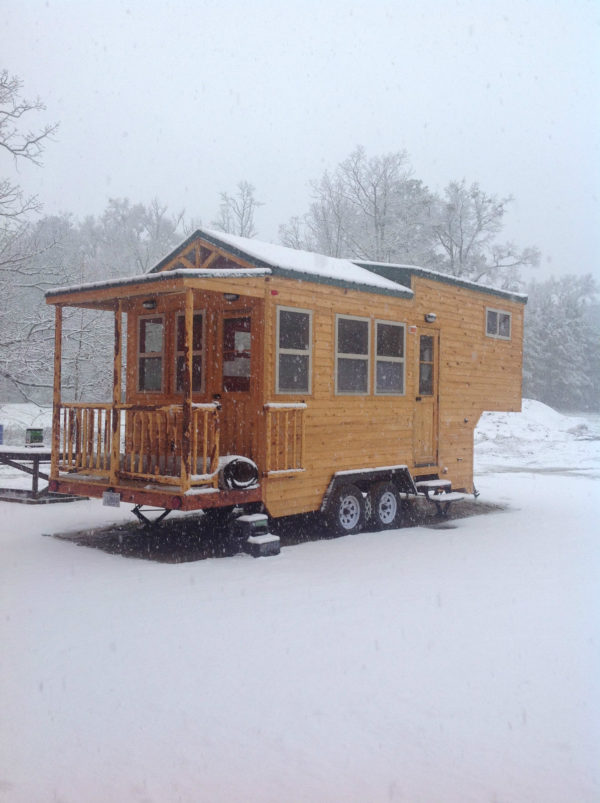

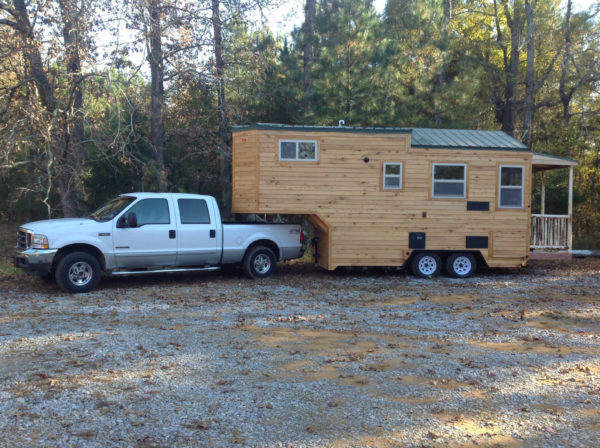

Resources
You can share this tiny house with your friends and family for free using the e-mail and social media re-share buttons below. Thanks.
If you enjoyed this tiny house you’ll LOVE our Free Daily Tiny House Newsletter with even more! Thank you!
More Like This: Explore our Tiny Houses Section
See The Latest: Go Back Home to See Our Latest Tiny Houses
This post contains affiliate links.
Alex
Latest posts by Alex (see all)
- Escape eBoho eZ Plus Tiny House for $39,975 - April 9, 2024
- Shannon’s Tiny Hilltop Hideaway in Cottontown, Tennessee - April 7, 2024
- Winnebago Revel Community: A Guide to Forums and Groups - March 25, 2024






I like the wood work in these. Something a little different from others. Thanks for sharing
If you are moving around a lot then the gooseneck makes sense. If you aren’t that’s one hell of a lot of wasted space.
Eric, I have a full bed ext-cab truck with gen-welder.
I would remove house hitch post, have awning,porta walls and door at end, for garage. lol … would be sweet!!
I totally agree with you Eric.
I like the gooseneck myself allowing for a raised bedroom with more room. I would have end placed the kitchen considering you have a side entrance. It would have afforded more guest room and the folding table a second bench. The rear deck is nice. I am toying with the same idea but a fold down with folding stairs. Think about a deck under the rear of the trailer that pulls out. Support the roof with brackets…3-4′. This would allow you more room in the house and still have a covered porch.
Woodwork is simple and clean, I like it!
Robert
I too love the 5th wheel builds. Funny though I never thought of it as wasted space but extra space…go figure guess I am a glass half full kinda gal. I think it is the perfect place for the bedroom. I would love an additional loft to use as a reading space, but not something I would be climbing up to at least once a day. Old knees couldn’t take it!!
Now the plan for this tiny house would have been just the way I would have build it. Everything is just right and a good height for the bedroom loft, not so cramped in. But unfortunately, I am not fond of the inside woodwork, too much wood. The outside is great.
Very nice. Robert A. had two great ideas for a deck. Even though there is a lot of wood, the addition of painted wood surfaces for the cabinets added interest. The ceiling of the bedroom was unique. Floor plan does need some closet space though.
Would like to see a pic of the bathroom
I agree, Deb. Idk why certain pics are left out. Maybe the bath is super tiny.
THOWs are fantastic! I started looking at them when they first came off the drawing board of Jay Shafer’ drawing board. Was so disappointed when Tumbleweed was taken over and Jay kicked out. (BTW, he has his own things now… Four Lights Houses – fourlightshouses.com). But shortly after tiny houses came out, the prices started climbing and climbing until they are clear out of sight now… and STILL have the problem of zoning for them. After the got clean out of sight on pricing I started looking at RVs and found that some of them lend themselves to re-building their outside walls to look like tiny home… AT A MUCH CHEAPER PRICE!! So that’s what I did. And I don’t regret it one bit. The construction is solid and the look is great! No more high prices for a very nice tiny house!
Re-doing RVs is an excellent idea, Peter! — Tiny House Talk Team
I love the amt of exterior wood but I do worry about the refinishing work that mother nature will create with sun and rain and snow abusing it.
I want a low maintenance or no maintenance exterior so I can enjoy my time living in and venturing around my home.
A very good thing to consider!
Lovely. The bedroom looks easy to access ,Has a closet of sorts and looks as tho a there is additional ceiling height. Very good. Tub/shower needs to be a bit bigger for my taste tho.
Yes I like the easy-access bedroom.
Peter Piper,
That is what I’m seriously considering for my future tiny home! I like the layout of certain RVs, but I’d like to make it look more like a house if I’m parking it perm on a piece of land. . . Much cheaper than buying a true tiny I would think.