This post contains affiliate links.
This is a 400 sq. ft. ESCAPE cottage.
It’s RVIA certified and features two full bathrooms inside.
This cottage is amazing inside-out, take the full tour below to see it all!
400 Sq. Ft. ESCAPE Cottage
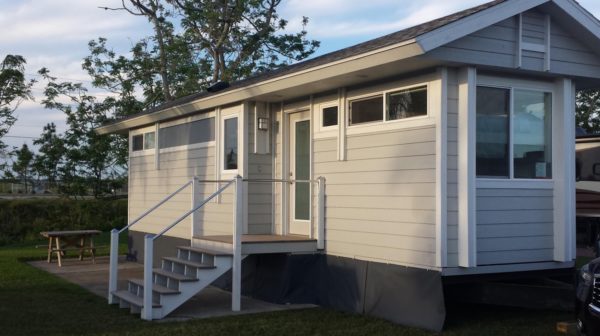
© EscapeTraveler.net
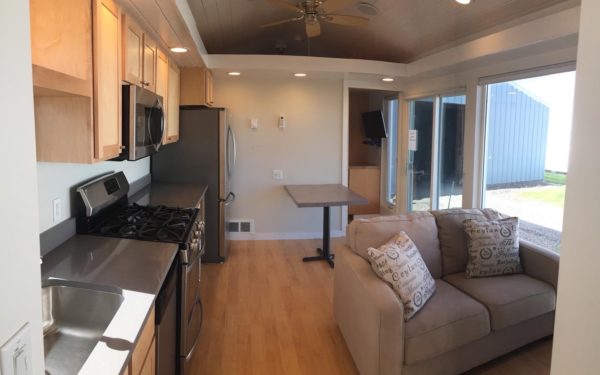
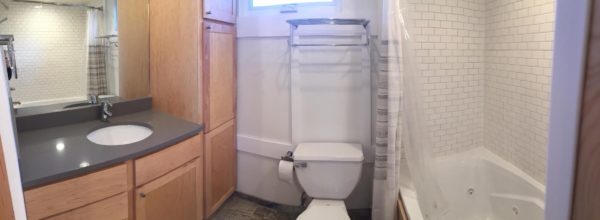

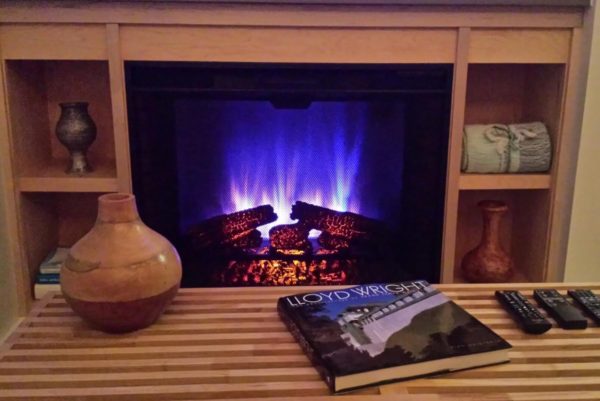
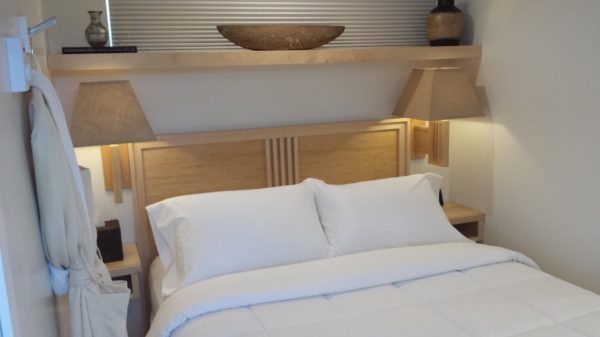

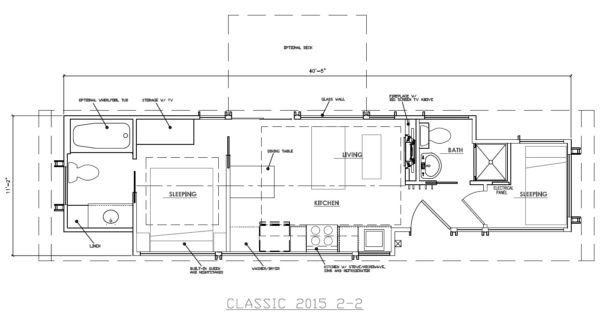
© EscapeTraveler.net
- Two full bathrooms including a master suite bathroom with spa tub, subway tile walls, custom tile floors, stone counter tops & designer faucets and huge storage/linen cabinet.
- The walls are drywall with hard maple trim and a white painted wood ceiling.
- Recessed lighting is everywhere.
- Big kitchen with full size appliances including stove with convection oven, french door frig/freezer, dishwasher, maple cabinets, quartz counter tops, built-in eating table.
- Large fireplace and entertainment complex
- Big window wall including sliding door out onto a deck
- Second bathroom has full size shower, custom tile floor, pedestal sink and shelving along with adjustable temp water heater.
- Bunk room with two twin size bunks.
- The building has LP smartside with 30 year warranty plus special trim package.
- Yes there is more like recessed ceiling speakers and full climate control and custom ceiling fans, built-in nightstands/headboard/queen bed and bookshelf.
This is a one of kind unit that is for sale and is on display at our plant.
Resources
Our big thanks to Dan George of ESCAPE for sharing!
You can share this tiny house story with your friends and family for free using the e-mail and social media re-share buttons below. Thanks.
If you enjoyed this tiny house story you’ll absolutely LOVE our Free Daily Tiny House Newsletter with even more! Thank you!
More Like This: Explore our Tiny Houses Section
See The Latest: Go Back Home to See Our Latest Tiny Houses
This post contains affiliate links.
Alex
Latest posts by Alex (see all)
- Escape eBoho eZ Plus Tiny House for $39,975 - April 9, 2024
- Shannon’s Tiny Hilltop Hideaway in Cottontown, Tennessee - April 7, 2024
- Winnebago Revel Community: A Guide to Forums and Groups - March 25, 2024






love this but the kitchen is a bit disappointing. If you moved the vent to the floor you could curve the kitchen around and then have an island – it would be so much more functional – and give you a feeling of a real kitchen…
Just me but I would sacrifice the living room for more kitchen…
Didn’t think of that! Thanks Donna!
Very nice, open and clean lines. However I love a bit of a rustic look.
Thanks, Joanna!
I guess this is by the same company that does the lovely Escape Park Model but they don’t have this particular model on their website….?!
Yeah I was super disappointed there’s no more info on their website. 🙁
Sorry no info on it, Kat and Paula. I think it’s a custom build for one of their customers. If I get more info I’ll add it to this page and re-share to our newsletter (http://tinyhousenewsletter.com) to let you all know. Thanks!
That’s right! Yes, it’s a custom order. If they put up info on it I’ll update and share the link. Thanks Paula!!
thanks for checking Alex. I’m on the lookout for a park model that’s different and well done to put on my property for a rental.
400 sq ft. and two bathrooms – no, just no. What a waste of space.
It’s all relative… all depends who you are, what you do, who you’re sharing your home with, but thanks for your opinion! 😀
I agree with you Alex… 2 bathrooms is what I’d like mainly if my Mother were to need to come stay with me. She needs and appreciates having her own space… I’m looking around for the largest little house I can find.. for sure needs 2 bedrooms, washer/dryer, decent kitchen, I like lots of light, windows..
Love it! It looks awesome!
Hi Alex, Do you know if that is wider than the standard 8 1/2 Ft? It sure looks like it.
Yes I think it’s a park model so it’s wider than 8.5 and you’d need to hire a professional to move it (“wide load”). You can explore more park model tiny houses here: https://tinyhousetalk.com/category/park-models-2/
Candide,
According to the diagram (above), the width is 11’2″, or about 3.4 meters.
On a drawing of a building, exterior dimensions are usually on the outside-most lines. We hope this helps!
Thank you!
I like it. One of the best I’ve seen so far.
Thanks, Tracy!
hmmm! Almost looks like a mobile home. The architectural design has a lot of clean lines to it. Well done.
My husband and I are retired seniors with no need for a second bedroom/bath. I would make the second bedroom into a small office and convert the second bath to a laundry room. If you were a single and had no need for the second bedroom you could eliminate it, and shorten the length of the structure. I think this is very flexible plan and I like it!
Yes! Absolutely. I’d probably do the same thing (small office and laundry room!) – excellent idea.
Very nice. I like the idea of a customized park model. Especially like the non loft bedrooms. Great for oldies with knee problems like myself. I’d like to see more.
Thanks, Emily! I’ll work on sharing more like these 🙂
And by the way if you want to explore more of them check out this section: https://tinyhousetalk.com/category/park-models-2/
We like the floating shelf with flush lights around the area the diagram calls “living”.
Ceiling fans add livability irregardless of climate.
We appreciate incorporating the kitchen with the “living”; easier to recruit helpers!
“easier to recruit helpers!”
Ah, that’d be me, myself and I. : p
I agree about the laundry and study instead of the second bedroom and bathroom. Really find it attractive inside and out. Again, what is the cost?
Thanks, Joyce! Don’t know cost right now… May have an update later for you though!
I like it, especially the bright colors which are perfect for the FL climate. However, I would follow previous comments by replacing the bunk and second bathroom by laundry and home office which could be still set up to accommodate occasionally guests.
Would be interesting to ;earn about cost.
Thanks Michael!
It shows a washer/dryer next to the fridge in the kitchen. I’d probably keep the second bath as a half bath and make the study a little bigger. 🙂
Good idea! Thanks Elizabeth!
What was the price of this home? I know it was custom built,but if you wanted one just like this it would be nice to know the price.
Do or can you do the solar power for all electric and solar power AC ?
How much for bigger living room and bedroom?
For those asking: (not for this model, it looks custom – but otherwise…)
http://www.escapehomes.us/#!plans-and-pricing/aboutPage
Thansk EJ!
price
Love this home, and loved some of the comments deciding to make the second bath a laundry room. I totally agree, even with a family, that is a wonderful idea. The second bedroom will still be a bedroom for my two boys, but this really is an excellent second starter home. We bought a home way too large, a period of unemployment and a move across country made us sold it. We could start over in this. It is my new dream, a home of my own, even if it isn’t my absolute ideal dream home I could put everything I want for way less into this home and create something that works for our family for now. We can always sell and upgrade to something bigger later when needed and wanted.
Love this model, very attractive $ cost$ ???
Suggestion if you don’t mind, I would have opted for a half bath for 2nd bath and in place of shower place washer dryer, do a Murphy bed in other Bedroom and when closed have desk attached so you have office space, this way you get 2 rooms in one
Where is the bunk room?
I really like this tiny home. It has everything in it that we would like—two bedrooms, two baths, a complete kitchen, fireplace, and a deck. I didn’t see a washer and dryer but figure it’s either in there somewhere or a stacked unit could easily be put in or near one of the bathrooms. This is one of the nicest homes I have seen on here. Thanks, Alex, for showing it.
So happy you liked it!
I need a cold shower now…! You guys are really getting even with me for all my posts, and bad reviews… I am not a well man, and you are killing me, by showing me this beautiful house… If you can’t fall in love with this house, you don’t have a pulse, and either are dead, or just comatose ….!
Hahaha, Zachary 🙂 I’m glad you love this one!
A different look for an Escape. But, OMG Alex, they should be paying you to feature them as often as you do!
Very nice looking home, but there aren’t 2 bathrooms, more like 1 1/2 bathrooms. I like the fact that the bedroom isn’t up in a loft.