This post contains affiliate links.
This is a 3D virtual tour of the Aurora tiny house on wheels by Zero Squared that expands with its huge slide outs.
The home actually has a split floor plan, which I’ve never really seen before in a tiny home on a trailer.
If you’re interested, you can even book an in-person tour over at Zero Squared, if you are ever in the Calgary, Alberta, Canada area.
The Expanding Aurora Tiny House on Wheels Virtual Tour
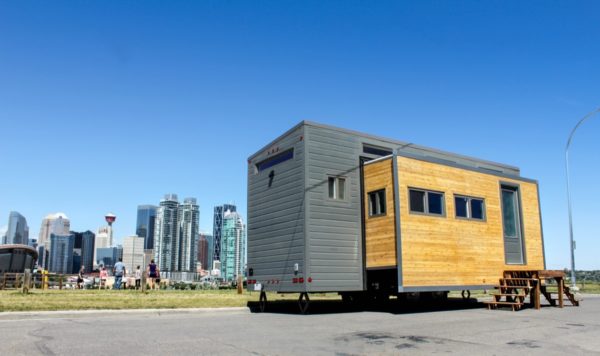


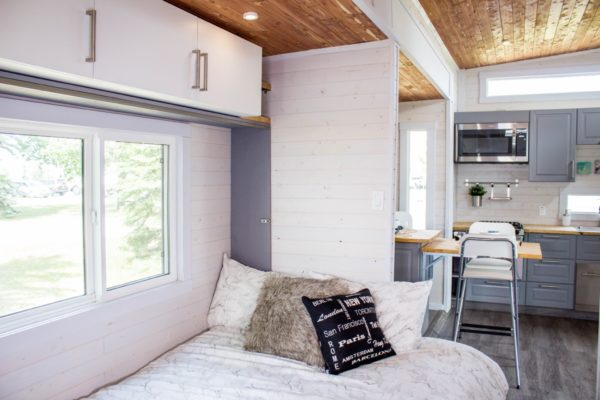
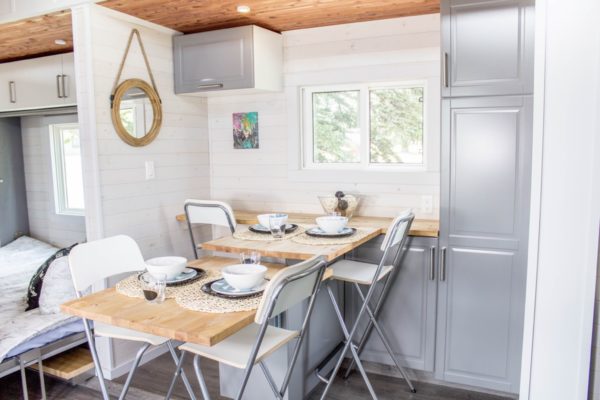
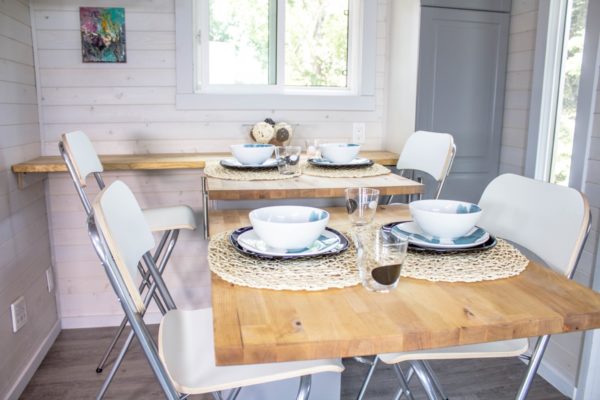
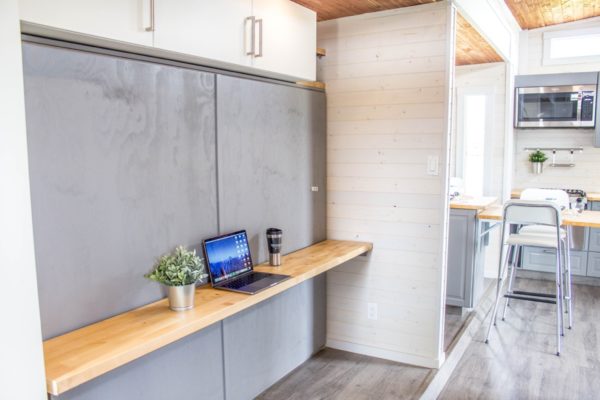

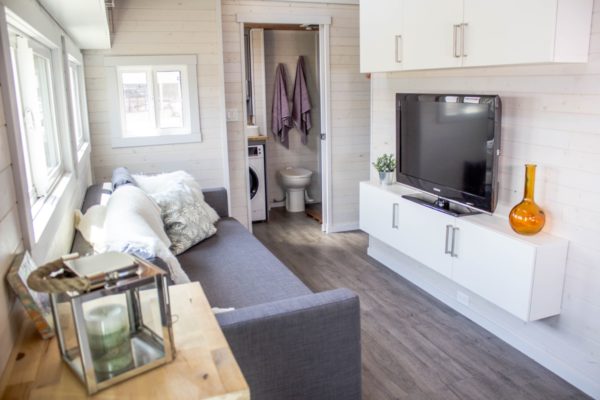
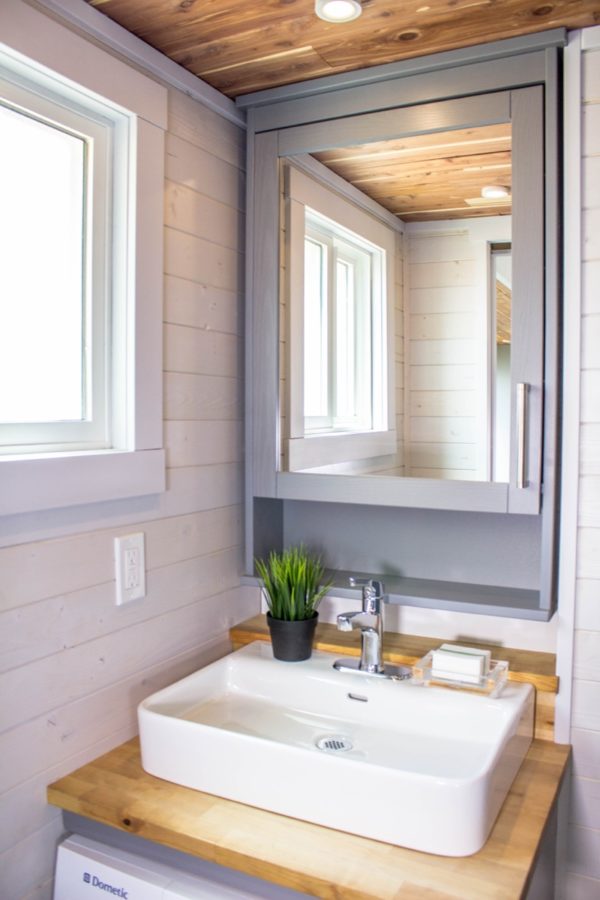

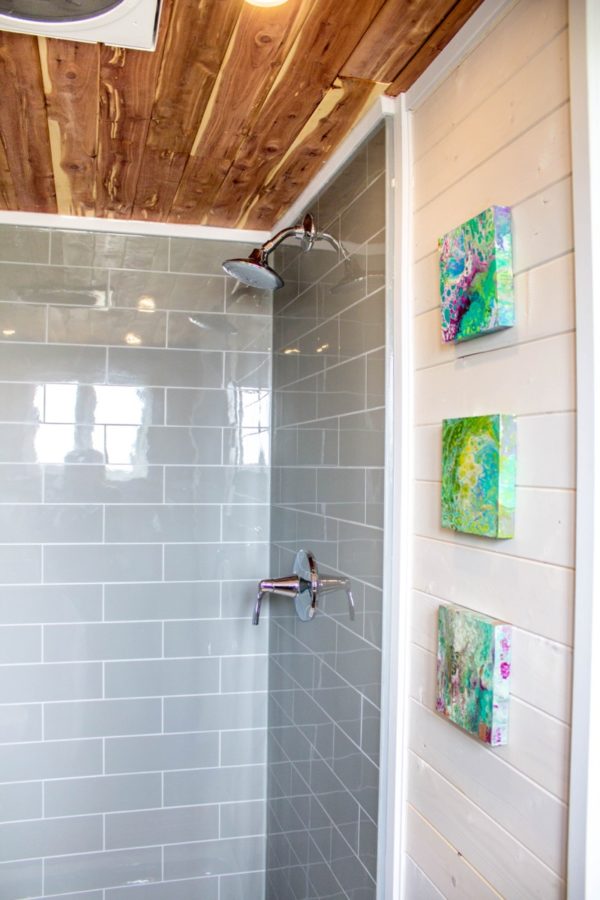
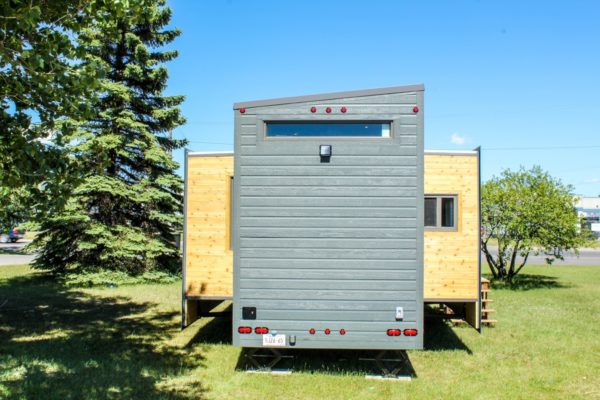
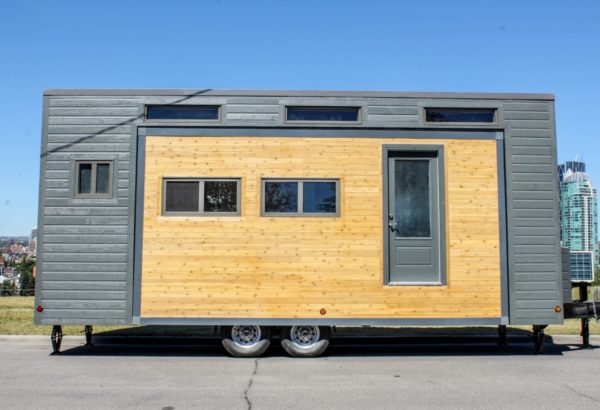
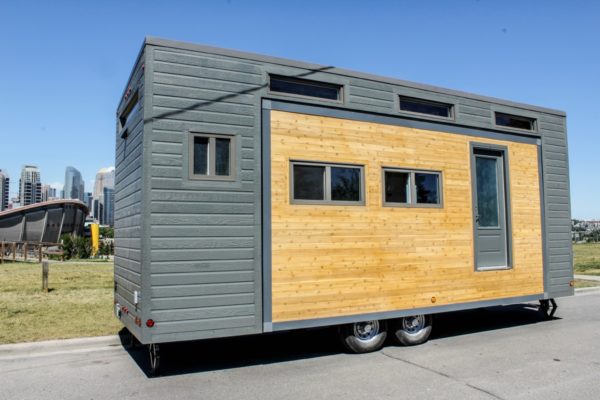
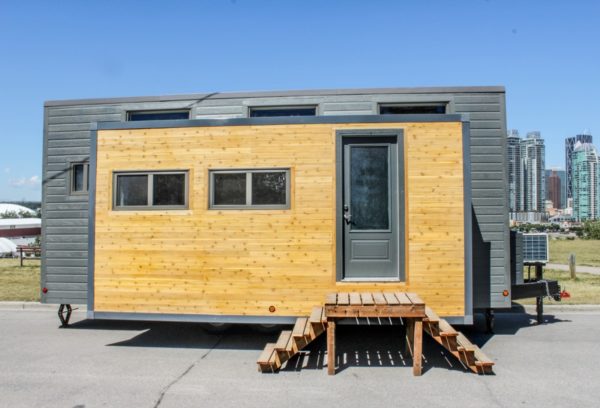

Images © Zero Squared
3D Virtual Tour of the Aurora Tiny House on Wheels
=> Click here to take the 3D virtual tour
Learn more using the links below. Thanks!
Sources
You can share this using the e-mail and social media re-share buttons below. Thanks!
If you enjoyed this you’ll LOVE our Free Daily Tiny House Newsletter with even more! Thank you!
More Like This: Explore our Tiny Houses Section
See The Latest: Go Back Home to See Our Latest Tiny Houses
This post contains affiliate links.
Alex
Latest posts by Alex (see all)
- Escape eBoho eZ Plus Tiny House for $39,975 - April 9, 2024
- Shannon’s Tiny Hilltop Hideaway in Cottontown, Tennessee - April 7, 2024
- Winnebago Revel Community: A Guide to Forums and Groups - March 25, 2024






This is idea although I imagine it does come at a price that might exclude many from considering it as a viable. More curious than anything but what would be the range for this home? It looks like it has some of the finest buildout features of any tiny home I have seen and I have like most of your readers looked at hundreds. Beautiful, well thought-out to optimize not only space but also use.