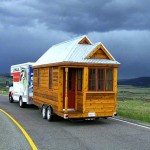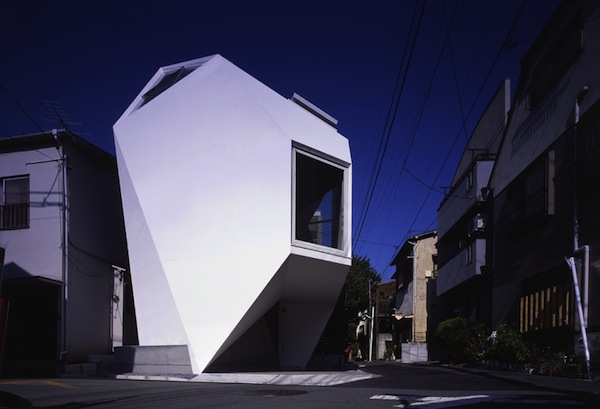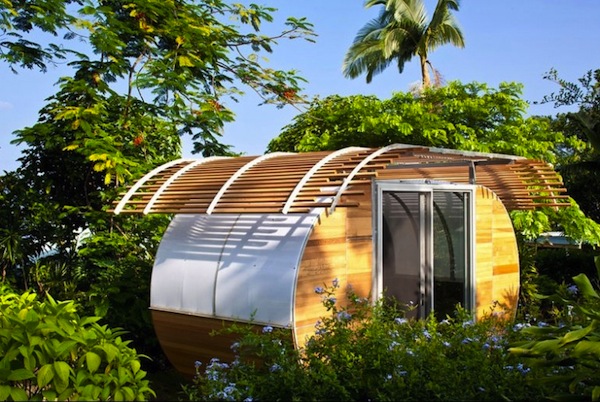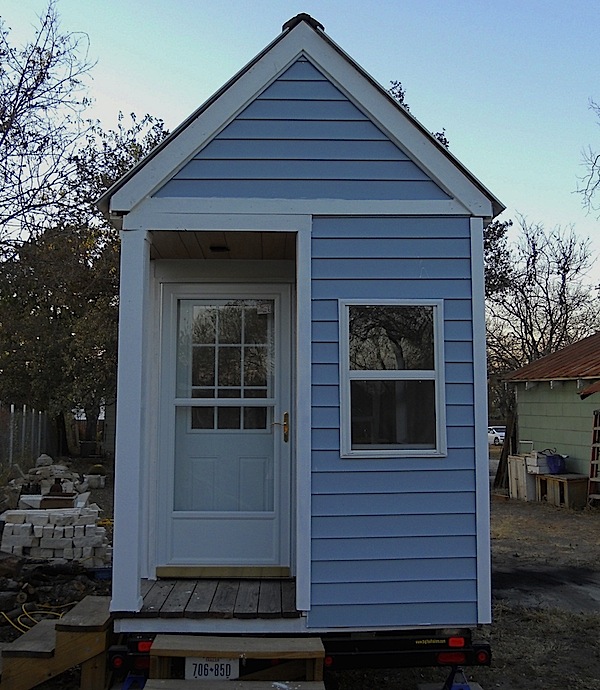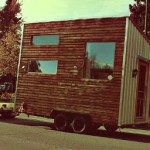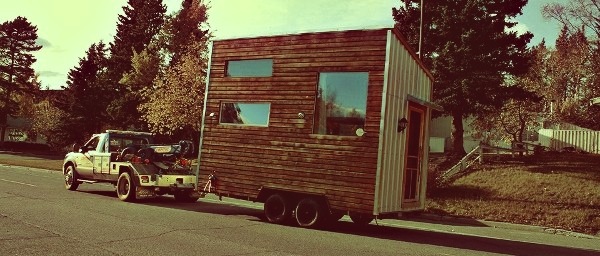Ever dream of your own tiny house off the grid somewhere? Perhaps somewhere in the Rocky Mountains?
This is a dream that Kathy is making come true as you read this right now. It’s something that has been on her mind for a long time and is now becoming her reality.
In October 2011, she was able to purchase 11.4 acres of land in the Rocky Mountains so she’s now building the home on wheels in Michigan and planning to move it down once it’s completed.
Instead of designing the entire home herself, she decided to go with one of my favorite highly detailed construction plans from Jay Shafer of Tumbleweed Houses. It’s the Fencl tiny house.
It’s a 130 square foot design with a sleeping loft. It includes a tiny covered porch and of course is designed to be built on a flat-bed utility trailer so that you can legally tow it on most roadways.
Please don’t miss other exciting tiny homes – join our FREE Tiny House Newsletter!

Photo Credit Tumbleweed Houses
To begin the project, Kathy ordered a 20′ trailer from PJ Trailers in Milan, Michigan. The cost was $2915 brand new with an extra $85 fee to deliver it to her building site. She’s using some reclaimed appliances from an RV which you can check out on this post over at her blog.
She’s recruited the help of professional carpenters to help finish the project as quickly as possible while avoiding common mistakes that beginner’s might make. A great investment, in my opinion. If you’re interested in starting your own project just like Kathy’s, consider Tumbleweed’s variety of detailed tiny house plans.
Also- when you join our Tiny House Newsletter you’ll get free tiny house plans along with a catalog including more detailed available construction plans to purchase.
Sources:
- http://tinyhouseoverthehill.blogspot.com/
- https://tinyhousetalk.com/130-sf-fencl-tiny-house/
- http://www.pjtrailers.com/trailers.cfm#Carhaulers
- http://tinyhouseoverthehill.blogspot.com/2012/03/new-life-for-harvey.html
To stay updated on Kathy’s tiny house project visit her blog and subscribe. If you enjoyed this post, also “Like” and share using the buttons below then share what you liked best about her project in the comments below. Thanks!
Try our Free Daily Tiny House Newsletter for even more!
You can also join our Small House Newsletter!
Also, try our Tiny Houses For Sale Newsletter! Thank you!
More Like This: Tiny Houses | Rocky Tiny House: 20-Foot Modern Cottage on Wheels | THOW

