This post contains affiliate links.
This is a 128 sq. ft. tiny house with a rooftop balcony for sale in Lake Fork, Texas.
The asking price is $25,000 USD according to Zillow.com.
It’s currently inside Paradise RV Resort on Pl Lot 74 with a lease that goes to May 20, 2016.
The current owners bought the tiny home, called the Ashlyn Model, from Slab Town Customs in Mountain View, Arkansas.
It measures 8′ x 16′ with 128 sq. ft. on the main floor plus there’s an 8′ x 8′ loft upstairs. The trailer is 24′ in length.
From the outside, you’ll notice it features a unique, rooftop balcony.
When you go inside, you’ll find a kitchen, living area, full bathroom, washer/dryer, an upstairs sleeping loft, and more!
Please enjoy, learn more, and re-share below. Thank you!
128 Sq. Ft. Tiny House with Rooftop Balcony For Sale

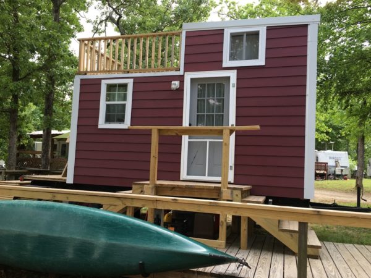
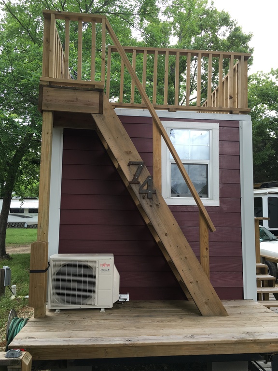
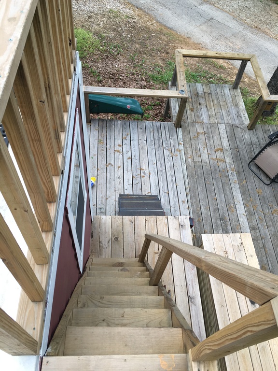
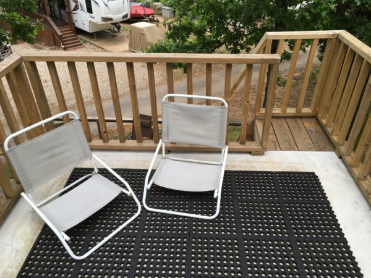
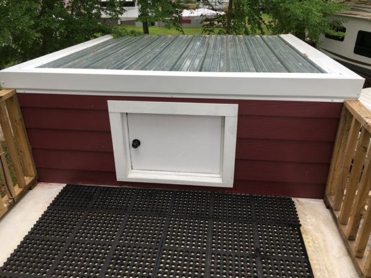
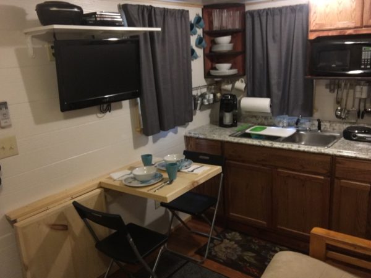
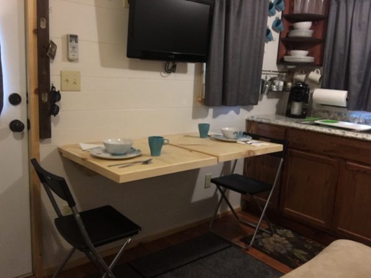
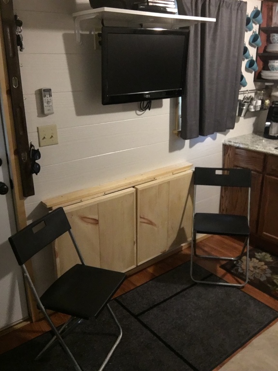
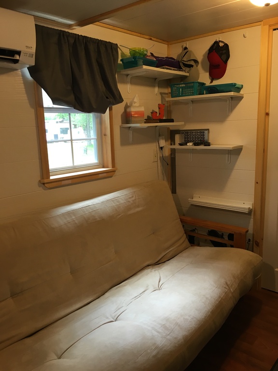
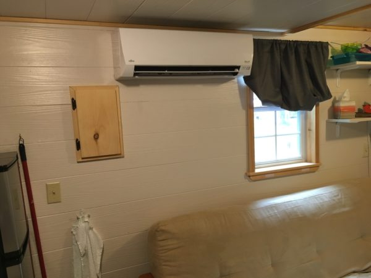


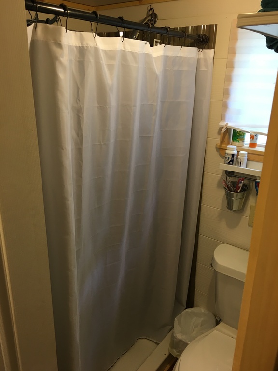
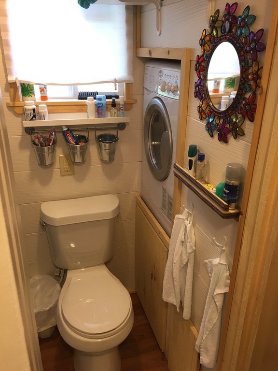
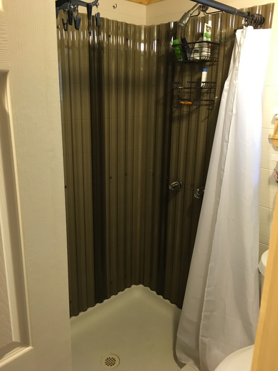
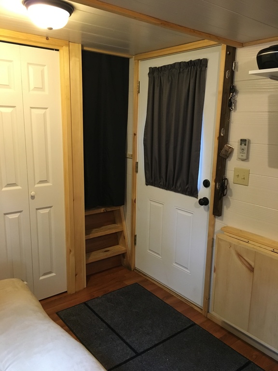

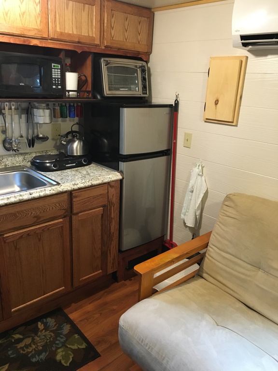
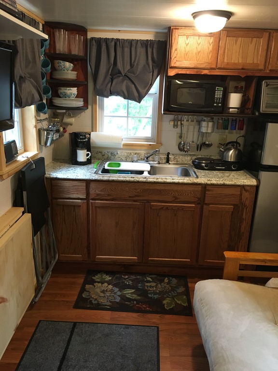


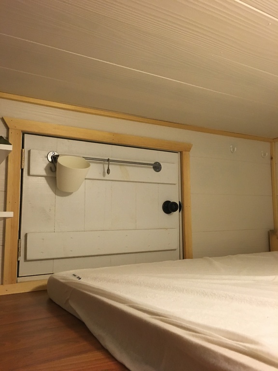
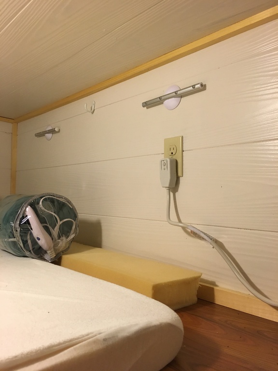
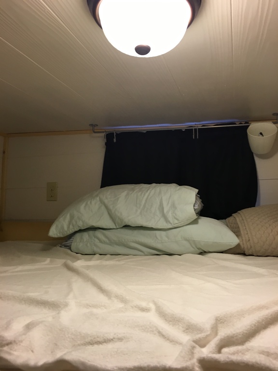

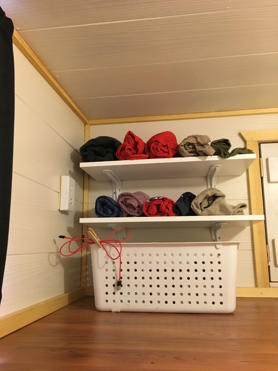
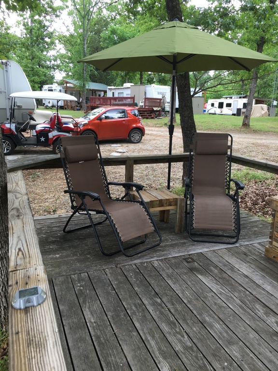
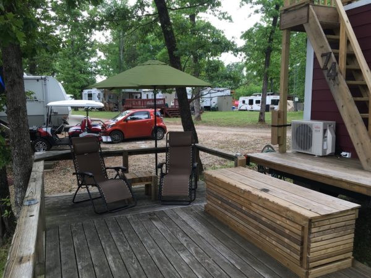


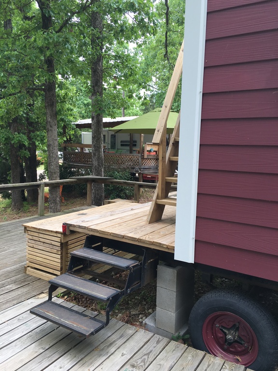
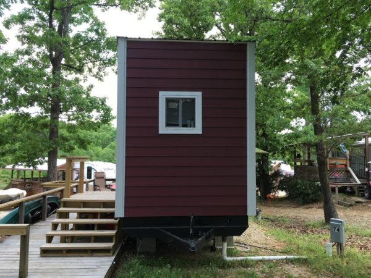
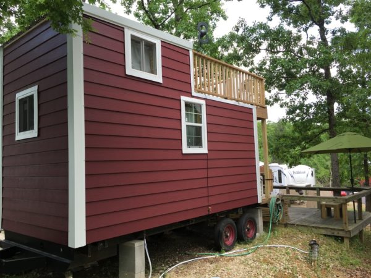
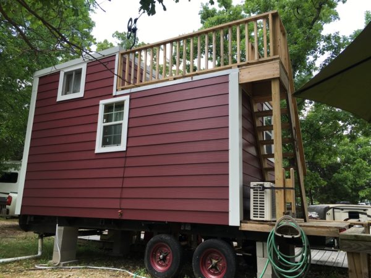
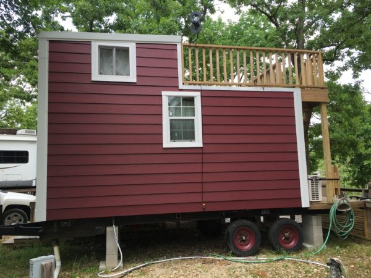
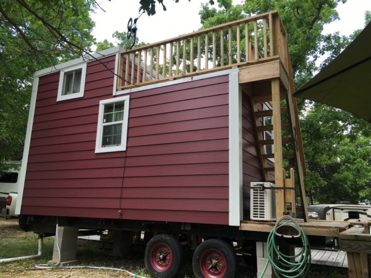


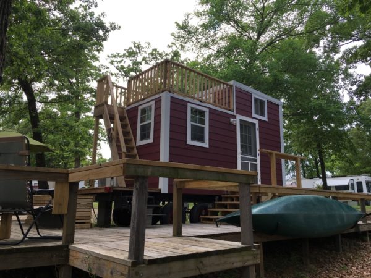
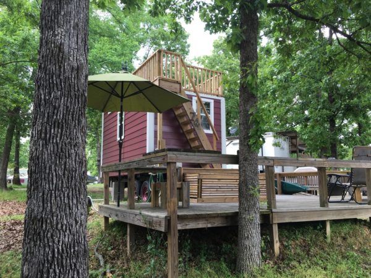
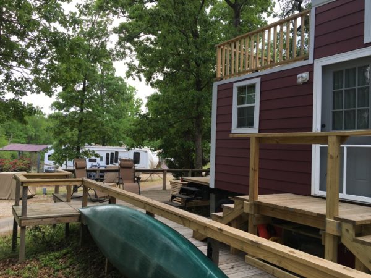
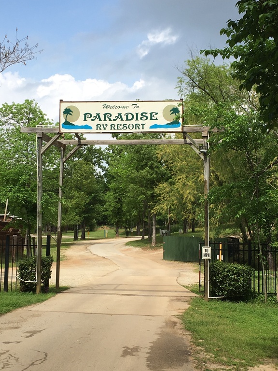

Lake Fork Texas Tiny House for sale; located in gated Paradise RV Resort on PI Lot 74; current lease on Lot 74 ends May 20, 2016, with option to renew for one year for $2300. Free WiFi provided by Paradise RV Resort. “Ashlyn Model” tiny house was purchased new by us last June 2015 from Slab Town Customs in Mountain View, Arkansas. Tiny house measures 8′ x 16′ with 128 sq ft main floor plus 8′ x 8′ loft, 13′ 4″ overall height, 24′ overall trailer length. Curb wt 6,880 lbs. Kitchen has small electric burner stove, refrigerator/freezer, sink, microwave, toaster. Futon folds out to bed on main floor with additional sleeping area in loft. Bathroom includes full 4′ x 4′ shower stall, 20 gal hot water heater, washer/dryer combo unit. Mini-split heater/ac unit. Built on Atwood RV tandem axle trailer. Wood 4′ x 8′ deck on rear of trailer and another wood 8′ x 8′ deck on top of tiny house. All 110V; equipped with 30 amp RV plug. No holding tank. Situated next to 400 sq ft permanent wood deck. Clear title.
Learn more at Zillow.com.
You can share this tiny house story with your friends and family for free using the e-mail and social media re-share buttons below. Thanks.
If you enjoyed this tiny house story you’ll absolutely LOVE our Free Daily Tiny House Newsletter with even more! Thank you!
More Like This: Explore our Tiny Houses For Sale Section
See The Latest: Go Back Home to See Our Latest Tiny Houses
This post contains affiliate links.
Alex
Latest posts by Alex (see all)
- Her 333 sq. ft. Apartment Transformation - April 24, 2024
- Escape eBoho eZ Plus Tiny House for $39,975 - April 9, 2024
- Shannon’s Tiny Hilltop Hideaway in Cottontown, Tennessee - April 7, 2024






I am sorry but this does not look like a 24′ trailer. How long is your porch in the back to the rooftop deck. I have a 24′ trailer and it is much longer even though there is nothing on it yet. Will not change the length when I build either. Just wondering. I love the inside and the rooftop deck is cool looking I wish I could do one, but with two lofts, I am now sure how it would work, :). Thank you for showing though.
If the actual house is 16′ it looks like the whole thing is about 20′. Maybe a bit shorter. Look at the pics from the side, you can see it looks like 3-4 ft of extra trailer
If you look at the photos closely, it appears that the deck and stairs are built on the trailer, too. That may be what makes up the 24′ trailer.
If roof access was from the inside, it would impress me somewhat. Outside access means cats, raccoons, drunks, whatever and whoever.
Did you notice the little white door? The roof is acceptable from the inside and outside. Who could fit through the door is another question.
That’s a door? Looks more like a cabinet door than an exit door. Either way, looks like it would be blocked from opening more than a few inches by the bed. Even a trapdoor would be better. I’d do away with the outdoor stairs, mainly for the reasons I stated before, but also use that ‘new’ space to extend the lower space a bit, which would also give a bit more room on top. Regardless, it’s not my cuppa.
why that’s the door for Alice in wonderland lol. First you have to drink the bottle then the magic happens and you fit thru the door. I’m sure if you drink a bottle of tequila you will magically find a way to fit they the door. Lol
Theo, shock us all and say something positive once! Or better yet, since you seem to have all the answers, post photos of a tiny house that you’ve actually designed and built. Then everyone can offer our constructive thoughts on yours.
I do say positive things. When there are positive things to say. But I don’t say even 10% of the things I don’t like about most of these things. And no way am I going to design and build one. Could do both, but don’t want one. I am getting closer to getting a vehicle to convert, but still up in the air. First thing that will be done, is put in a composting toilet, then go from there. Nothing can be designed until I get it, and I will have to do a lot more research on the things that will go into it – i.e., solar, probably wind, lighting, heat, air (NOT a plug in unit either, I’ve already been doing tons of homework, and will do more as required, air circulation, storage, bed, security, and more. AND stealth, got that one pretty well figured out tho. There will be no pictures, no design, which doesn’t bother me a bit, I unsubscribed to this newsletter a few days ago, because there was no inspiration for me at all. Besides, no one else was catching the negatives, instead it was all ooohs, and aaahs. Oh yeah, probably got well over 100 links saved on stuff that interests me on what I want, and still saving links, so pretty well covered on what will go in it. Oh yeah, a lot of natural light inside, don’t really need windows for that, just do some research on marine sites, it’s all there, somewhere. And, last, but not least, all the ‘negative’ I posted?, well I lived thru most of them, so know they are negatives. Have a nice next life.
The way that you post your comments Theo are quite negative. How about trying to twist up the words so that they come out more as a helpful observation, not as a negative comment. Like instead of saying “There are WAY to many wild animals and unwelcome people to have an outdoor staircase”, try something like “I like the space, but it might be better to use the outdoor staircase space for indoor living space. This would also give you more space in the loft that could be used to access the rooftop deck.”
It is just way nicer to read a comment like that.
Reality is not always nice. I lost my rose colored glasses many years ago. Like I’ve said various times before, I’ve lived thru a lot of this stuff, I know what’s good and what’s not. Like I have also said, I don’t even say 10% of the things I don’t like about most of these ‘houses’. Impractical is impractical, no matter how nice it looks. I’m still looking for a vehicle, for my own build. Every time I find one, it either is already gone, or needs major, read very expensive, work. I do have a fair part of it designed, and still researching. It WILL have a toilet, heat, air, storage, and more – designed by me, because I am the only who knows what I want. You people have fun with your mini ‘homes’. Just check what YOU want in one, not what someone else thinks you want.
I think this is really grand for 8’X16′.
That’s got to be the worst towing THOW ever… The wheels are slam on the back of the structure. The tongue weight ratio can’t be right.
The wheels certainly do seem to be in an odd place.
They probably don’t want to move it much.
Hi, I thought it was well laid out for how much space there is. I would want a rooftop patio and it also gives you the 2nd exit I think THs should have. I especially liked the bathroom exit, one lady designed for her home. Unique. I luv the ideas people come up with
making their home Special.
No holding tank? Looks like a regular flushing toilet?
I really like this tiny house, even the roof top balcony. It looks well made and well set up. I could live in something like this. Good job!
they have owned this house for about 6 months. I would want to know the history of why they would sell so soon after purchase. I did not notice if there was an AC or heater??? The sleeping area seemed very tight. also the door from the bed to the deck seems like it is too small to be an egress opening.
There is a ductless “cassette” system in one on the pics
OK folks it’s pretty obvious theo won’t be building, designing, or driving any type of living space anytime soon or possibly never. It seems that his tiny mobile stealth van is probably going to be about as stealth As his dreams to build anything at all. But Since theo has made a quick Diversionary stealth escape from our website I will now explain to others what the “cabinet” door might possibly be? All tiny house owners know that it is simply an escape route from The bedroom loft in case of an emergency fire downstairs that could possibly trap you upstairs so it is simply big enough for someone to crawl out of. Not quite sure why drunk people and raccoons are walking up the stairs considering the fact that every house in America/the world has drunks and raccoons nearby but AnyWho.
I like the idea of this house. The placing of a stairway with a washer/dryer under it in the bathroom is worth looking at this alone. I agree that 24′ does seem to be a bit too long for the trailer size -21′ maybe? I would make the whole space extend another 3′ to the back edge of the trailer giving more space inside and a larger loft. Given that the overall height is 13’4″, I suspect the main ceiling height is too high to allow a more comfortable sleeping space. It seems to me like a coffin with a window. More height allowance and a bigger, outward opening door with a window in it would be better. Worth losing some ceiling height in the bathroom. Swapping the shower cubicle with the washer space might help to facilitate that, moving the toilet too, obviously.
Seems a bit heavy compared to other THOWs shown here.
Creative use of such limited space is very inspirational! We have the same square footage ( 12 by 12 off-grid cabin) we are working on, so I am always looking for creative solutions. Well done!