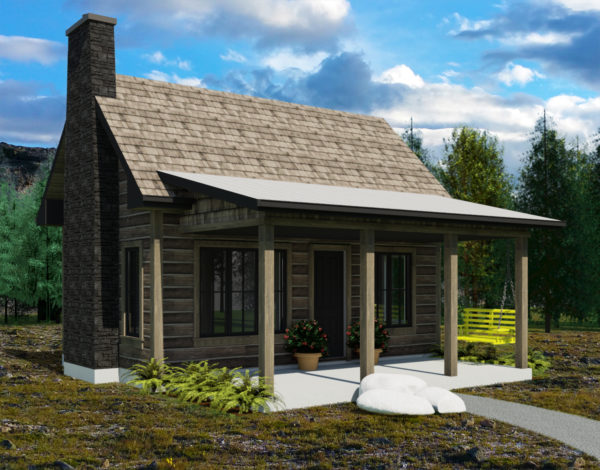These are the Yukon Tiny House plans created by Robinson Residential.
The Yukon is a territory in Northern Canada, bordering Alaska to the west. Its pristine geography is mountainous accented with rivers and spruce forests. The long cold winters and abundance of trees inspired us to design a wood cabin, the smallest home in the series.
To simplify construction, this cabin is built with SIPs (Structural Insulated Panels) and clad on both the exterior and interior with square wood planks and authentic chinking. The covered front porch offers a great vantage spot for watching the spectacular northern lights. The cozy living room has a large stone fireplace that extends up into the vaulted ceiling overhead.
There is a compact bath tucked out of the way near the ship’s ladder to the second floor bedroom. The kitchen is just the right size for two to cook and dine. The total floor area is 392 square feet – perfect for a tiny get away. Imagine the ambiance on a cool evening with the snow falling and the wind howling outside and the fire crackling inside.
Check out the plans and get the link to purchase them below!
Related: Alberta A-Frame Small Home Design
The Yukon Tiny House Plans by Robinson Residential

Images via Robinson Residential





