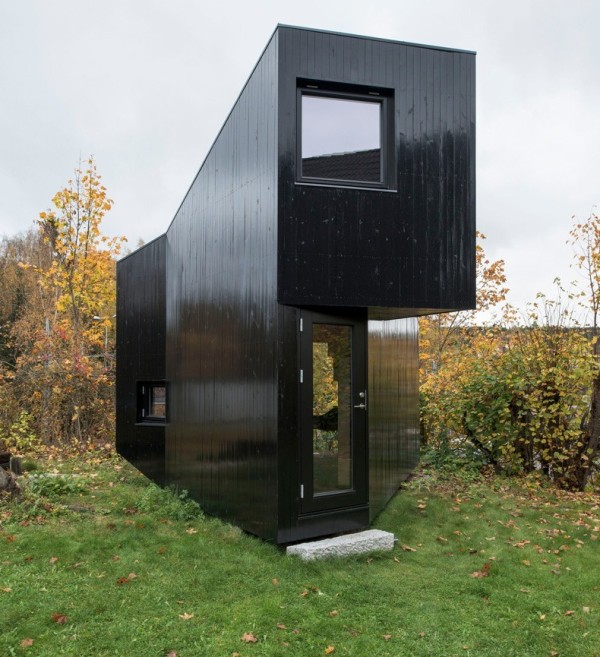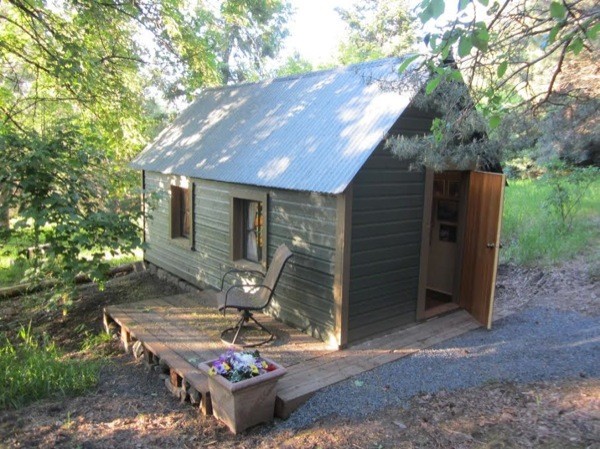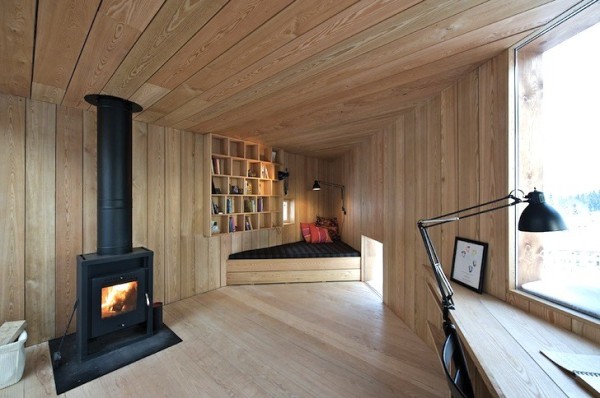This modern backyard writer’s cabin was designed by Jarmund/Vigsnæs Architects because the client wanted a separate space to get away from the main house to focus on writing.
Inside you’ll notice a split level floor plan. The first floor is the main writing space with a glass desk and bookshelves built into a timber staircase. The upper level is a great space for relaxing and reading that overlooks the main workspace below. Notice the unique zig-zag rope that acts as a barrier between the staircase and loft areas.
Can you see yourself using this tiny cabin as a full-time residence? Please enjoy, learn more and re-share below. Thank you!
Modern Tiny Writing Cabin Built in Client’s Backyard

Images © Jonas Adolfsen
[continue reading…]
{ }
This tiny writer’s cabin retreat is a guest post by Greg Hughes – share yours!
Thought you might enjoy a few pictures of my friend Jeff’s recent project for his wife.
It’s not as slick as some of the purpose built tiny houses you feature but the difference is, outside of money for paint, caulk, and screws, this was almost completely free.
His wife was in need of a quiet place away from their house to do her writing. He looked into manufactured tiny houses but didn’t want to spend that much money.
He noticed an old farm outbuilding on his neighbors land and inquired about it. The neighbor told him they never used it so he could have it for free.
He rented a trailer and dragged the whole building to its new site on his land. After pressure washing, 22 tubes of caulk, paint, and a deck built out of lumber from the family barn it is ready for some creativity to happen within.
Electricity is currently supplied by a 400 foot long extension cord from the main house. The great thing about it is it is located on a remote section of their 3 acre plot and is completely out of site from the main house so his wife never knew what was being done. She has been away and family business and will get the surprise of her life when she returns in a few days.
Please enjoy and re-share below. Thank you!
Husband Surprises Wife with Tiny Writer’s Cabin Retreat

Images © Greg Hughes
[continue reading…]
{ }
When this writer was seeking for a peaceful retreat he already knew he wanted a tiny writer’s cabin.
So he sought the services of a Norwegian architecture firm Jarmund/Vigsnæs to design a one of a kind geometric writing cottage on the hillside.
There are two areas of the cabin… The living space inside which consists of a desk, fireplace, open area, and a day bed. Then there is the outdoor space surrounded by three walls which also serves as the entrance to the cabin.
173 Sq. Ft. Geometric Tiny Writers Cabin in Norway

Images © Jarmund/Vigsnæs
[continue reading…]
{ }








