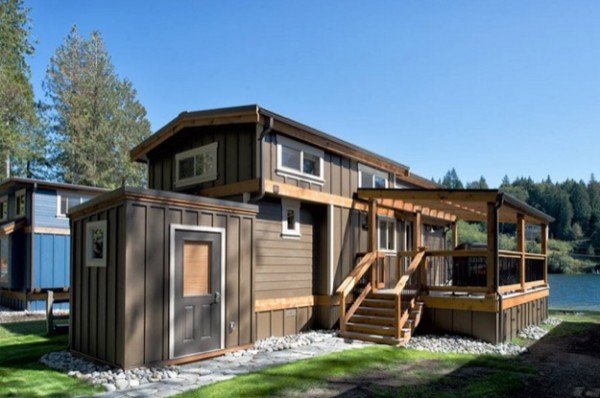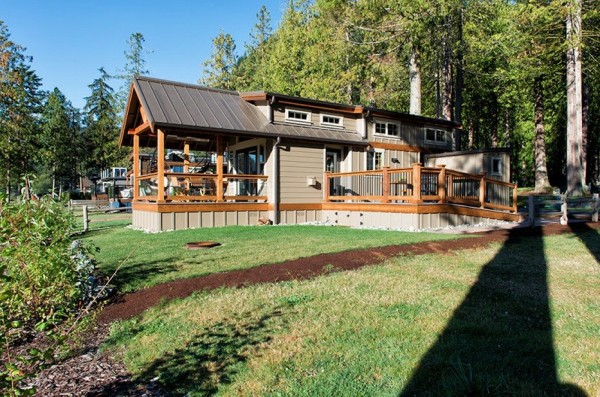This is a 400 sq. ft. Park Model tiny house with an additional 250 sq. ft. loft.
It’s called the Wildwood Unit 77 by Architect Mark Ouellette at West Coast Homes. The tiny home is located at the Wildwood Lakefront Cottages community.
When you go inside, you’ll find a living area, kitchen, dining nook, full bathroom, downstairs bedroom, plus 250 sq. ft. of additional loft space upstairs with a bedroom and play area for kids. Please enjoy, learn more, and re-share below. Thank you!
Related: 400 Sq. Ft. San Juan Park Model Tiny Home
400 Sq. Ft. Park Model Tiny House with Add’l 250 Sq. Ft. Loft

Images © Westcoast-Homes.com
[continue reading…]
{ }
This is a 400 sq. ft. San Juan Park Model Tiny Home by West Coast Homes and architect Mark Ouellette.
The cottage is located in a lake resort community called Wildwood Lakefront Cottages. It offers 400 sq. ft. of space plus an additional 200 sq. ft. of loft space.
Inside you’ll find a bedroom that converts into a dining room using a murphy bed system. It can go from queen sized bed to a small bistro table in just a few seconds. In addition, the living room features a hydraulic lift coffee table with storage ottomans that converts into a dining/cocktail table! Please enjoy, learn more, and re-share below. Thank you!
Related: Explore More Park Model Tiny Homes
400 Sq. Ft. San Juan Park Model Tiny Home

Images © Westcoast-Homes.com
[continue reading…]
{ }







