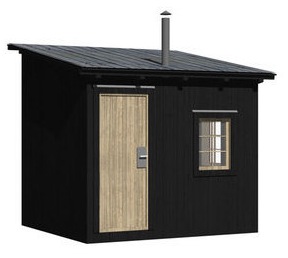This the Attic Transformer, an amazing 225 st. ft. apartment created from an attic space in West Village, New York City, and wow is it cool.
MKCA, or Michael C Chen Architecture designed this multi-functional space that fits everything you need into a very tiny apartment. The main wall can be completely closed up, or you can pull your desk, computer, dining room table, closet, pantry and BED out from the wall when needed. There’s also a compact kitchenette, a comfortable stationary sofa, and a luxury bathroom.
Enjoy the pictures and get more information on the last page!
Related: Tiny Modern Apartment in South Korea
MKCA’s Attic Transformer: Amazing 225 sq. ft. Apartment
[continue reading…]
{ }
Right now I want to share this micro cabin with you that’s suitable for all types of weather. Architect, Mats Theselius designed this Henry David Thoreau inspired micro cabin for Arvesund. They call it The Hermit’s Cabin.
As Thoreau once said, “I went to the woods because I wished to live deliberately, to front only the essential facts of life.”
With only 81 square feet to live in I believe you could truly embrace what Thoreau is saying here. Live deliberately with only the essentials of life.
This humble space is big enough for a peaceful getaway in the woods or used as a shed, writing cabin, backyard office or sauna.
Architect Designs Micro Cabin for Peaceful Getaway in Woods

Images © Arvesund
[continue reading…]
{ }







