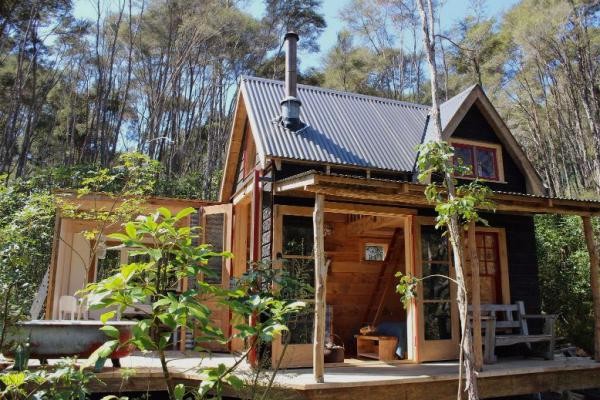This is a pioneer style tiny log cabin with trim work done by Wilderness Woodworks in Ely, Minnesota shared by one of our readers.
As you can see below, it’s a traditional log cabin with a covered front porch entry. Go inside and you’ll find your kitchenette, living area, bunk beds, and dining nook – all in one room. Facilities are nearby. Please enjoy the tour below and let us know what you think in the comments. What would you do with a little cabin like this? Would you live in it?
Don’t miss other incredible tiny homes like this – join our FREE Tiny House Newsletter for more!
Tiny Pioneer Style Log Cabin in Minnesota
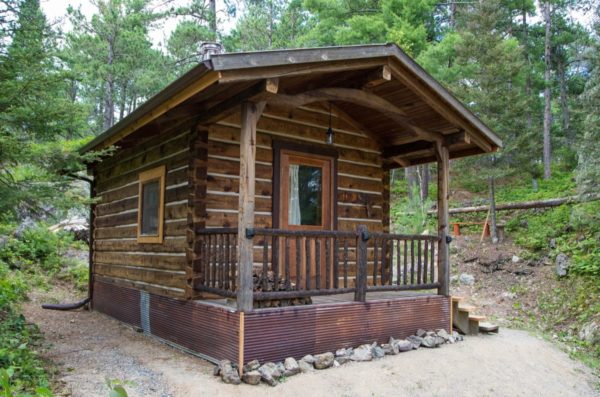
© Jacen James
[continue reading…]
{ }
This is a tiny log cabin in Asheville within a community of tiny cabins that you can rent.
From the outside, you’ll notice dark logs with white mortar and a small covered porch area.
The inside of this particular cabin called “Snuggle Inn,” includes a studio floor plan with a full bathroom.
Please enjoy, learn more, and re-share below. Thank you!
Tiny Log Cabin in Asheville
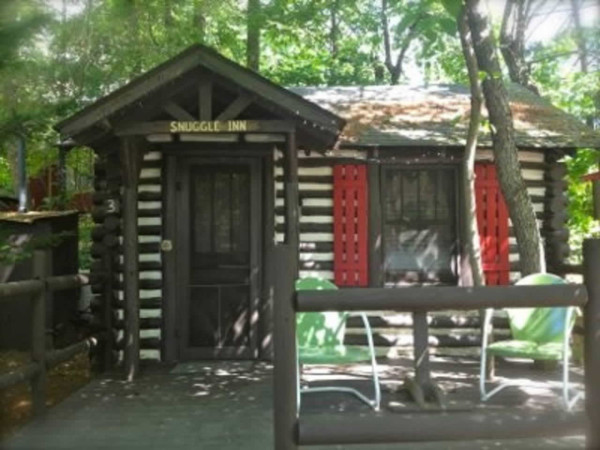
Images © Airbnb
[continue reading…]
{ }
This is a tiny log cabin in New Zealand called the Fossickers Hut. From the outside, you’ll notice it has a classic pioneer style to it. It’s a tribute to the gold miners who once lived in an area called Canvastown that’s nearby.
Today, the little log cabin serves as a vacation spot that sleeps up to four people. And yes, it’s still completely off-the-grid. When you go inside, you’ll find a living area, downstairs bed, upstairs sleeping loft, a pot-belly stove, minimalist kitchen, small dining table, and an outdoor bathroom complete with shower and tub. Wouldn’t it be cool to step back in time and vacation in this Midwest-style cabin? I think so!
Don’t miss other awesome tiny homes like this – join our FREE Tiny House Newsletter for more!
Tiny Log Cabin in New Zealand
[continue reading…]
{ }
This man built a tiny log cabin with the help of friends for only $500 in the northern woods of Canada on a private plot of land.
He did it with no building codes because the land is privately owned and there are no permits required in his area for structures that are 10′ x 10′ or less. The front door used to be a coffee table. This is his first log cabin build and he’s already working on his second one.
Don’t miss other great stories like this – join our FREE Tiny House Newsletter for more!
Man Builds Tiny Log Cabin for $500

Images © OutsideFun1
[continue reading…]
{ }
I’m excited to share this Stanley Rocky Mountain Tiny House with you built by Greg Parham of Rocky Mountain Tiny Houses in Colorado. He emailed me yesterday to let me know he has just completed and sold this little log cabin on wheels. And one of the reasons I’m thrilled to share it with you is not only because it’s completely unique and awesome throughout, but because I know you’ll love the flip up/down hinged overhangs. Pretty smart!
One issue when building tiny houses on wheels is dealing with overhangs because we’re limited to a road width of 8’6″ in most areas. In this case, with the flip up/down design, you can have the best of both worlds… Check it out now right here for yourself and please re-share below.
Please don’t miss other super interesting tiny homes, log cabins, vans, skoolies, and more – join our FREE Tiny House Newsletter for more!
Log Cabin Tiny House on Wheels with Flip Up/Down Overhangs
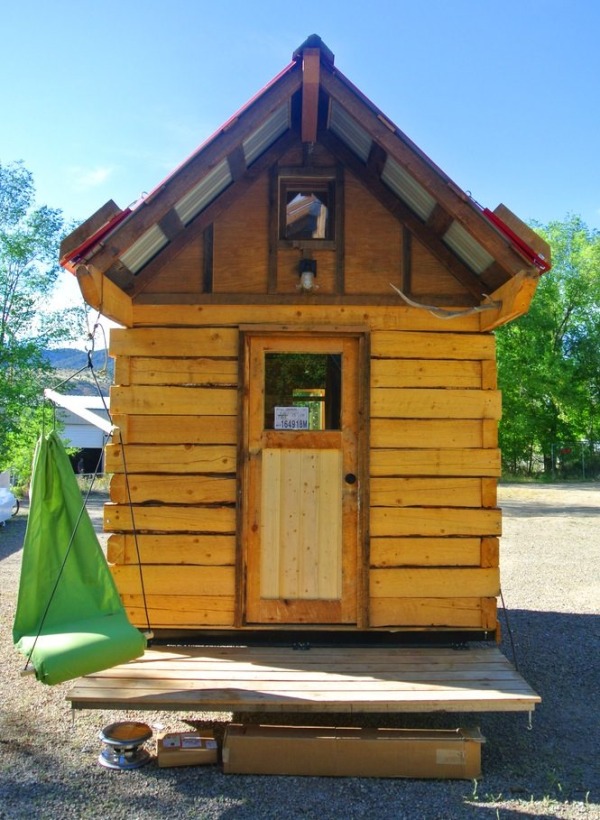
Images © Greg Parham/Rocky Mountain Tiny Houses
[continue reading…]
{ }
This is a Tiny Log Cabin submitted by a reader just like you. We’d love to feature you, too.
Once in a while readers like you send in your tiny houses, cabins, cottages, RVs, and other alternative/small homes and when that happens I love getting to re-share it with you so we can all enjoy it.
So below is a quick post featuring one of our readers current projects… A tiny log cabin. Enjoy and re-share below if you feel inclined to. Thanks.
Alex, I’m almost finished with our next Tiny cabin. (see below).
Reader Submitted Tiny Log Cabin
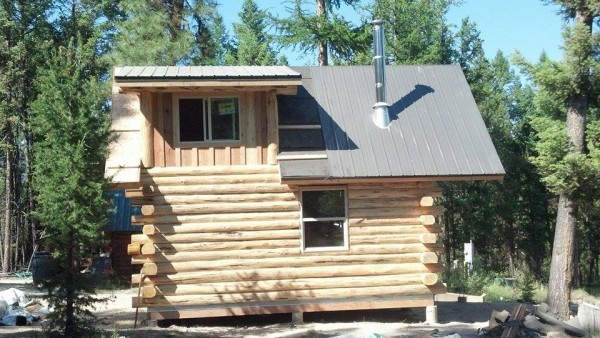
[continue reading…]
{ }




