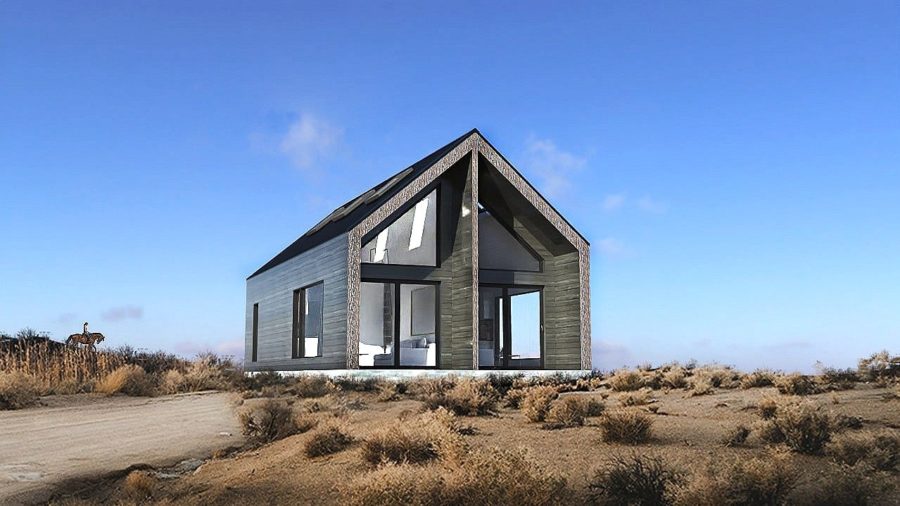While you’ll be hard-pressed to find many municipalities allowing foundation homes under 400 square feet, more and more communities are accepting in-law apartments and ADUs that allow members of the same family to live on the same property. These duplex plans could be a great way to give in-laws or kids their own space while still keeping a small footprint.
This design has two mirror-image tiny homes glued together to look like a single-family dwelling. Each 340 square foot side has a living room, kitchen, bathroom, downstairs bedroom, and upper loft. The homes are sleek and modern, with plenty of windows for natural light. Would this setup work for you?
Don’t miss other amazing tiny house plans, join our FREE Tiny House Newsletter for more!
This 680-sq.-ft. Cabin has Two Units! Rent one out, and live in the other? Or make it a family cabin?

Images via Small House Catalog





