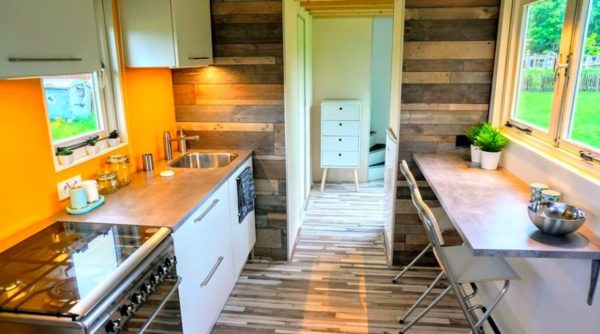These custom floating stairs have shown up in a couple of our builds. They are designed to fit the space needed in each tiny home, and they lend themselves to an open and airy feel.1
Handcrafted by co-owner, Bob. Bob’s background blends construction and welding fabrication and it meets beautifully together in the designs of our tiny homes. 👨🏭 🔨1
Don’t miss other cool design ideas like this – join our FREE Tiny House Newsletter for more!
Floating Tiny House Staircase by Willowbee Tiny Homes
[continue reading…]
{ }
This is an amazing series of furniture designs, including a hideaway staircase, designed by Zev Bianchi of BCOMPACT in Australia.
The staircase in particular, would be great for a tiny or small house. What do you think?
You’ve got to check it out below. Enjoy!
Amazing Hideaway Staircase Design (Perfect for Tiny House Loft Access)

Image via Home Insider/Facebook
[continue reading…]
{ }
Take a look at this unique staircase to loft in this 206 sq. ft. tiny home. The tiny home was built by a high school teacher in the Netherlands with no prior building experience.
So when you step into the house, the staircase is directly to your right — this is on the rear end of the trailer, opposite of the tongue.
I like it because the design and placement of the staircase makes it look like it’s a completely separate bedroom, doesn’t it?
Staircase to Sleeping Loft in a Tiny House That You’ve Probably Never Noticed Before

Images © Remco Stadhouders
[continue reading…]
{ }
This is a tiny house on wheels by La Tiny House with a nicely designed staircase to the loft.
You’ll notice it’s a custom, spiraling staircase that helps you get to the loft safely.
This tiny home was designed and built by La Tiny House, the first french tiny house company.
Please don’t miss other exciting tiny homes like this – join our Tiny House Newsletter.
La Tiny House with Smart Staircase to Loft

Images © La Tiny House via Instagram
[continue reading…]
{ }
In this post I wanted to share this story on a young married couple who build a tiny home with no mortgage or debt.
I don’t know what stage you are in life right now and for sure it’s never too late to build and live tiny.
I’m just saying wouldn’t it be great if more people decided to live in this way, no matter what age? I think so.
Not only is it more sustainable for our environment, but it’s a more financially sustainable life, too. Meet Jen, her husband and their new tiny house.
“Hi! My husband and I are just about finished with our tiny house so I thought I’d share as your page has been super influential to our build! “
(Thank you for sharing, Jen!)
Married Couple’s Tiny Home
 [continue reading…]
[continue reading…]
{ }










